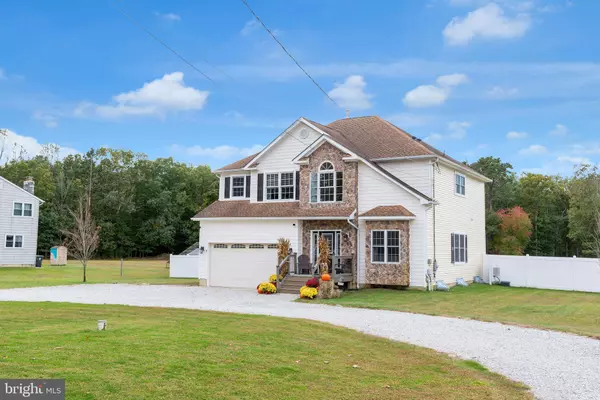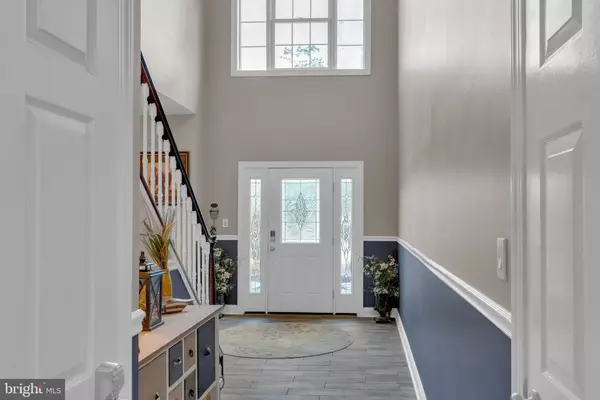$515,000
$499,999
3.0%For more information regarding the value of a property, please contact us for a free consultation.
4 Beds
3 Baths
2,410 SqFt
SOLD DATE : 11/27/2023
Key Details
Sold Price $515,000
Property Type Single Family Home
Sub Type Detached
Listing Status Sold
Purchase Type For Sale
Square Footage 2,410 sqft
Price per Sqft $213
Subdivision None Available
MLS Listing ID NJAC2010114
Sold Date 11/27/23
Style Colonial
Bedrooms 4
Full Baths 2
Half Baths 1
HOA Y/N N
Abv Grd Liv Area 2,410
Originating Board BRIGHT
Year Built 2008
Annual Tax Amount $9,687
Tax Year 2022
Lot Size 1.500 Acres
Acres 1.5
Lot Dimensions 0.00 x 0.00
Property Description
4 Bed, 2.5 baths, attached two car garage, full basement on 1.5 acres.
Extremely Immaculate and well maintained. Situated on 1.5 acres - partially fenced in. Privacy provided by nature's natural beauty.
Enter into a lovely foyer you will find yourself welcomed into 2 serene living spaces. A beautiful updated kitchen with stainless steel appliances is the center of the home. This leads into the large dining area just waiting for the next family this holiday season!
Upstairs, the spacious owner's suite includes an en-suite bathroom with a soaking tub, double vanity and large his & hers walk-in closet—the perfect place to relax after a long day. Lots of closet space and linen closets. 3 more spacious bedrooms a full bath along with a laundry room complete the second floor.
A full poured concrete basement is ready and waiting for you your ideas and dreams is waiting for you to finish off!
Come see the many cosmetic upgrades including a custom paver patio with built in solar lights, updated fixtures throughout and most importantly SAVE with your utilities monthly with the professional insulation throughout the home!
If you you are looking for a sense of privacy yet convenience. This is it. The deep lot backs up to the state preserve and you will never have neighbors behind you. Yet less then a mile to the elementary school and 10min. to all conveniences.
Make this home yours today - sellers moving next month.
Location
State NJ
County Atlantic
Area Mullica Twp (20117)
Zoning EV
Rooms
Basement Full
Interior
Hot Water Natural Gas
Heating Forced Air
Cooling Central A/C
Flooring Carpet, Ceramic Tile, Hardwood
Fireplace N
Heat Source Natural Gas
Exterior
Parking Features Inside Access
Garage Spaces 2.0
Water Access N
Roof Type Architectural Shingle
Accessibility None
Attached Garage 2
Total Parking Spaces 2
Garage Y
Building
Lot Description Backs to Trees
Story 2
Foundation Concrete Perimeter
Sewer On Site Septic
Water Well
Architectural Style Colonial
Level or Stories 2
Additional Building Above Grade, Below Grade
New Construction N
Schools
High Schools Cedar Creek H.S.
School District Greater Egg Harbor Region Schools
Others
Senior Community No
Tax ID 17-02606-00003 02
Ownership Fee Simple
SqFt Source Assessor
Acceptable Financing Cash, Conventional, FHA, VA
Listing Terms Cash, Conventional, FHA, VA
Financing Cash,Conventional,FHA,VA
Special Listing Condition Third Party Approval
Read Less Info
Want to know what your home might be worth? Contact us for a FREE valuation!

Our team is ready to help you sell your home for the highest possible price ASAP

Bought with Kerry Beth Giacobbe • Haines Realty, LLC
"My job is to find and attract mastery-based agents to the office, protect the culture, and make sure everyone is happy! "






