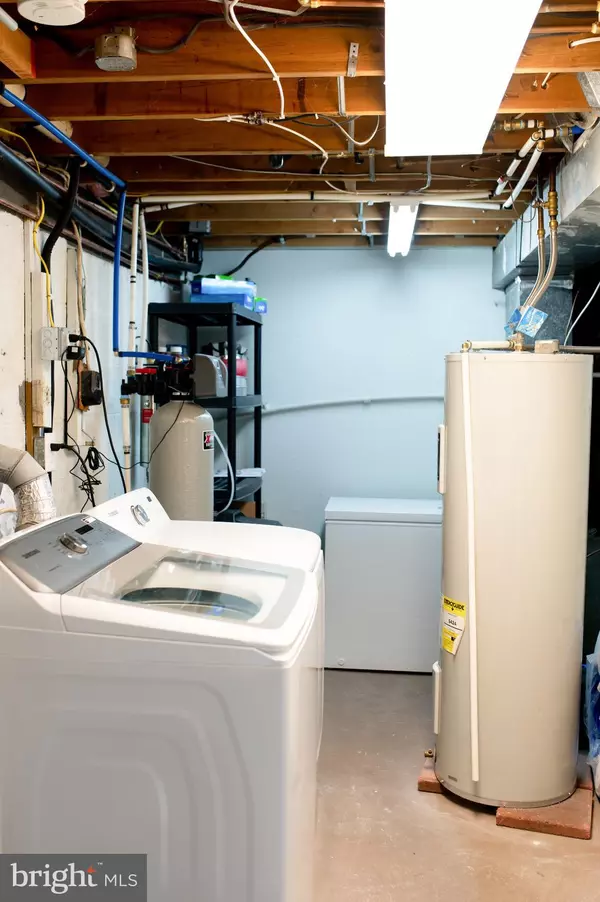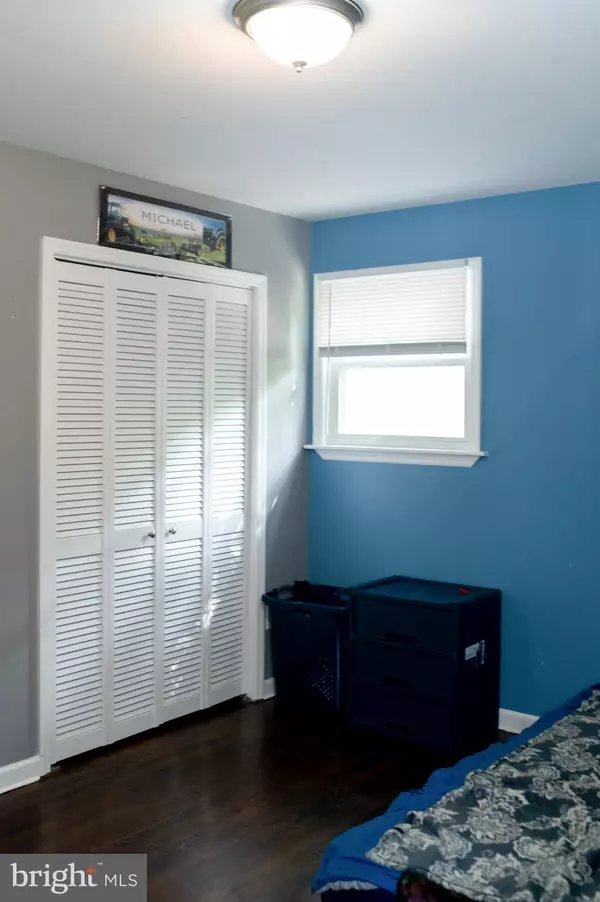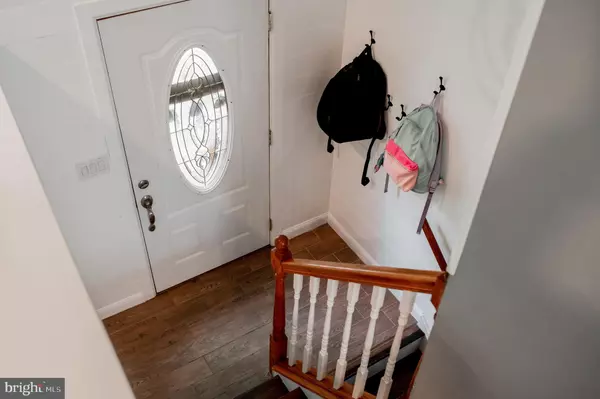$360,000
$389,000
7.5%For more information regarding the value of a property, please contact us for a free consultation.
4 Beds
2 Baths
1,908 SqFt
SOLD DATE : 11/22/2023
Key Details
Sold Price $360,000
Property Type Single Family Home
Sub Type Detached
Listing Status Sold
Purchase Type For Sale
Square Footage 1,908 sqft
Price per Sqft $188
Subdivision Avenues
MLS Listing ID NJBL2053866
Sold Date 11/22/23
Style Bi-level
Bedrooms 4
Full Baths 1
Half Baths 1
HOA Y/N N
Abv Grd Liv Area 1,908
Originating Board BRIGHT
Year Built 1974
Annual Tax Amount $6,041
Tax Year 2022
Lot Size 0.505 Acres
Acres 0.51
Lot Dimensions 100.00 x 220.00
Property Description
Gorgeous 4 bedroom 1.5 bathroom bilevel in the desirable Avenue section of Southampton! Home has been completely updated, well maintained and is ready for its next owners! As you pull into the fully paved "H" driveway, two pillars of lights and a paver walkway, you'll see a filled lined walkway with flower beds on each side. In the foyer you will see shiplap walls with a chandelier to illuminate the steps. Upstairs you will find the kitchen, dining room, living room, 3 bedrooms and the full bathroom. Off the kitchen is a fully screened in porch. Downstairs you will find the master bedroom, "playroom", half bath and laundry room. The homeowners just had gas run to the house and installed a brand new gas dryer. Furnace, hot water heater and roof were replaced in 2019. The A/C was replaced in 2021.
Location
State NJ
County Burlington
Area Southampton Twp (20333)
Zoning FC
Rooms
Main Level Bedrooms 3
Interior
Interior Features Attic, Built-Ins, Ceiling Fan(s), Combination Kitchen/Dining, Kitchen - Eat-In, Recessed Lighting, Tub Shower, Wood Floors
Hot Water Electric
Heating Central
Cooling Ceiling Fan(s), Central A/C
Flooring Ceramic Tile, Hardwood, Carpet
Equipment Built-In Microwave, Built-In Range, Dishwasher, Dryer - Gas, Exhaust Fan, Icemaker, Oven/Range - Electric, Refrigerator, Washer, Water Heater
Furnishings No
Fireplace N
Appliance Built-In Microwave, Built-In Range, Dishwasher, Dryer - Gas, Exhaust Fan, Icemaker, Oven/Range - Electric, Refrigerator, Washer, Water Heater
Heat Source Oil
Laundry Lower Floor
Exterior
Exterior Feature Porch(es), Screened
Parking Features Additional Storage Area, Garage - Front Entry
Garage Spaces 7.0
Fence Fully, Chain Link
Water Access N
Roof Type Shingle
Accessibility None
Porch Porch(es), Screened
Total Parking Spaces 7
Garage Y
Building
Story 2
Foundation Slab
Sewer On Site Septic
Water Private, Well
Architectural Style Bi-level
Level or Stories 2
Additional Building Above Grade, Below Grade
Structure Type Dry Wall
New Construction N
Schools
School District Southampton Township Public Schools
Others
Pets Allowed Y
Senior Community No
Tax ID 33-03401-00010
Ownership Fee Simple
SqFt Source Assessor
Security Features Carbon Monoxide Detector(s),Smoke Detector
Acceptable Financing Cash, Conventional, FHA, USDA, VA
Horse Property N
Listing Terms Cash, Conventional, FHA, USDA, VA
Financing Cash,Conventional,FHA,USDA,VA
Special Listing Condition Standard
Pets Allowed No Pet Restrictions
Read Less Info
Want to know what your home might be worth? Contact us for a FREE valuation!

Our team is ready to help you sell your home for the highest possible price ASAP

Bought with Christopher Twardy • BHHS Fox & Roach-Center City Walnut
"My job is to find and attract mastery-based agents to the office, protect the culture, and make sure everyone is happy! "






