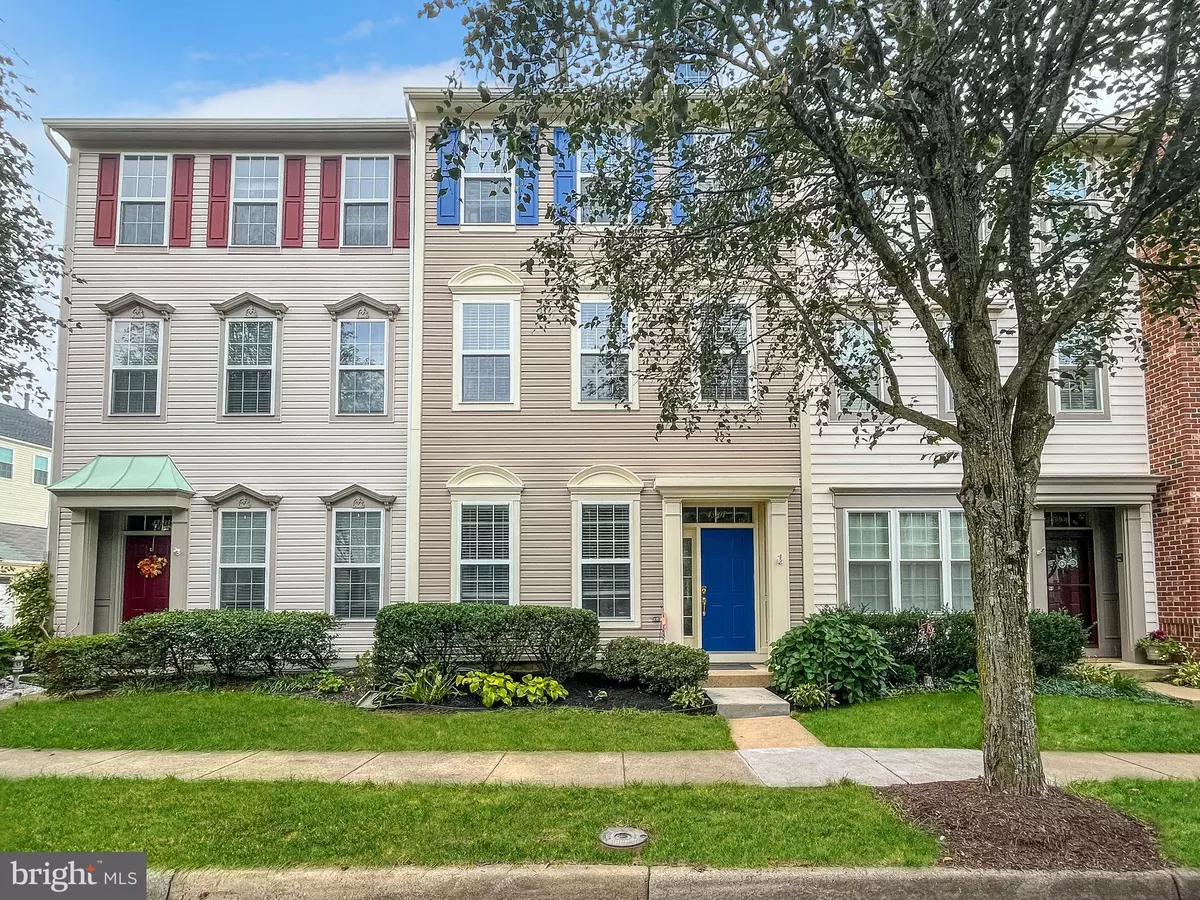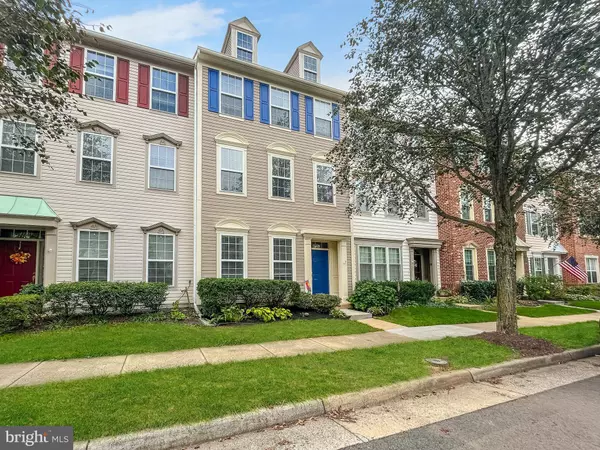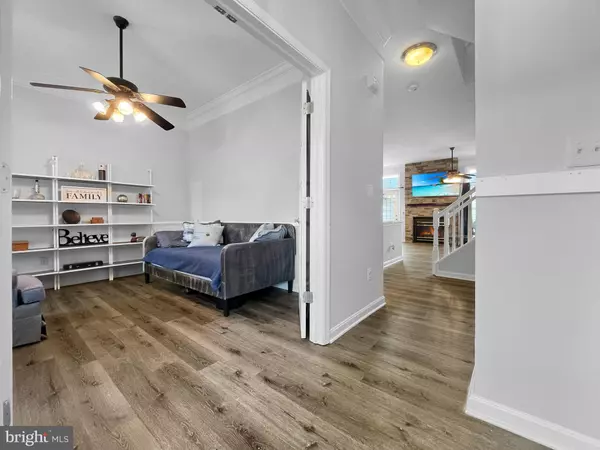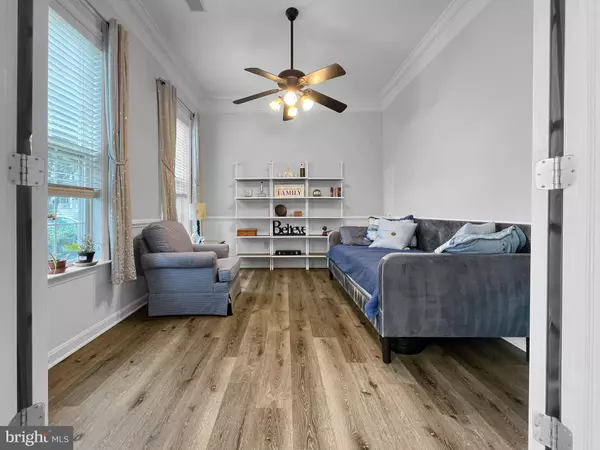$610,000
$599,900
1.7%For more information regarding the value of a property, please contact us for a free consultation.
4 Beds
3 Baths
2,144 SqFt
SOLD DATE : 11/28/2023
Key Details
Sold Price $610,000
Property Type Townhouse
Sub Type Interior Row/Townhouse
Listing Status Sold
Purchase Type For Sale
Square Footage 2,144 sqft
Price per Sqft $284
Subdivision South Riding
MLS Listing ID VALO2058700
Sold Date 11/28/23
Style Other,Colonial
Bedrooms 4
Full Baths 2
Half Baths 1
HOA Fees $88/mo
HOA Y/N Y
Abv Grd Liv Area 2,144
Originating Board BRIGHT
Year Built 1997
Annual Tax Amount $4,799
Tax Year 2023
Lot Size 1,742 Sqft
Acres 0.04
Property Description
Welcome to your new home nestled in the heart of the highly sought-after community of South Riding! This stunning 4-bedroom, 2.5-bathroom townhouse offers an unbeatable combination of luxury, convenience, and modern amenities that cater to your every need.
Step inside and be greeted by an inviting open floor plan, beautifully designed for comfortable living and seamless entertaining. The main level boasts a spacious home office, perfect for working remotely. Enjoy whipping up culinary delights in the huge, updated kitchen that flows effortlessly to the family room featuring a cozy fireplace and onto the deck for easy indoor-outdoor living.
Retreat to the expansive second level primary bedroom suite, complete with a luxurious ensuite bath featuring a separate shower and tub, as well as a double-sided fireplace for a touch of romantic ambiance. The other second level bedroom offers a huge walk-in closet and direct access to the bathroom. This level also features a convenient laundry room. The third level offers two additional bedrooms with a Jack and Jill bath, and a versatile loft area perfect for a playroom or study nook.
Never worry about parking with the rear entry 2-car garage and ample street parking options. Enjoy the incredible neighborhood amenities just a block away, including pool, tennis courts, playground, a community center, and more. You'll love being only steps away from shopping, dining, and major commuting options, making this South Riding gem the ultimate blend of comfort, style, and convenience. Don't miss out on the opportunity to call this exceptional townhouse your new home!
UPDATES AND IMPROVEMENTS: Roof (2019), Water Heater (2020), Full Kitchen Remodeled (2020), First Floor Flooring (2020), Stairs (2023), TREX Deck (2018)
Location
State VA
County Loudoun
Zoning PDH4
Rooms
Basement Daylight, Full, Fully Finished, Walkout Level, Rear Entrance, Front Entrance
Interior
Interior Features Breakfast Area, Crown Moldings, Dining Area, Primary Bath(s), Upgraded Countertops, Wood Floors, Window Treatments
Hot Water Natural Gas
Heating Forced Air
Cooling Central A/C
Flooring Luxury Vinyl Plank, Hardwood
Fireplaces Number 2
Fireplaces Type Double Sided, Gas/Propane
Equipment Dishwasher, Disposal, Dryer, Refrigerator, Washer, Oven/Range - Gas
Fireplace Y
Appliance Dishwasher, Disposal, Dryer, Refrigerator, Washer, Oven/Range - Gas
Heat Source Natural Gas
Laundry Upper Floor
Exterior
Exterior Feature Deck(s)
Parking Features Garage - Rear Entry
Garage Spaces 2.0
Amenities Available Basketball Courts, Bike Trail, Club House, Common Grounds, Community Center, Jog/Walk Path, Pool - Outdoor, Tot Lots/Playground, Tennis Courts
Water Access N
Accessibility None
Porch Deck(s)
Total Parking Spaces 2
Garage Y
Building
Story 3
Foundation Slab
Sewer Public Sewer
Water Public
Architectural Style Other, Colonial
Level or Stories 3
Additional Building Above Grade, Below Grade
New Construction N
Schools
Elementary Schools Hutchison Farm
Middle Schools J. Michael Lunsford
High Schools Freedom
School District Loudoun County Public Schools
Others
HOA Fee Include Pool(s),Reserve Funds,Snow Removal,Trash
Senior Community No
Tax ID 128259215000
Ownership Fee Simple
SqFt Source Assessor
Acceptable Financing Cash, FHA, Conventional, VA
Listing Terms Cash, FHA, Conventional, VA
Financing Cash,FHA,Conventional,VA
Special Listing Condition Standard
Read Less Info
Want to know what your home might be worth? Contact us for a FREE valuation!

Our team is ready to help you sell your home for the highest possible price ASAP

Bought with Douglas A Hall • Premier Realty Group
"My job is to find and attract mastery-based agents to the office, protect the culture, and make sure everyone is happy! "






