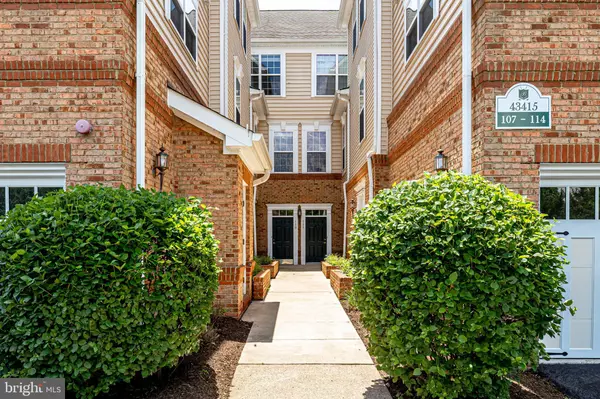$435,000
$435,000
For more information regarding the value of a property, please contact us for a free consultation.
2 Beds
3 Baths
1,588 SqFt
SOLD DATE : 11/29/2023
Key Details
Sold Price $435,000
Property Type Condo
Sub Type Condo/Co-op
Listing Status Sold
Purchase Type For Sale
Square Footage 1,588 sqft
Price per Sqft $273
Subdivision Ridges At Belmont
MLS Listing ID VALO2059316
Sold Date 11/29/23
Style Colonial
Bedrooms 2
Full Baths 2
Half Baths 1
Condo Fees $272/mo
HOA Fees $176/mo
HOA Y/N Y
Abv Grd Liv Area 1,588
Originating Board BRIGHT
Year Built 2008
Annual Tax Amount $3,416
Tax Year 2023
Property Description
Welcome to this stunning 2-bedroom, 2.5-bathroom condo nestled in the highly sought-after Ridges at Belmont neighborhood in Ashburn. This charming home offers a serene escape with its picturesque view of lush trees and immediate access to the renowned W&OD trail, perfect for outdoor enthusiasts and nature lovers. One of the standout features of this property is its proximity to the upscale lifestyle offered by the prestigious Belmont Country Club. Residents can indulge in a wide array of amenities, including recreation centers, fine dining options, cultural events, sports venues, and shopping, all just a short drive away. As you step inside, you'll immediately notice the well-maintained interior with an abundance of natural light. The open concept design seamlessly connects the dining and living room areas, providing a spacious and inviting atmosphere. Whether you're hosting a formal dinner party or simply relaxing with loved ones, this layout is perfect for both. The modern kitchen boasts ample counter space, updated appliances, and a separate dining area making meal preparation a breeze. Imagine enjoying your morning coffee or savoring a homemade meal on your private deck, which offers plenty of space for grilling and outdoor entertaining. Guests will enjoy the completely remodeled half bath and the addition of lustrous hardwood floors on the main level. Both bedrooms are generously sized, offering comfortable retreats at the end of a long day. The primary bedroom features an ensuite bathroom, complete with a soaking tub and separate shower, providing a spa-like experience right at home. The additional bedroom and full bath are ideal for guests, a home office, or a cozy reading nook. Convenience is key in this condo, with included HOA fees covering Comcast/Xfinity cable and Internet services. Additionally, the new silver line metro is easily accessible, enhancing your commuting options. This gorgeous condo in the Ridges at Belmont neighborhood offers an exceptional blend of natural beauty, community amenities, and modern comfort. With its prime location near the W&OD trail, easy access to the Belmont Country Club lifestyle, and proximity to a wide range of dining, shopping, and entertainment options, this property provides an ideal setting for a convenient and enjoyable life in Ashburn. Don't miss your opportunity to make this wonderful condo your new home.
Location
State VA
County Loudoun
Zoning PDH4
Rooms
Other Rooms Dining Room, Primary Bedroom, Bedroom 2, Kitchen, Library, Foyer
Interior
Interior Features Kitchen - Eat-In, Carpet, Ceiling Fan(s), Combination Dining/Living, Dining Area, Floor Plan - Open, Primary Bath(s), Recessed Lighting, Upgraded Countertops, Wood Floors
Hot Water Natural Gas
Heating Forced Air
Cooling Central A/C
Equipment Built-In Microwave, Dishwasher, Disposal, Dryer, Exhaust Fan, Microwave, Oven/Range - Electric, Refrigerator, Stainless Steel Appliances, Stove, Washer, Water Heater
Fireplace N
Appliance Built-In Microwave, Dishwasher, Disposal, Dryer, Exhaust Fan, Microwave, Oven/Range - Electric, Refrigerator, Stainless Steel Appliances, Stove, Washer, Water Heater
Heat Source Natural Gas
Exterior
Exterior Feature Balcony
Parking On Site 2
Amenities Available Common Grounds, Golf Course Membership Available, Jog/Walk Path, Party Room, Pool - Outdoor, Tot Lots/Playground, Volleyball Courts
Water Access N
View Trees/Woods
Roof Type Composite,Shingle
Accessibility Other
Porch Balcony
Garage N
Building
Lot Description Backs to Trees, Backs - Open Common Area, Landscaping, No Thru Street
Story 3
Foundation Concrete Perimeter
Sewer Public Sewer
Water Public
Architectural Style Colonial
Level or Stories 3
Additional Building Above Grade, Below Grade
New Construction N
Schools
Elementary Schools Newton-Lee
Middle Schools Trailside
High Schools Stone Bridge
School District Loudoun County Public Schools
Others
Pets Allowed Y
HOA Fee Include Cable TV,Ext Bldg Maint,High Speed Internet,Lawn Care Front,Lawn Care Rear,Lawn Care Side,Lawn Maintenance,Pool(s),Snow Removal,Trash
Senior Community No
Tax ID 115190502004
Ownership Condominium
Security Features Main Entrance Lock,Smoke Detector
Special Listing Condition Standard
Pets Allowed No Pet Restrictions
Read Less Info
Want to know what your home might be worth? Contact us for a FREE valuation!

Our team is ready to help you sell your home for the highest possible price ASAP

Bought with Kelly L Gaitten • Berkshire Hathaway HomeServices PenFed Realty
"My job is to find and attract mastery-based agents to the office, protect the culture, and make sure everyone is happy! "






