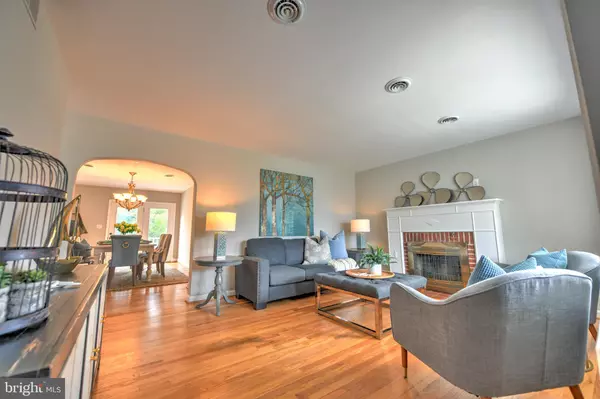$350,000
$345,000
1.4%For more information regarding the value of a property, please contact us for a free consultation.
2 Beds
1 Bath
1,590 SqFt
SOLD DATE : 11/29/2023
Key Details
Sold Price $350,000
Property Type Single Family Home
Sub Type Detached
Listing Status Sold
Purchase Type For Sale
Square Footage 1,590 sqft
Price per Sqft $220
Subdivision Michaelton Manor
MLS Listing ID MDAA2070688
Sold Date 11/29/23
Style Cape Cod
Bedrooms 2
Full Baths 1
HOA Y/N N
Abv Grd Liv Area 1,590
Originating Board BRIGHT
Year Built 1957
Annual Tax Amount $3,340
Tax Year 2022
Lot Size 7,140 Sqft
Acres 0.16
Property Description
**Sweet Cape Cod in Michaelton Manor community!** Make this lovingly maintained home your "Home Sweet Home". Step onto the large Front Porch and inside you'll find an entry foyer open to a huge living room, beautiful hardwood floors , a large bay window and a cozy, brick, wood burning fireplace. The dining room has been extended and opens to a rear porch overlooking a stone patio and a peaceful back yard. The kitchen has been recently updated with stainless steel appliances, granite counter tops and LVP flooring. The primary bedroom has also been extended to provide plenty of space for all of your furnishings. Beautiful hardwood flooring throughout the main living areas and hallway. The 2nd Floor has lots of potential for future finishing. Full basement provides even more room to grow. Don't miss this one!
Location
State MD
County Anne Arundel
Zoning R5
Rooms
Basement Full, Interior Access, Rough Bath Plumb, Unfinished
Main Level Bedrooms 2
Interior
Interior Features Attic, Entry Level Bedroom, Formal/Separate Dining Room, Kitchen - Eat-In, Tub Shower, Wood Floors
Hot Water Natural Gas
Heating Forced Air
Cooling Central A/C
Flooring Ceramic Tile, Hardwood, Vinyl
Fireplaces Number 1
Fireplaces Type Brick, Mantel(s), Screen
Equipment Built-In Microwave, Dishwasher, Disposal, Dryer - Gas, Oven/Range - Gas, Refrigerator, Stainless Steel Appliances, Washer, Water Heater
Fireplace Y
Window Features Double Hung
Appliance Built-In Microwave, Dishwasher, Disposal, Dryer - Gas, Oven/Range - Gas, Refrigerator, Stainless Steel Appliances, Washer, Water Heater
Heat Source Natural Gas
Exterior
Garage Spaces 3.0
Utilities Available Cable TV Available, Natural Gas Available, Phone
Water Access N
Accessibility Other
Total Parking Spaces 3
Garage N
Building
Story 2
Foundation Block, Other
Sewer Public Sewer
Water Public
Architectural Style Cape Cod
Level or Stories 2
Additional Building Above Grade, Below Grade
New Construction N
Schools
School District Anne Arundel County Public Schools
Others
Senior Community No
Tax ID 020551714819706
Ownership Fee Simple
SqFt Source Assessor
Acceptable Financing Cash, Conventional, FHA, VA
Listing Terms Cash, Conventional, FHA, VA
Financing Cash,Conventional,FHA,VA
Special Listing Condition Standard
Read Less Info
Want to know what your home might be worth? Contact us for a FREE valuation!

Our team is ready to help you sell your home for the highest possible price ASAP

Bought with Christina M Ford • CENTURY 21 New Millennium
"My job is to find and attract mastery-based agents to the office, protect the culture, and make sure everyone is happy! "






