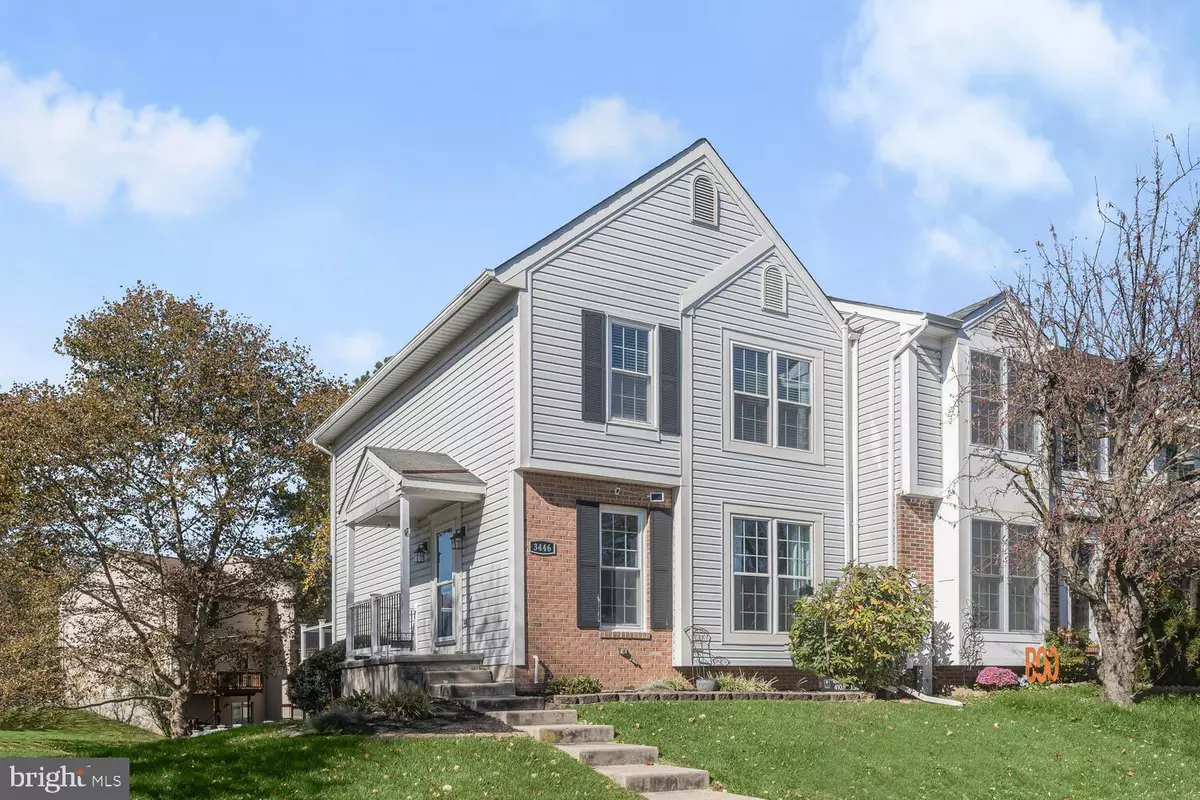$300,000
$300,000
For more information regarding the value of a property, please contact us for a free consultation.
3 Beds
3 Baths
1,540 SqFt
SOLD DATE : 11/29/2023
Key Details
Sold Price $300,000
Property Type Townhouse
Sub Type End of Row/Townhouse
Listing Status Sold
Purchase Type For Sale
Square Footage 1,540 sqft
Price per Sqft $194
Subdivision Constant Friendship
MLS Listing ID MDHR2026286
Sold Date 11/29/23
Style Traditional
Bedrooms 3
Full Baths 2
Half Baths 1
HOA Fees $77/mo
HOA Y/N Y
Abv Grd Liv Area 1,240
Originating Board BRIGHT
Year Built 1988
Annual Tax Amount $2,068
Tax Year 2022
Lot Size 2,500 Sqft
Acres 0.06
Property Description
Pristine, sun-drenched 3-bedroom, 2.5-bathroom end-of-group townhome showcasing a contemporary neutral color palette throughout. Begin your journey in the welcoming living room, featuring plush new carpeting and elegant crown molding. Transition seamlessly into the eat-in kitchen, where you'll find gorgeous plank flooring, a central island, double wall oven, ceramic cooktop, and a stylish ceramic tile backsplash. The dining area is conveniently adjacent, with a French door leading to the immaculate, like-new composite rear deck. This outdoor space features modern white vinyl railings and aluminum balusters, offering a view of the charming white picket-fenced backyard. Coming back inside, you’ll discover the convenient powder room completing the main level. Heading upstairs, you'll find the primary bedroom suite, which exudes charm with its soaring vaulted ceiling, refreshing ceiling fan, double closet, and connecting en-suite bath for added seclusion. Completing the upper level are two additional delightful bedrooms. The fully finished lower level presents a versatile family room with a walkout entrance to a covered patio. Additionally, there are two storage sheds for your lawn equipment and gardening tools. A full bath and laundry area, complete with extra storage space, round out this flexible lower level. Notable recent updates include fresh paint, new carpet, an upper-level bathtub, a brand-new heating and cooling system installed in 2023, rear fencing in 20222, and a deck replacement in 2017. Don't delay if you wish to make this lovely home your own!
Location
State MD
County Harford
Zoning R3
Direction Southeast
Rooms
Other Rooms Living Room, Dining Room, Primary Bedroom, Bedroom 2, Bedroom 3, Kitchen, Family Room, Foyer, Utility Room
Basement Fully Finished, Rear Entrance, Walkout Level, Connecting Stairway, Daylight, Full, Heated, Improved, Interior Access, Windows
Interior
Interior Features Attic, Breakfast Area, Carpet, Ceiling Fan(s), Combination Kitchen/Dining, Crown Moldings, Dining Area, Floor Plan - Open, Kitchen - Eat-In, Kitchen - Island, Primary Bath(s), Stall Shower, Tub Shower, Wainscotting, Window Treatments
Hot Water Electric
Heating Forced Air
Cooling Ceiling Fan(s), Central A/C
Flooring Carpet, Ceramic Tile, Vinyl
Equipment Built-In Microwave, Cooktop, Dishwasher, Disposal, Dryer, Exhaust Fan, Freezer, Icemaker, Oven - Double, Oven - Self Cleaning, Oven/Range - Electric, Refrigerator, Washer
Fireplace N
Window Features Bay/Bow,Double Pane,Screens
Appliance Built-In Microwave, Cooktop, Dishwasher, Disposal, Dryer, Exhaust Fan, Freezer, Icemaker, Oven - Double, Oven - Self Cleaning, Oven/Range - Electric, Refrigerator, Washer
Heat Source Electric
Laundry Basement, Dryer In Unit, Has Laundry, Washer In Unit
Exterior
Exterior Feature Deck(s), Patio(s)
Fence Picket, Rear
Water Access N
View Garden/Lawn, Trees/Woods
Accessibility None
Porch Deck(s), Patio(s)
Garage N
Building
Lot Description Cul-de-sac, Front Yard, Landscaping, No Thru Street, Rear Yard, SideYard(s)
Story 3
Foundation Other
Sewer Public Sewer
Water Public
Architectural Style Traditional
Level or Stories 3
Additional Building Above Grade, Below Grade
Structure Type Dry Wall,Vaulted Ceilings
New Construction N
Schools
Elementary Schools Abingdon
Middle Schools Edgewood
High Schools Edgewood
School District Harford County Public Schools
Others
Senior Community No
Tax ID 1301204017
Ownership Fee Simple
SqFt Source Assessor
Security Features Main Entrance Lock,Smoke Detector
Special Listing Condition Standard
Read Less Info
Want to know what your home might be worth? Contact us for a FREE valuation!

Our team is ready to help you sell your home for the highest possible price ASAP

Bought with Faye J. Carey • Long & Foster Real Estate, Inc.

"My job is to find and attract mastery-based agents to the office, protect the culture, and make sure everyone is happy! "






