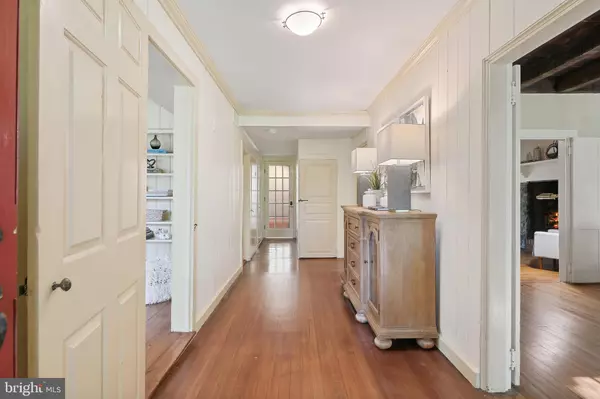$1,110,000
$1,149,000
3.4%For more information regarding the value of a property, please contact us for a free consultation.
4 Beds
3 Baths
3,866 SqFt
SOLD DATE : 12/01/2023
Key Details
Sold Price $1,110,000
Property Type Single Family Home
Sub Type Detached
Listing Status Sold
Purchase Type For Sale
Square Footage 3,866 sqft
Price per Sqft $287
Subdivision None Available
MLS Listing ID NJME2034348
Sold Date 12/01/23
Style Farmhouse/National Folk
Bedrooms 4
Full Baths 2
Half Baths 1
HOA Y/N N
Abv Grd Liv Area 3,866
Originating Board BRIGHT
Year Built 1732
Annual Tax Amount $15,516
Tax Year 2022
Lot Size 2.790 Acres
Acres 2.79
Property Description
At the entrance to Historic Lawrenceville, set at the top of a tree-lined driveway overlooking almost 3 acres of rolling lawns is the charming and expansive updated farmhouse lovingly named ‘Waycross' capturing a perfect mix of modern improvements with Old World charm. An ideal backdrop for work, play, entertaining and relaxation, the main level includes formal living room, dining room and family room featuring a mix of wood burning fireplaces, exposed beams and beautiful wood floors. The updated eat-in kitchen supports a busy lifestyle with the large granite topped island, stainless steel appliances including six burner gas stove, walk-in pantry, a full wall of storage cabinetry plus additional built ins, with ample space for informal kitchen dining at the window seat storage bench. The central family room features the original fireplace with its antique hardware still intact which served as the centerpiece of the original 1730's home, and is now a cozy space for relaxing by the fire. A fabulous modern main level addition abounds in natural light with skylights, a vaulted ceiling and french doors, providing a perfect oversized modern Family Room/Home Office/Studio. Retreat to the roomy private screened-in side porch for al-fresco brunches, dinners and quiet morning coffee. Upstairs, the large primary suite includes an attached dressing room/sitting room and updated light-filled primary bath with double sinks and tub/shower combo. The updated hall full bathroom with contemporary tile and updated glass shower serves the other 3 nice sized bedrooms, with a connecting Homework Room/Study in between. A second staircase conveniently leads back to the kitchen for easy access and a great flow. The home offers thoughtful amenities that make for a comfortable lifestyle including updated Central A/C, a main level Laundry Room Wing with coat closet and wine closet next to the powder room; back door entry mud room with shelving; a bone-dry full basement with ample storage space, a huge walk-up attic, loads of closets including a second floor cedar closet, plus a detached 3 car garage! The home is set above Main Street and partially fenced, with a beautiful pond and stately trees offering a serene landscape of privacy and quiet. Take a short sidewalk stroll to Starbucks, The Gingered Peach and Melba Ice Creamery in Downtown Lawrenceville. Conveniently located close to I-295, and less than a 10 minute drive to Downtown Princeton!
Location
State NJ
County Mercer
Area Lawrence Twp (21107)
Zoning R-2B
Rooms
Other Rooms Living Room, Dining Room, Primary Bedroom, Sitting Room, Bedroom 2, Bedroom 3, Bedroom 4, Kitchen, Family Room, Basement, Study, Laundry, Bonus Room, Screened Porch
Basement Partial, Unfinished, Outside Entrance
Interior
Interior Features Primary Bath(s), Ceiling Fan(s), Exposed Beams, Kitchen - Eat-In, Additional Stairway, Cedar Closet(s), Formal/Separate Dining Room, Kitchen - Island, Wood Floors
Hot Water Natural Gas
Heating Forced Air
Cooling Central A/C
Fireplaces Number 3
Fireplaces Type Mantel(s), Wood
Equipment Oven/Range - Gas, Refrigerator, Stainless Steel Appliances, Dishwasher, Washer, Dryer
Fireplace Y
Appliance Oven/Range - Gas, Refrigerator, Stainless Steel Appliances, Dishwasher, Washer, Dryer
Heat Source Natural Gas
Laundry Main Floor
Exterior
Exterior Feature Enclosed, Porch(es)
Parking Features Garage - Front Entry
Garage Spaces 6.0
Fence Partially, Rear, Wood
Water Access Y
View Golf Course, Pond
Accessibility 2+ Access Exits, Level Entry - Main
Porch Enclosed, Porch(es)
Total Parking Spaces 6
Garage Y
Building
Lot Description Pond
Story 2
Foundation Concrete Perimeter
Sewer Public Sewer
Water Public
Architectural Style Farmhouse/National Folk
Level or Stories 2
Additional Building Above Grade
New Construction N
Schools
School District Lawrence Township Public Schools
Others
Senior Community No
Tax ID 07-06301-00027
Ownership Fee Simple
SqFt Source Estimated
Security Features Security System
Acceptable Financing Cash, Conventional, FHA, VA
Listing Terms Cash, Conventional, FHA, VA
Financing Cash,Conventional,FHA,VA
Special Listing Condition Standard
Read Less Info
Want to know what your home might be worth? Contact us for a FREE valuation!

Our team is ready to help you sell your home for the highest possible price ASAP

Bought with Sylmarie S Trowbridge • Callaway Henderson Sotheby's Int'l-Princeton
"My job is to find and attract mastery-based agents to the office, protect the culture, and make sure everyone is happy! "






