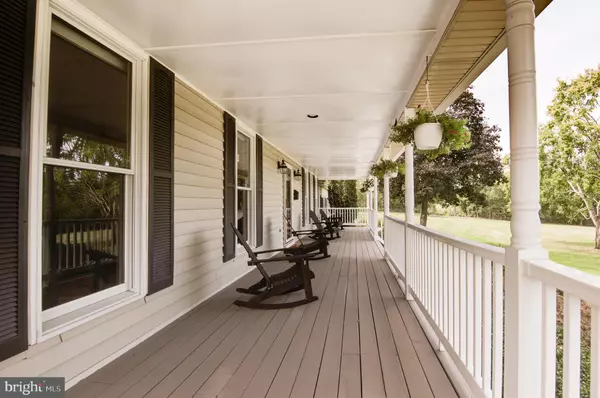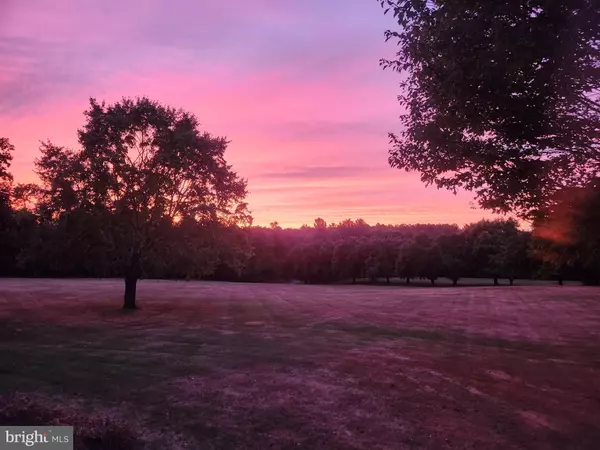$940,000
$949,900
1.0%For more information regarding the value of a property, please contact us for a free consultation.
4 Beds
4 Baths
3,564 SqFt
SOLD DATE : 11/30/2023
Key Details
Sold Price $940,000
Property Type Single Family Home
Sub Type Detached
Listing Status Sold
Purchase Type For Sale
Square Footage 3,564 sqft
Price per Sqft $263
Subdivision Kelley
MLS Listing ID VALO2058324
Sold Date 11/30/23
Style Colonial,Farmhouse/National Folk
Bedrooms 4
Full Baths 3
Half Baths 1
HOA Y/N N
Abv Grd Liv Area 2,640
Originating Board BRIGHT
Year Built 1984
Annual Tax Amount $7,406
Tax Year 2023
Lot Size 4.330 Acres
Acres 4.33
Property Description
Coming Soon- Exceptional Western Loudoun County Residence just south of Snickersville Turnpike between the villages of Bluemont and Philomont. NO HOA! Immaculately maintained and stylishly updated, this country retreat has everything's on your wish list: Three finished levels of pristine living area, a welcoming front porch w/ views of the sweeping lawn, mature landscaping and mountain views, a glistening pool w/ a large decking area for relaxing and an amazing Conestoga Building for endless hobbies! The charming front porch leads to the welcoming foyer w/ wood floors and shiplap accent wall. The main level offers an ideal floorplan including an open concept kitchen and family room. The kitchen has newer appliances, stylish pendant lighting , crisp white cabinets offset by a cool blue island and granite counters. The kitchen's eat -in nook overlooks overlooks the fenced yard and is open to the family room. The family room showcases a wood burning fireplace with a brick accent wall w/wood mantle flanked by classic built- in bookcases. Open to the family room is the columned living room that doubles as the ideal playroom or school room with additional built -ins. Both the family room and bonus room enjoy new Luxury Vinyl Plank Flooring. On the opposite side of the home the traditional dining room is smartly located with access to the rear of the kitchen and pantry. The dining room has warm wood floors, shadow box molding and views of the sweeping front yard. A nearby mud room with cubbies leads to the side load garage. The main floor also features a whimsical hall bath with a classic pedestal sink, polished chrome fixtures and a white shiplap wall. Everyone's favorite place to gather however, is the coveted screened -in porch with vaulted ceilings and a cooling ceiling fan with access to the pool. No matter what season – this is a magical spot to enjoy lemonade hearing the sounds of summer or sip hot chocolate on a quiet fall night. ***The upper level of the home features four spacious bedrooms. The Primary Suite is a haven with plush carpeting, a new ceiling fan and new window treatments that reveal beautiful sunset views to the west. The Primary Bath is truly impressive, featuring oversized tile, a floating vanity, an immense glass shower with seating bench and alcove and a deep stand alone tub. The three remaining upper level bedrooms enjoy plush carpeting, new window treatments, spacious closets and vistas of the yard and mountains. The nicely appointed second full bath is centrally located on the upper level. ***The lower finished level with walk up egress features modern and bright Luxury Vinyl Plank flooring and recessed lights. The large recreation room provides great space for gathering and features a standalone cabinet with quartz counters that is the ideal snack or coffee bar. An additional den on this level doubles as a guest room. Also, on this level is a full bath and and a smartly designed laundry area that has a new front loading washer and dryer with a butcher blocks counter, kitchen level cabinetry and a sink. A rear door opens to the walk up exterior stairs into the fenced rear yard. The utility room with new hot water heater and mechanicals also offers ample storage. *** Just some of the recent improvements to the home include: new carpet throughout, new LVP flooring in the living and family rooms, 6" gutters, new hot water heater, new window coverings on main and upper levels, new microwave and refrigerator, ten new evergreen trees, modified the pool safety fence, new black board fencing in backyard area, new GFCI outlets installed, added ground bar to electrical panel and neutrals/grounds separated, upgraded security system upgraded to wireless, new smoke & CO monitors installed. This is the ULTIMATE country retreat complete with a chicken coop for your future chickens! Enjoy morning walks on the nearby gravel road. Close proximity to Purcellville and Leesburg!
Location
State VA
County Loudoun
Zoning AR2
Direction Southwest
Rooms
Other Rooms Living Room, Dining Room, Primary Bedroom, Bedroom 2, Bedroom 3, Bedroom 4, Kitchen, Family Room, Den, Foyer, Breakfast Room, Laundry, Recreation Room, Storage Room, Bathroom 1, Bathroom 2, Bathroom 3, Primary Bathroom, Screened Porch
Basement Full, Connecting Stairway, Fully Finished, Heated, Outside Entrance
Interior
Interior Features Breakfast Area, Built-Ins, Carpet, Ceiling Fan(s), Crown Moldings, Dining Area, Family Room Off Kitchen, Formal/Separate Dining Room, Kitchen - Island, Soaking Tub, Stall Shower, Tub Shower, Upgraded Countertops, Walk-in Closet(s), Water Treat System, Wood Floors, Kitchen - Eat-In, Kitchen - Table Space, Pantry, Recessed Lighting, Window Treatments
Hot Water Electric
Heating Zoned
Cooling Central A/C, Ceiling Fan(s)
Flooring Carpet, Hardwood, Luxury Vinyl Plank, Tile/Brick
Fireplaces Number 1
Fireplaces Type Wood
Equipment Dishwasher, Dryer, Icemaker, Microwave, Oven/Range - Electric, Refrigerator, Washer
Fireplace Y
Window Features Wood Frame
Appliance Dishwasher, Dryer, Icemaker, Microwave, Oven/Range - Electric, Refrigerator, Washer
Heat Source Oil, Electric
Laundry Washer In Unit, Dryer In Unit
Exterior
Exterior Feature Wrap Around, Porch(es), Patio(s), Screened
Parking Features Garage - Side Entry, Inside Access
Garage Spaces 7.0
Fence Rear, Board, Wrought Iron
Pool Fenced, In Ground
Water Access N
View Scenic Vista, Trees/Woods, Panoramic, Mountain
Roof Type Shingle
Accessibility None
Porch Wrap Around, Porch(es), Patio(s), Screened
Attached Garage 2
Total Parking Spaces 7
Garage Y
Building
Lot Description Front Yard, Landscaping, Open, Partly Wooded, Rear Yard, Rural, SideYard(s)
Story 2
Foundation Block, Slab
Sewer On Site Septic, Septic < # of BR
Water Well
Architectural Style Colonial, Farmhouse/National Folk
Level or Stories 2
Additional Building Above Grade, Below Grade
Structure Type Dry Wall
New Construction N
Schools
Elementary Schools Banneker
Middle Schools Blue Ridge
High Schools Loudoun Valley
School District Loudoun County Public Schools
Others
Senior Community No
Tax ID 590176040000
Ownership Fee Simple
SqFt Source Assessor
Security Features Security System,Smoke Detector
Special Listing Condition Standard
Read Less Info
Want to know what your home might be worth? Contact us for a FREE valuation!

Our team is ready to help you sell your home for the highest possible price ASAP

Bought with Laura Walsh • Atoka Properties
"My job is to find and attract mastery-based agents to the office, protect the culture, and make sure everyone is happy! "






