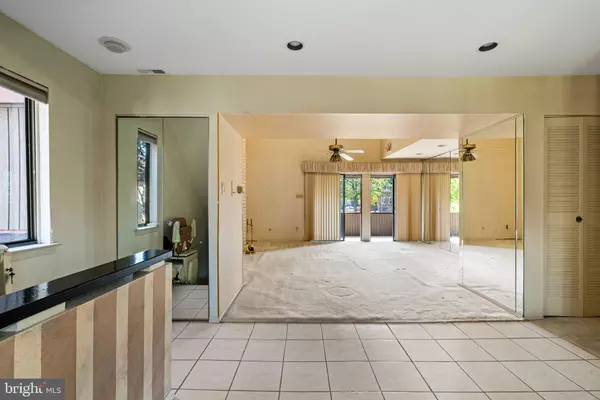$220,000
$215,000
2.3%For more information regarding the value of a property, please contact us for a free consultation.
2 Beds
2 Baths
1,651 SqFt
SOLD DATE : 12/04/2023
Key Details
Sold Price $220,000
Property Type Condo
Sub Type Condo/Co-op
Listing Status Sold
Purchase Type For Sale
Square Footage 1,651 sqft
Price per Sqft $133
Subdivision Bakers Bay Condominiums
MLS Listing ID PAPH2273178
Sold Date 12/04/23
Style Contemporary
Bedrooms 2
Full Baths 2
Condo Fees $545/mo
HOA Y/N N
Abv Grd Liv Area 1,651
Originating Board BRIGHT
Year Built 1972
Annual Tax Amount $2,637
Tax Year 2022
Lot Dimensions 0.00 x 0.00
Property Description
Welcome to your future home at 5023 S Convent Lane Unit H, where the canvas of possibility awaits you in this spacious 2-bedroom, 2 FULL bathroom condo situated in the picturesque Bakers Bay riverfront community. This charming residence, located on the second floor, offers enormous potential for customization and upgrades to transform this spacious canvas into your dream living space.
As you step into the unit, you'll immediately be captivated by the living room's expansive double-height ceiling that bathes the interior in an abundance of natural light, creating an airy and inviting ambiance. Coupled with a wood-burning fireplace, it offers the perfect backdrop for cozy evenings. Flanked on either side of the fireplace, you'll find ample room for custom built-ins, allowing you to tailor the space to your tastes and needs while maximizing storage. Behind the mirror doors, you'll discover generous storage space, ideal for stowing away your belongings and maintaining a clutter-free environment. Whether it's your party favors, tableware, or cherished keepsakes, this home provides ample space to keep everything neatly organized. The dining area leads to the kitchen featuring natural gas cooking, under-cabinet lighting, and a breakfast bar with additional storage. On the same level, you'll discover the in-unit washer/dryer, the vast linen closet and bedroom closets, and an attic in the master closet. Both bathrooms also feature a heat lamp for added comfort. Upstairs, you'll find a nicely sized loft that was previously used as an office. The built-ins can be easily removed by the new owner!
Step outside onto the generous deck space, complete with a storage closet, offering the perfect place to enjoy morning coffee, dine al fresco, or simply take in the idyllic view. The deck overlooks the community amenities and the Delaware River, ensuring a tranquil backdrop for all your outdoor moments. The deck is accessible from the Master Bedroom as well.
The Baker's Bay community boasts an array of features, with the Association covering various essential services. This includes Common Area and Exterior Building Maintenance, guaranteeing the upkeep of the community's beauty and functionality while ensuring your property's value remains intact in addition to water, sewer, trash, and snow removal, alleviating any concerns. Within the community, you'll discover a clubhouse that's generous in amenities. Features include a fitness center, indoor pool, sauna & hot tub, perfect for year-round relaxation and exercise in addition to the billiard room, card room, ping pong table, and library which offer spaces for recreation & entertainment.
5023 S Convent Lane is not just a home; it's a canvas awaiting your artistic touch. With its prime location, community amenities, and endless potential, this property represents a rare opportunity to create a personalized oasis. A fresh coat of paint will go a long way here. Don't miss the chance to turn your vision into reality! (Stairlift may be removed if the purchaser is not interested.)
Location
State PA
County Philadelphia
Area 19114 (19114)
Zoning RM2
Rooms
Other Rooms Loft
Interior
Interior Features Kitchen - Eat-In, Primary Bath(s), Stall Shower, Tub Shower, Walk-in Closet(s)
Hot Water Natural Gas
Heating Forced Air
Cooling Central A/C
Fireplaces Number 1
Fireplaces Type Wood
Equipment Oven/Range - Gas, Washer, Dryer, Built-In Microwave, Refrigerator
Furnishings No
Fireplace Y
Window Features Sliding
Appliance Oven/Range - Gas, Washer, Dryer, Built-In Microwave, Refrigerator
Heat Source Natural Gas
Laundry Washer In Unit, Dryer In Unit
Exterior
Exterior Feature Deck(s)
Garage Spaces 1.0
Parking On Site 1
Utilities Available Cable TV Available, Electric Available, Natural Gas Available
Amenities Available Gated Community, Club House, Pool - Indoor, Pool - Outdoor, Sauna, Fitness Center, Tot Lots/Playground, Picnic Area, Pier/Dock, Tennis Courts, Reserved/Assigned Parking
Water Access Y
View River, Courtyard
Accessibility Chairlift
Porch Deck(s)
Total Parking Spaces 1
Garage N
Building
Story 2
Foundation Other
Sewer Public Sewer
Water Public
Architectural Style Contemporary
Level or Stories 2
Additional Building Above Grade, Below Grade
New Construction N
Schools
School District The School District Of Philadelphia
Others
Pets Allowed Y
HOA Fee Include Common Area Maintenance,Ext Bldg Maint,Lawn Maintenance,Management,Pool(s),Recreation Facility,Security Gate,Snow Removal,Trash,Water,Sauna
Senior Community No
Tax ID 888650110
Ownership Condominium
Acceptable Financing Cash, Conventional
Listing Terms Cash, Conventional
Financing Cash,Conventional
Special Listing Condition Standard
Pets Allowed Case by Case Basis
Read Less Info
Want to know what your home might be worth? Contact us for a FREE valuation!

Our team is ready to help you sell your home for the highest possible price ASAP

Bought with Irina Wynn • Wynn Real Estate LLC
"My job is to find and attract mastery-based agents to the office, protect the culture, and make sure everyone is happy! "






