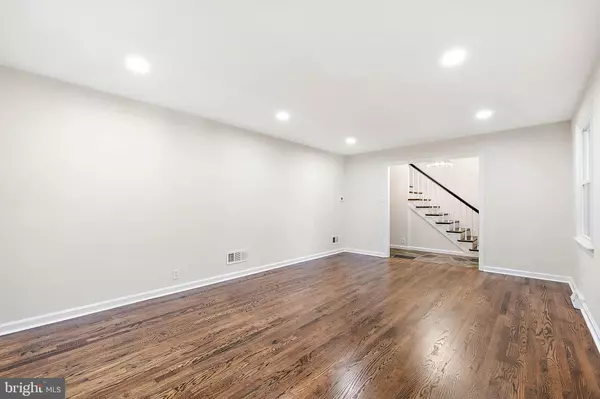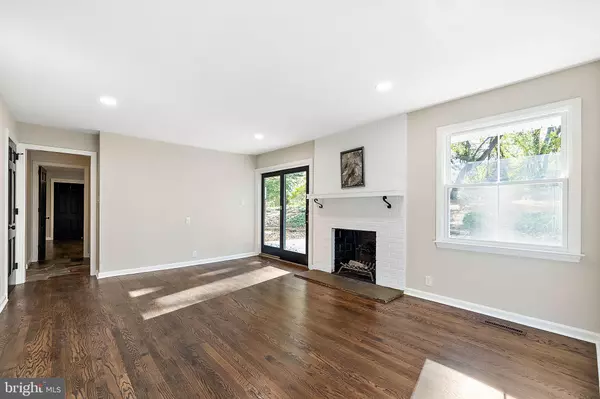$715,000
$729,900
2.0%For more information regarding the value of a property, please contact us for a free consultation.
5 Beds
3 Baths
2,550 SqFt
SOLD DATE : 12/08/2023
Key Details
Sold Price $715,000
Property Type Single Family Home
Sub Type Detached
Listing Status Sold
Purchase Type For Sale
Square Footage 2,550 sqft
Price per Sqft $280
Subdivision Valley View
MLS Listing ID DENC2051428
Sold Date 12/08/23
Style Cape Cod
Bedrooms 5
Full Baths 3
HOA Y/N N
Abv Grd Liv Area 2,550
Originating Board BRIGHT
Year Built 1967
Annual Tax Amount $4,482
Tax Year 2022
Lot Size 1.000 Acres
Acres 1.0
Lot Dimensions 0.00 x 0.00
Property Description
Welcome to 653 Woodview Drive located in the desirable community of Valleyview off of Sharpless Road! This fully renovated large cape cod on a large 1 acre wooded lot has much to offer! The first floor of this home features solid newly refinished hardwoods throughout, 1st floor Primary Bedroom, full center hall bath with jack-n-jill door, custom tile flooring and surround, large living room, family room with wood burning fireplace and access thru slider to new rear private patio, center hall foyer, dining room which opens to a large gourmet kitchen with additional dining area, premium white cabinets, quartz countertops, custom tile backsplash, stainless-steel appliances, with access to the 2 car turned garage, and a rear laundry room with access to the back patio. The 2nd floor offers solid newly refinished hardwoods throughout, 4 large bedrooms one of which could be an additional primary bed with 2 full center hall baths both with all new fixtures, custom tile flooring and shower/bath surrounds. Additional features include large rear backyard grass area, NEW heat and A/C system, existing Generac whole house generator, all new vinyl windows, new paint throughout the interior and exterior, and all new light fixtures. The new septic system will be completed 10/25/23 by Bobcat Septic and the driveway will be cleaned and sealcoated once septic is completed.
Location
State DE
County New Castle
Area Hockssn/Greenvl/Centrvl (30902)
Zoning NC40
Rooms
Other Rooms Living Room, Dining Room, Primary Bedroom, Bedroom 2, Bedroom 3, Bedroom 4, Kitchen, Family Room, Basement, Laundry, Bathroom 2, Bathroom 3, Primary Bathroom, Full Bath
Basement Unfinished
Main Level Bedrooms 1
Interior
Interior Features Ceiling Fan(s), Combination Kitchen/Dining, Dining Area, Entry Level Bedroom, Family Room Off Kitchen, Floor Plan - Traditional, Kitchen - Gourmet, Kitchen - Island, Primary Bath(s), Recessed Lighting, Stall Shower, Tub Shower, Upgraded Countertops, Walk-in Closet(s), Wood Floors
Hot Water Electric
Heating Heat Pump - Electric BackUp
Cooling Central A/C
Flooring Solid Hardwood, Ceramic Tile
Fireplaces Number 1
Fireplaces Type Brick
Equipment Disposal, Energy Efficient Appliances, Dual Flush Toilets, Exhaust Fan, Microwave, Oven/Range - Electric, Stainless Steel Appliances, Washer/Dryer Hookups Only, Water Heater
Fireplace Y
Appliance Disposal, Energy Efficient Appliances, Dual Flush Toilets, Exhaust Fan, Microwave, Oven/Range - Electric, Stainless Steel Appliances, Washer/Dryer Hookups Only, Water Heater
Heat Source Electric
Laundry Main Floor
Exterior
Exterior Feature Patio(s), Porch(es)
Parking Features Garage - Side Entry, Inside Access
Garage Spaces 8.0
Water Access N
View Trees/Woods
Roof Type Pitched
Accessibility None
Porch Patio(s), Porch(es)
Attached Garage 2
Total Parking Spaces 8
Garage Y
Building
Story 2
Foundation Block
Sewer On Site Septic
Water Well
Architectural Style Cape Cod
Level or Stories 2
Additional Building Above Grade, Below Grade
Structure Type Dry Wall
New Construction N
Schools
School District Red Clay Consolidated
Others
Senior Community No
Tax ID 08-004.00-173
Ownership Fee Simple
SqFt Source Estimated
Acceptable Financing Cash, Conventional, FHA, VA
Listing Terms Cash, Conventional, FHA, VA
Financing Cash,Conventional,FHA,VA
Special Listing Condition Standard
Read Less Info
Want to know what your home might be worth? Contact us for a FREE valuation!

Our team is ready to help you sell your home for the highest possible price ASAP

Bought with Matthew Marden • BHHS Fox & Roach - Hockessin
"My job is to find and attract mastery-based agents to the office, protect the culture, and make sure everyone is happy! "






