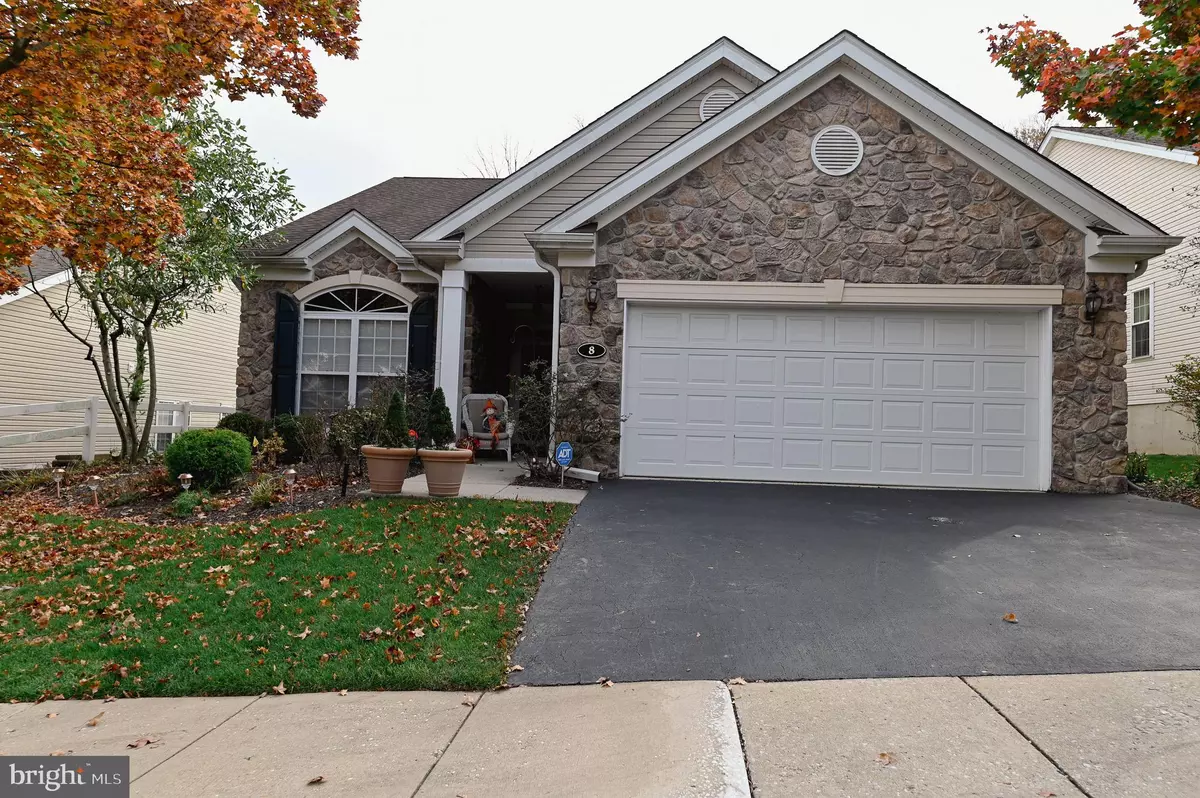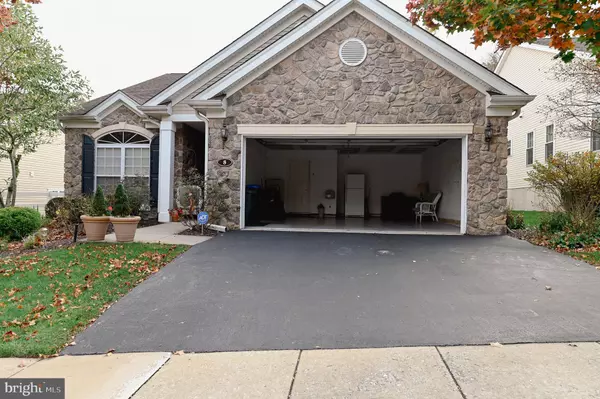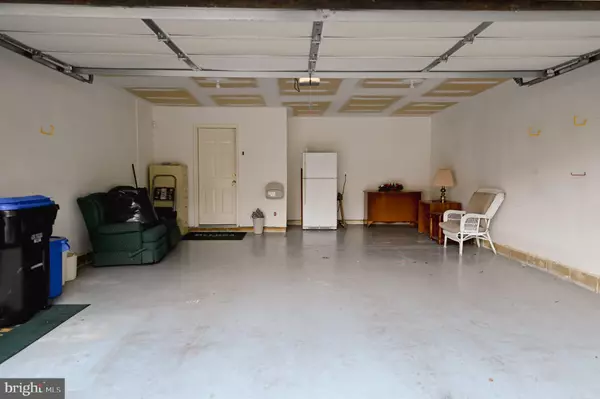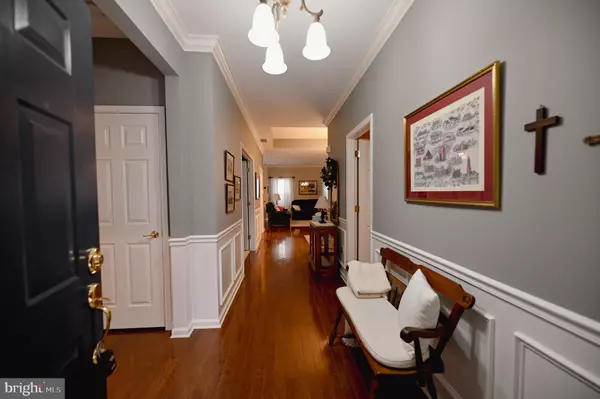$465,000
$425,000
9.4%For more information regarding the value of a property, please contact us for a free consultation.
3 Beds
2 Baths
1,811 SqFt
SOLD DATE : 12/07/2023
Key Details
Sold Price $465,000
Property Type Single Family Home
Sub Type Detached
Listing Status Sold
Purchase Type For Sale
Square Footage 1,811 sqft
Price per Sqft $256
Subdivision Creekside Village
MLS Listing ID PADE2056732
Sold Date 12/07/23
Style Ranch/Rambler
Bedrooms 3
Full Baths 2
HOA Fees $244/mo
HOA Y/N Y
Abv Grd Liv Area 1,811
Originating Board BRIGHT
Year Built 2004
Annual Tax Amount $7,277
Tax Year 2023
Lot Dimensions 0.00 x 0.00
Property Description
Welcome to the beautiful 3 bedroom, 2 bath single level home in the desirable 55+ Community of Creekside Village.
The home has been lovingly maintained with updated systems including the Gas heater (installed in 2015), Central air (installed in 2015) and gas hot water heater (installed in 2019, warranty good through 2025).
This lovely property features a Sun room, dining room, eat in kitchen, living room, master suite with LARGE en-suite full bathroom, 2 additional generously sized bedrooms and full hall bath (separated from master by living spaces), main floor laundry and a utility room between the 2 car garage and entry foyer. The seller is including the washer, dryer (gas), kitchen and garage refrigerators!
The outside of the home features a private front entrance, 2 car wide driveway, and generously sized back yard. The trash truck drivers even return the cans to the front of the garage after pickup for you!
The mailboxes are at the end of the street (only two houses away), and the clubhouse is at the beginning of the street, easily walkable with a large parking lot, if you prefer to drive.
The Clubhouse has tennis courts (with pickleball lines drawn on as well), bocce ball fields, cornhole lanes, golf/putting green and a very large pool with covered and uncovered patio space and grill, and thats just the outside! Come see everything this community and home have to offer!
Location
State PA
County Delaware
Area Upper Chichester Twp (10409)
Zoning PRD
Rooms
Main Level Bedrooms 3
Interior
Hot Water Natural Gas
Heating Forced Air
Cooling Central A/C
Fireplaces Number 1
Fireplace Y
Heat Source Natural Gas
Exterior
Parking Features Built In, Garage - Front Entry, Inside Access
Garage Spaces 4.0
Amenities Available Club House, Putting Green, Swimming Pool, Tennis Courts, Other
Water Access N
Accessibility None
Attached Garage 2
Total Parking Spaces 4
Garage Y
Building
Story 1
Foundation Concrete Perimeter
Sewer Public Sewer
Water Public
Architectural Style Ranch/Rambler
Level or Stories 1
Additional Building Above Grade, Below Grade
New Construction N
Schools
School District Chichester
Others
HOA Fee Include Snow Removal,Lawn Maintenance,Road Maintenance,Ext Bldg Maint
Senior Community Yes
Age Restriction 55
Tax ID 09-00-03002-04
Ownership Fee Simple
SqFt Source Assessor
Special Listing Condition Standard
Read Less Info
Want to know what your home might be worth? Contact us for a FREE valuation!

Our team is ready to help you sell your home for the highest possible price ASAP

Bought with Nicholas Armetta • OCF Realty LLC - Philadelphia
"My job is to find and attract mastery-based agents to the office, protect the culture, and make sure everyone is happy! "






