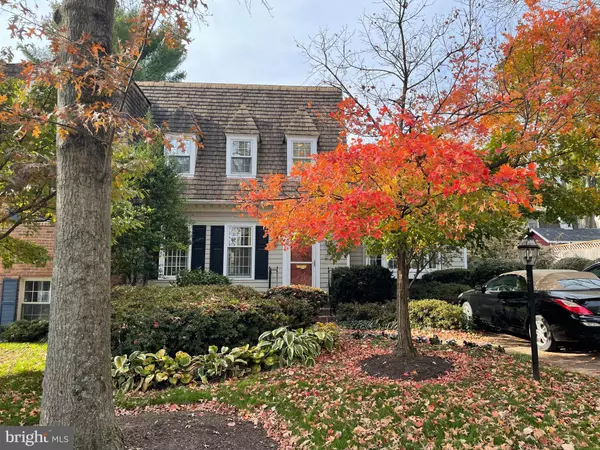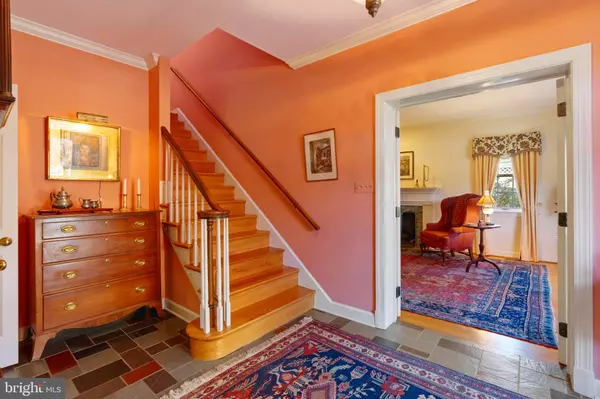$1,115,000
$1,095,000
1.8%For more information regarding the value of a property, please contact us for a free consultation.
3 Beds
4 Baths
2,917 SqFt
SOLD DATE : 12/12/2023
Key Details
Sold Price $1,115,000
Property Type Townhouse
Sub Type End of Row/Townhouse
Listing Status Sold
Purchase Type For Sale
Square Footage 2,917 sqft
Price per Sqft $382
Subdivision The Wrens
MLS Listing ID VAFA2001898
Sold Date 12/12/23
Style Colonial
Bedrooms 3
Full Baths 3
Half Baths 1
HOA Fees $165/mo
HOA Y/N Y
Abv Grd Liv Area 2,507
Originating Board BRIGHT
Year Built 1981
Annual Tax Amount $13,047
Tax Year 2022
Lot Size 2,365 Sqft
Acres 0.05
Property Description
Spacious Wrens Corner Townhouse, with the feel of a Detached Home, & Amazing curb appeal.
3 Bedrooms, 3.5 Bathrooms with over 2,900 sqft of living space, Hardwood Floors & Elegant
Crown Molding throughout.
*** Main Level Entry Foyer Opens to Formal Dining Room and Formal Living Room w/ Gas Fireplace.
Large Country Kitchen Opens to Family Room w/ exposed beams & wood burning raised hearth fireplace in brick wall, exiting to Private Brick Patio area.
*** Upper Level Features Spacious Primary Suite w/ Large Walk-in closet & full Bath. Two
additional Bedrooms share a second full bathroom, & separate Laundry Room
*** Lower Level Features Recreation room with raised hearth brick wood burning fireplace
and full wet bar, plus separate Office/Den (can easily convert to Bedroom). Full Bathroom, Large Utility Room & under stair storage. Basement also has exit stairs up to Patio.
***Centrally located in the heart of Falls Church City close to Parks, Farmers Market, Shops, and
Dining. Only about a mile to East Falls Church Metro Station (Orange & Silver Lines). Easy Access
to Major Roadways (I-66, I-495, Routes 50, 29 & 7) and short commute to Pentagon & Washington DC. - Excellent Falls Church City School Pyramid w/ Newly constructed Meridian High School.
Location
State VA
County Falls Church City
Zoning R-C
Rooms
Other Rooms Living Room, Dining Room, Primary Bedroom, Bedroom 2, Bedroom 3, Kitchen, Family Room, Den, Foyer, Laundry, Recreation Room, Utility Room, Bathroom 1, Bathroom 2, Bathroom 3, Primary Bathroom
Basement Daylight, Partial, Connecting Stairway, Walkout Stairs, Sump Pump, Space For Rooms
Interior
Interior Features Breakfast Area, Kitchen - Country, Dining Area, Window Treatments, Primary Bath(s), Wood Floors, Floor Plan - Traditional
Hot Water Natural Gas
Heating Forced Air
Cooling Central A/C
Fireplaces Number 3
Fireplaces Type Mantel(s), Wood, Gas/Propane
Equipment Dishwasher, Disposal, Dryer, Exhaust Fan, Oven/Range - Electric, Range Hood, Refrigerator, Washer, Stove
Fireplace Y
Window Features Bay/Bow
Appliance Dishwasher, Disposal, Dryer, Exhaust Fan, Oven/Range - Electric, Range Hood, Refrigerator, Washer, Stove
Heat Source Natural Gas
Laundry Upper Floor
Exterior
Exterior Feature Patio(s)
Garage Spaces 2.0
Amenities Available Common Grounds
Water Access N
View Garden/Lawn
Roof Type Metal,Shake
Accessibility None
Porch Patio(s)
Total Parking Spaces 2
Garage N
Building
Story 3
Foundation Slab
Sewer Public Sewer
Water Public
Architectural Style Colonial
Level or Stories 3
Additional Building Above Grade, Below Grade
Structure Type 9'+ Ceilings,Beamed Ceilings,Dry Wall
New Construction N
Schools
Elementary Schools Oak Street
Middle Schools Mary Ellen Henderson
High Schools Meridian
School District Falls Church City Public Schools
Others
HOA Fee Include Reserve Funds,Lawn Maintenance,Lawn Care Side,Lawn Care Rear,Lawn Care Front,Snow Removal,Trash
Senior Community No
Tax ID 53-115-050
Ownership Fee Simple
SqFt Source Assessor
Special Listing Condition Standard
Read Less Info
Want to know what your home might be worth? Contact us for a FREE valuation!

Our team is ready to help you sell your home for the highest possible price ASAP

Bought with Alyssa Rajabi • Redfin Corporation
"My job is to find and attract mastery-based agents to the office, protect the culture, and make sure everyone is happy! "






