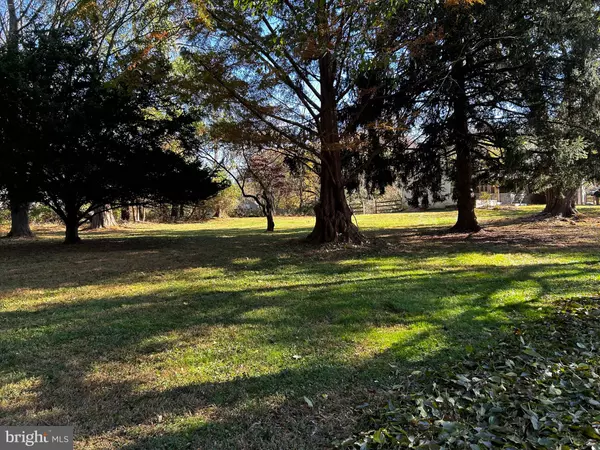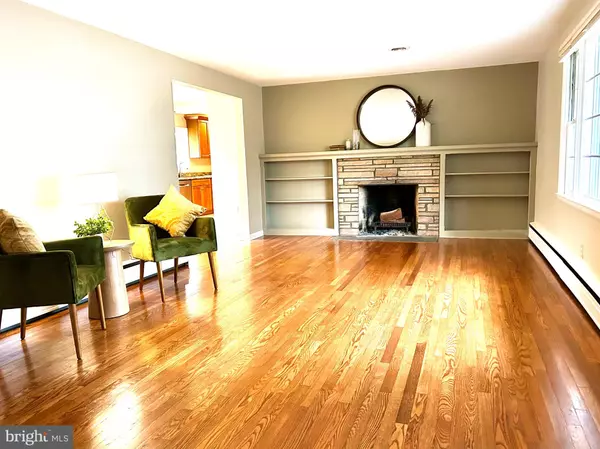$535,000
$469,900
13.9%For more information regarding the value of a property, please contact us for a free consultation.
3 Beds
2 Baths
2,423 SqFt
SOLD DATE : 12/14/2023
Key Details
Sold Price $535,000
Property Type Single Family Home
Sub Type Detached
Listing Status Sold
Purchase Type For Sale
Square Footage 2,423 sqft
Price per Sqft $220
Subdivision None Available
MLS Listing ID PACT2055630
Sold Date 12/14/23
Style Ranch/Rambler
Bedrooms 3
Full Baths 2
HOA Y/N N
Abv Grd Liv Area 1,346
Originating Board BRIGHT
Year Built 1959
Annual Tax Amount $4,024
Tax Year 2023
Lot Size 1.100 Acres
Acres 1.1
Lot Dimensions 0.00 x 0.00
Property Description
Home for the holidays?! Imagine! This charming stone front home offers the perfect blend of classic charm and fresh updates. Nestled on a serene 1.1 acre lot in the highly sought-after West Chester School District, this cute rancher is is a true gem. Sitting back off the road, there's plenty of room for family, friends, and pets to gather and romp! Step into the spacious living room featuring a cozy fireplace that sets the tone for warm gatherings. The crackling fireplace adds an inviting touch to chilly evenings. You'll love the warm hardwood floors that run seamlessly throughout the entire home too. Right off the living room is the dining room that's open to the kitchen! The eat-in kitchen is spacious with beautiful cabinetry, granite countertops and stainless appliances all over creamy tile flooring. There's a full bath just off the kitchen and access to the oversized 2-car garage for easy undercover entry. On the other side of the house, there are three comfy bedrooms with ample closet space in each.
The finished basement expands the overall living square footage with versatile space featuring new luxury vinyl plank flooring. Use it as a theater room, home gym or crafting space. There's so much space here you can do it all! The possibilities are endless. This home is freshly painted and the hardwood floors just refinished so it's ready for you to move right in. Nature enthusiasts will appreciate the convenient location near multiple parks, preserves and natural trails. Explore the great outdoors right at your doorstep. This home is located in the top-rated West Chester School District. Located just moments away from Rt 322, you'll have easy access to West Chester and Downingtown, making your daily commute a breeze. This charming stone front ranch home is not just a house; It's a place where memories are made. Don't miss the opportunity to make it yours! Schedule a showing today and discover all this charmer has to offer. Your dream home awaits! DEADLINE FOR OFFERS: Sunday, 12th, 2pm.
Location
State PA
County Chester
Area East Bradford Twp (10351)
Zoning RESI
Rooms
Other Rooms Living Room, Bedroom 2, Bedroom 3, Kitchen, Family Room, Bedroom 1
Basement Full, Heated, Outside Entrance, Partially Finished
Main Level Bedrooms 3
Interior
Interior Features Combination Kitchen/Dining, Dining Area, Entry Level Bedroom, Floor Plan - Open, Floor Plan - Traditional, Kitchen - Eat-In, Tub Shower, Upgraded Countertops, Stall Shower, Wood Floors
Hot Water Electric
Heating Hot Water
Cooling Central A/C
Flooring Hardwood, Luxury Vinyl Plank
Fireplaces Number 1
Fireplaces Type Wood
Equipment Dishwasher, Oven/Range - Electric, Refrigerator, Water Heater
Fireplace Y
Appliance Dishwasher, Oven/Range - Electric, Refrigerator, Water Heater
Heat Source Natural Gas
Laundry Lower Floor
Exterior
Parking Features Garage - Front Entry
Garage Spaces 4.0
Fence Partially
Water Access N
Roof Type Architectural Shingle,Asphalt
Street Surface Paved
Accessibility None
Road Frontage Boro/Township, City/County
Attached Garage 2
Total Parking Spaces 4
Garage Y
Building
Lot Description Irregular
Story 1
Foundation Block
Sewer On Site Septic
Water Public
Architectural Style Ranch/Rambler
Level or Stories 1
Additional Building Above Grade, Below Grade
Structure Type Dry Wall
New Construction N
Schools
School District West Chester Area
Others
Senior Community No
Tax ID 51-05 -0006.0100
Ownership Fee Simple
SqFt Source Assessor
Acceptable Financing Cash, Conventional, FHA, VA
Listing Terms Cash, Conventional, FHA, VA
Financing Cash,Conventional,FHA,VA
Special Listing Condition Standard
Read Less Info
Want to know what your home might be worth? Contact us for a FREE valuation!

Our team is ready to help you sell your home for the highest possible price ASAP

Bought with Diane Lynn Runge • BHHS Fox & Roach-Chadds Ford
"My job is to find and attract mastery-based agents to the office, protect the culture, and make sure everyone is happy! "






