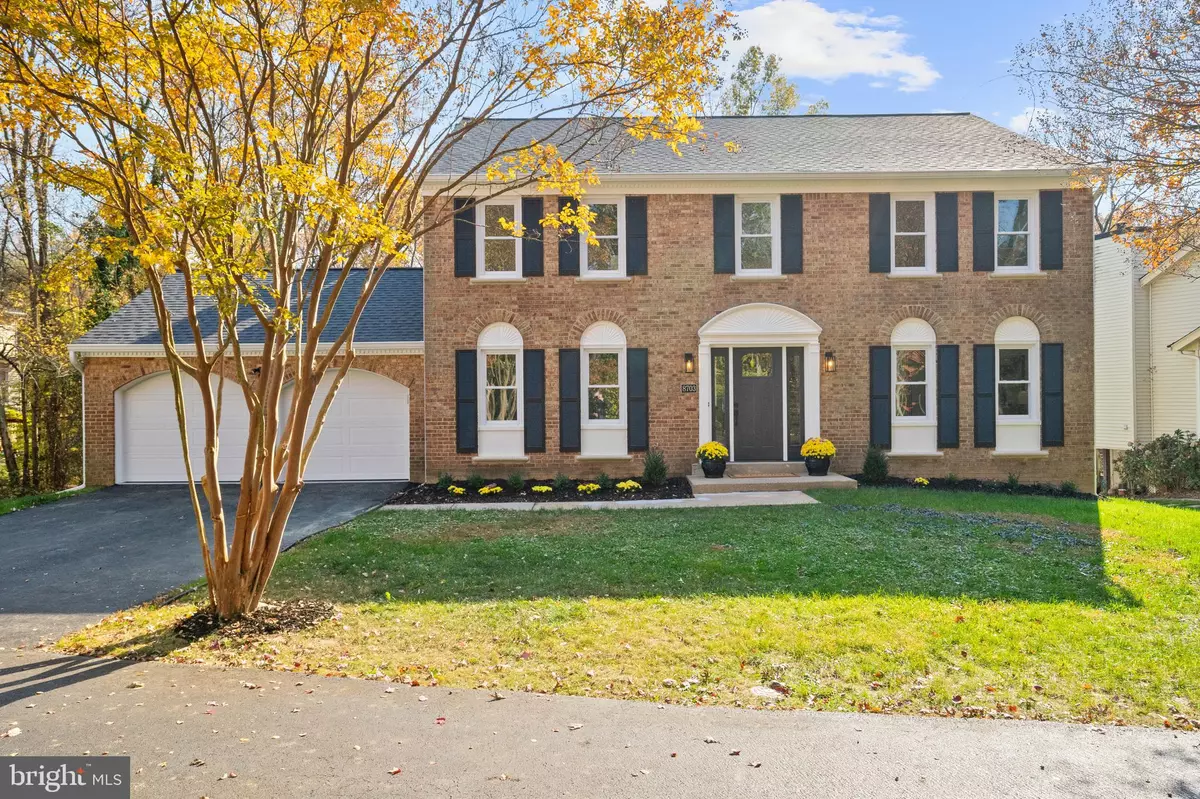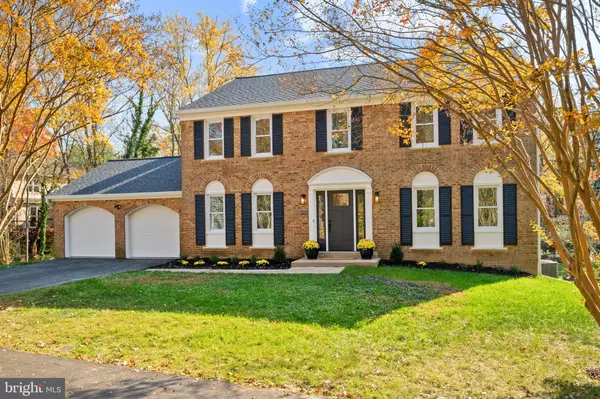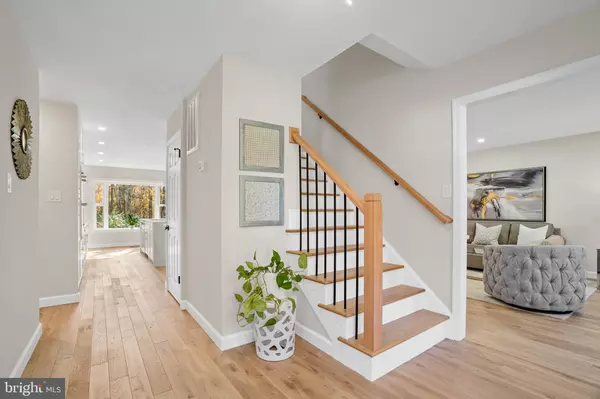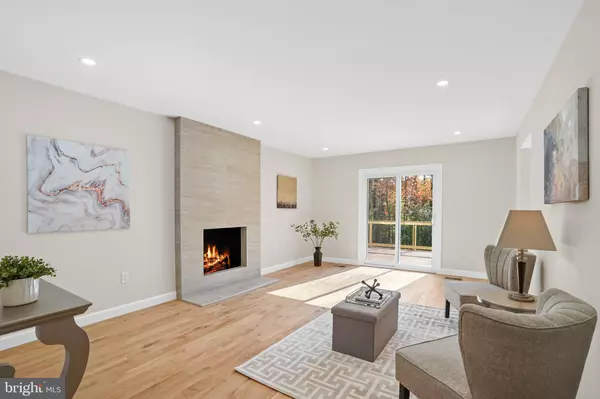$1,399,000
$1,399,000
For more information regarding the value of a property, please contact us for a free consultation.
6 Beds
4 Baths
3,365 SqFt
SOLD DATE : 12/18/2023
Key Details
Sold Price $1,399,000
Property Type Single Family Home
Sub Type Detached
Listing Status Sold
Purchase Type For Sale
Square Footage 3,365 sqft
Price per Sqft $415
Subdivision Westwood Forest
MLS Listing ID VAFX2154630
Sold Date 12/18/23
Style Colonial
Bedrooms 6
Full Baths 3
Half Baths 1
HOA Fees $54/ann
HOA Y/N Y
Abv Grd Liv Area 2,702
Originating Board BRIGHT
Year Built 1982
Annual Tax Amount $12,372
Tax Year 2023
Lot Size 10,778 Sqft
Acres 0.25
Property Description
Welcome to this stunning custom renovation in Vienna! This 6-bedroom, 3.5-bath Colonial home boasts quality construction and meticulous attention to detail throughout its almost 3,400 sq. ft.
A traditional center hall floor plan characterizes the main level. Formal living and office space flank the entry foyer, showcasing the white oak hardwood floors, running throughout. Living and dining space flow effortlessly, allowing for the utmost in entertaining flexibility.
As the heart of the home, the kitchen is a showstopper. A blend of custom Shaker style soft close cabinetry, stainless steel GE Café appliances, marble backsplash and a huge island with premium waterfall quartz countertops, the kitchen would make most gourmet chefs envy. The well-designed space provides not only for great family dinners and celebration gatherings, but also for effortless everyday meal prep and after school homework. Adjacent to the kitchen, the family room enhances the home's gathering space with its sleek wood burning fireplace and access to the Trex deck. The powder room, the custom-built mudroom connecting to the attached 2-car garage complete the main level.
On the upper level, the primary bedroom suite features two walk-in closets, a ton of windows and a spa-like ensuite bathroom. The luxurious oversized shower, double vanity with premium quartz tops and a free-standing soaking bathtub provide a lavish, yet functional experience. The three additional bedrooms with premium plush carpet and a full modern bathroom complete the upper level.
The lower level offers additional storage space and a rec room updated with recessed lighting and plush new carpet. The large bedroom and the luxurious bathroom with a walk-in shower on this level provide a great space for guests. The double garage along with the driveway affords ample parking space for residents and guests.
This home sits on a quiet, cul-de-sac street across from the Westwood Country Club. Convenient to parks, shops, and restaurants, 8703 Westwood Forest Lane is a prime example of effortless living for the most discerning buyer.
Location
State VA
County Fairfax
Zoning 303
Rooms
Other Rooms Kitchen
Basement Fully Finished
Main Level Bedrooms 1
Interior
Interior Features Breakfast Area, Carpet, Walk-in Closet(s), Wood Floors
Hot Water Natural Gas
Heating Forced Air
Cooling Central A/C
Flooring Hardwood, Carpet, Luxury Vinyl Plank
Fireplaces Number 1
Equipment Dishwasher, Disposal, Oven - Double, Built-In Microwave, Range Hood, Refrigerator, Stainless Steel Appliances, Washer, Dryer
Fireplace Y
Window Features Double Pane
Appliance Dishwasher, Disposal, Oven - Double, Built-In Microwave, Range Hood, Refrigerator, Stainless Steel Appliances, Washer, Dryer
Heat Source Natural Gas
Exterior
Exterior Feature Deck(s), Patio(s)
Parking Features Garage - Front Entry
Garage Spaces 4.0
Amenities Available Tennis Courts
Water Access N
View Trees/Woods
Roof Type Architectural Shingle
Accessibility None
Porch Deck(s), Patio(s)
Road Frontage City/County, Public
Attached Garage 2
Total Parking Spaces 4
Garage Y
Building
Lot Description Backs to Trees
Story 3
Foundation Concrete Perimeter
Sewer Public Sewer, Public Septic
Water Public
Architectural Style Colonial
Level or Stories 3
Additional Building Above Grade, Below Grade
New Construction N
Schools
School District Fairfax County Public Schools
Others
Senior Community No
Tax ID 0391 19020021A
Ownership Fee Simple
SqFt Source Assessor
Special Listing Condition Standard
Read Less Info
Want to know what your home might be worth? Contact us for a FREE valuation!

Our team is ready to help you sell your home for the highest possible price ASAP

Bought with Anthony H Lam • Redfin Corporation
"My job is to find and attract mastery-based agents to the office, protect the culture, and make sure everyone is happy! "






