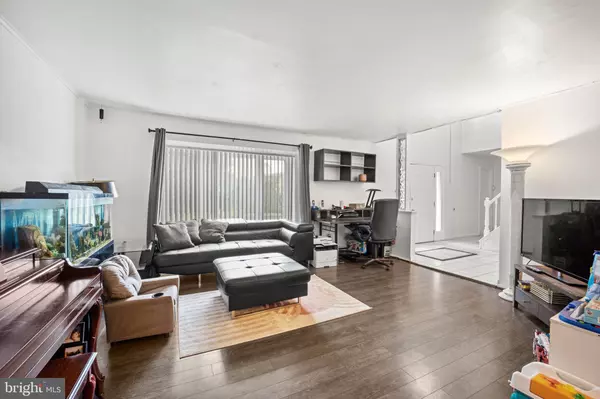$490,000
$525,000
6.7%For more information regarding the value of a property, please contact us for a free consultation.
4 Beds
3 Baths
2,546 SqFt
SOLD DATE : 12/18/2023
Key Details
Sold Price $490,000
Property Type Single Family Home
Sub Type Detached
Listing Status Sold
Purchase Type For Sale
Square Footage 2,546 sqft
Price per Sqft $192
Subdivision Tapestry
MLS Listing ID PABU2058124
Sold Date 12/18/23
Style Colonial
Bedrooms 4
Full Baths 2
Half Baths 1
HOA Fees $78/qua
HOA Y/N Y
Abv Grd Liv Area 2,546
Originating Board BRIGHT
Year Built 1984
Annual Tax Amount $5,784
Tax Year 2023
Lot Size 9,660 Sqft
Acres 0.22
Lot Dimensions 92.00 x 105.00
Property Description
Welcome to this spacious 4 bedroom 2.5 bath home that perfectly balances comfort and style. As you enter you are greeted by a 2 story foyer and an open and airy living space that seamlessly connects the living room, dining room, and kitchen. The living room boasts ample natural light, making it a cozy haven for relaxation and entertainment. The eat in kitchen complete with center island flows into the family room with sliding doors leading the rear fenced in yard complete with a beautiful and sprawling stamped concrete patio. Second level features 4 spacious bedrooms with custom closet system and a full hall bath, main bedroom has walk in closet with custom closet design, a separate vanity area and private bathroom. Finished basement currently being used as a bedroom has build in shelving and a more custom closet space. Main level laundry is off the garage in mud room complete with shelving. Community pool, access to common area. Close to shopping and located in highly desirable Council Rock Schools. Showings begin at the open house on Sunday 10/1 at 11am. one of the owners hold a PA real estate license currently in escrow. There are 2 friendly English Bulldogs who will be crated in the home at time of showings.
Location
State PA
County Bucks
Area Northampton Twp (10131)
Zoning R3
Rooms
Basement Fully Finished
Interior
Hot Water Electric
Cooling Central A/C
Fireplace N
Heat Source Electric
Exterior
Parking Features Basement Garage
Garage Spaces 1.0
Water Access N
Accessibility None
Attached Garage 1
Total Parking Spaces 1
Garage Y
Building
Story 2
Foundation Concrete Perimeter
Sewer Public Sewer
Water Public
Architectural Style Colonial
Level or Stories 2
Additional Building Above Grade, Below Grade
New Construction N
Schools
School District Council Rock
Others
Pets Allowed Y
HOA Fee Include Common Area Maintenance
Senior Community No
Tax ID 31-067-193
Ownership Fee Simple
SqFt Source Assessor
Acceptable Financing Cash, Conventional, FHA, VA
Horse Property N
Listing Terms Cash, Conventional, FHA, VA
Financing Cash,Conventional,FHA,VA
Special Listing Condition Standard
Pets Allowed No Pet Restrictions
Read Less Info
Want to know what your home might be worth? Contact us for a FREE valuation!

Our team is ready to help you sell your home for the highest possible price ASAP

Bought with Becky Kent • BHHS Fox & Roach -Yardley/Newtown
"My job is to find and attract mastery-based agents to the office, protect the culture, and make sure everyone is happy! "






