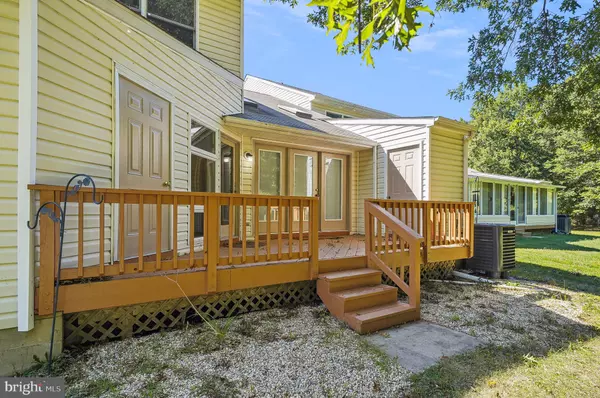$420,000
$430,000
2.3%For more information regarding the value of a property, please contact us for a free consultation.
3 Beds
3 Baths
1,635 SqFt
SOLD DATE : 12/20/2023
Key Details
Sold Price $420,000
Property Type Condo
Sub Type Condo/Co-op
Listing Status Sold
Purchase Type For Sale
Square Footage 1,635 sqft
Price per Sqft $256
Subdivision Bridge Pointe Townhouses
MLS Listing ID MDQA2008128
Sold Date 12/20/23
Style Contemporary
Bedrooms 3
Full Baths 2
Half Baths 1
Condo Fees $175/mo
HOA Y/N N
Abv Grd Liv Area 1,635
Originating Board BRIGHT
Year Built 1995
Annual Tax Amount $2,563
Tax Year 2023
Property Description
Welcome to 5010 Bridgepointe Drive, a stunningly renovated condo that offers the perfect blend of comfort and style. Situated less than 50 miles from the bustling city of Washington DC, this property provides a tranquil retreat from the urban chaos. Step inside and be greeted by a newly updated interior that exudes modern elegance. The spacious main living area is adorned with skylights, allowing natural light to flood the space, creating an airy and inviting atmosphere. Whether you're relaxing with loved ones or entertaining guests, this open-concept layout offers seamless flow and ample room to create lasting memories. The heart of this home is the brand-new gourmet kitchen. Boasting top-of-the-line appliances, sleek countertops and ample storage space, this culinary haven is a dream come true for any aspiring chef. With three bedrooms, including a luxurious primary suite, there's no shortage of space for rest and relaxation. The bathrooms have also been thoughtfully updated to provide a spa-like experience every day. Convenience is key, as this property features a one-car garage, providing secure parking for your vehicle. In addition, local restaurants and attractions are just moments away, ensuring that you'll never run out of things to do or delicious cuisines to savor. Whether you're looking for a permanent residence or a vacation home to escape the city, 5010 Bridgepointe Drive has it all. Don't miss out on the opportunity to make this incredible property your own - schedule a showing today!
Location
State MD
County Queen Annes
Zoning SR
Rooms
Main Level Bedrooms 1
Interior
Interior Features Breakfast Area, Combination Kitchen/Dining, Entry Level Bedroom, Family Room Off Kitchen, Floor Plan - Open, Kitchen - Gourmet, Skylight(s), Walk-in Closet(s)
Hot Water Electric
Heating Heat Pump(s)
Cooling Central A/C, Heat Pump(s)
Flooring Laminate Plank
Equipment Built-In Microwave, Dishwasher, Dryer, Oven/Range - Electric, Range Hood, Refrigerator, Stainless Steel Appliances, Washer
Fireplace N
Appliance Built-In Microwave, Dishwasher, Dryer, Oven/Range - Electric, Range Hood, Refrigerator, Stainless Steel Appliances, Washer
Heat Source Electric
Laundry Main Floor
Exterior
Parking Features Garage Door Opener, Additional Storage Area
Garage Spaces 1.0
Utilities Available Cable TV
Amenities Available Lake
Water Access N
Roof Type Architectural Shingle
Accessibility 32\"+ wide Doors, Level Entry - Main
Attached Garage 1
Total Parking Spaces 1
Garage Y
Building
Story 2
Foundation Crawl Space
Sewer Public Sewer
Water Public
Architectural Style Contemporary
Level or Stories 2
Additional Building Above Grade, Below Grade
New Construction N
Schools
High Schools Kent Island
School District Queen Anne'S County Public Schools
Others
Pets Allowed Y
HOA Fee Include Common Area Maintenance,Lawn Maintenance,Management
Senior Community No
Tax ID 1804106571
Ownership Condominium
Special Listing Condition Standard
Pets Allowed No Pet Restrictions
Read Less Info
Want to know what your home might be worth? Contact us for a FREE valuation!

Our team is ready to help you sell your home for the highest possible price ASAP

Bought with AMELIA E SMITH • Redfin Corp
"My job is to find and attract mastery-based agents to the office, protect the culture, and make sure everyone is happy! "






