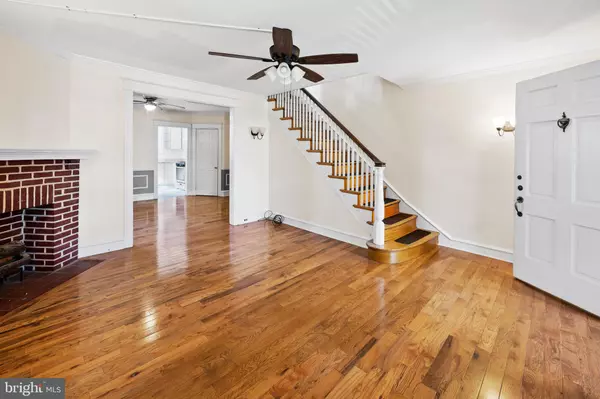$210,000
$230,000
8.7%For more information regarding the value of a property, please contact us for a free consultation.
3 Beds
3 Baths
1,360 SqFt
SOLD DATE : 01/12/2024
Key Details
Sold Price $210,000
Property Type Townhouse
Sub Type Interior Row/Townhouse
Listing Status Sold
Purchase Type For Sale
Square Footage 1,360 sqft
Price per Sqft $154
Subdivision Stonehurst
MLS Listing ID PADE2057532
Sold Date 01/12/24
Style AirLite,Transitional
Bedrooms 3
Full Baths 2
Half Baths 1
HOA Y/N N
Abv Grd Liv Area 1,360
Originating Board BRIGHT
Year Built 1930
Annual Tax Amount $3,734
Tax Year 2023
Lot Size 871 Sqft
Acres 0.02
Lot Dimensions 15.00 x 69.77
Property Description
Welcome to 7272 Calvin. This beautiful Upper Darby home is ready for you to move right in. Approaching the home, you'll notice the large porch, which offers a quiet place to relax or entertain friends and family. The bright and warm entrance welcomes you into the home leading to the family room featuring high ceilings, hardwood floors, a ceiling fan, and wall sconce lighting. Moving through to the dining room, you'll have plenty of space to host for the holidays and the chair rail and shadow boxes provide detail and charm to the space. The upgraded kitchen has granite counter tops, stainless steel appliances, and plenty of cabinet space. The kitchen also has a large walk-in pantry. Upstairs, you'll find three generously sized bedrooms with hardwood floors and ample closet space. The main bedroom has a convenient half bath. The basement is ready for finishing touches. A full bath has already been installed. All you need is some flooring and walls. The space walks out to the back to access the garage. Schedule your appointment today and see everything 7272 Calvin Rd has to offer.
Location
State PA
County Delaware
Area Upper Darby Twp (10416)
Zoning R
Rooms
Basement Interior Access, Rear Entrance, Partially Finished, Walkout Level
Interior
Interior Features Ceiling Fan(s), Chair Railings, Floor Plan - Traditional, Upgraded Countertops, Wood Floors
Hot Water Natural Gas
Heating Hot Water
Cooling Window Unit(s)
Equipment Energy Efficient Appliances, Exhaust Fan, Microwave, Oven/Range - Gas, Refrigerator, Stainless Steel Appliances
Fireplace N
Window Features Double Pane
Appliance Energy Efficient Appliances, Exhaust Fan, Microwave, Oven/Range - Gas, Refrigerator, Stainless Steel Appliances
Heat Source Natural Gas
Laundry Basement
Exterior
Exterior Feature Porch(es)
Parking Features Garage - Rear Entry, Basement Garage
Garage Spaces 1.0
Water Access N
Accessibility None
Porch Porch(es)
Attached Garage 1
Total Parking Spaces 1
Garage Y
Building
Story 2
Foundation Stone
Sewer Public Sewer
Water Public
Architectural Style AirLite, Transitional
Level or Stories 2
Additional Building Above Grade, Below Grade
New Construction N
Schools
School District Upper Darby
Others
Senior Community No
Tax ID 16-04-00454-00
Ownership Fee Simple
SqFt Source Assessor
Acceptable Financing Cash, Conventional, FHA, VA
Listing Terms Cash, Conventional, FHA, VA
Financing Cash,Conventional,FHA,VA
Special Listing Condition Standard
Read Less Info
Want to know what your home might be worth? Contact us for a FREE valuation!

Our team is ready to help you sell your home for the highest possible price ASAP

Bought with David R Lombardo • Century 21 Advantage Gold-South Philadelphia
"My job is to find and attract mastery-based agents to the office, protect the culture, and make sure everyone is happy! "






