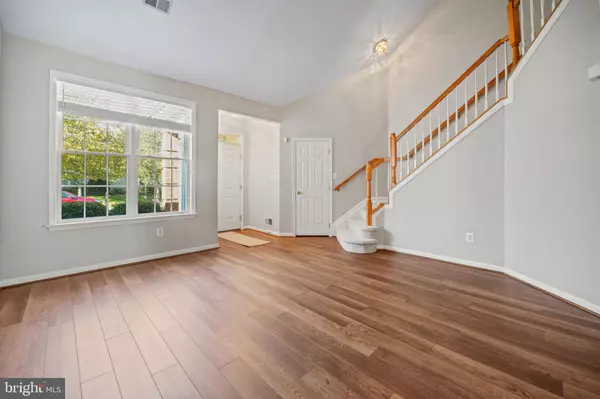$490,000
$509,500
3.8%For more information regarding the value of a property, please contact us for a free consultation.
3 Beds
3 Baths
2,004 SqFt
SOLD DATE : 01/12/2024
Key Details
Sold Price $490,000
Property Type Townhouse
Sub Type Interior Row/Townhouse
Listing Status Sold
Purchase Type For Sale
Square Footage 2,004 sqft
Price per Sqft $244
Subdivision Heritage Hunt
MLS Listing ID VAPW2059960
Sold Date 01/12/24
Style Villa
Bedrooms 3
Full Baths 2
Half Baths 1
HOA Fees $355/mo
HOA Y/N Y
Abv Grd Liv Area 2,004
Originating Board BRIGHT
Year Built 2001
Annual Tax Amount $4,541
Tax Year 2023
Lot Size 2,879 Sqft
Acres 0.07
Property Description
If you missed it the first round, now is your chance! PRICE REDUCTION and well as gorgeous QUARTZ counters tops installed in kitchen, SUBWAY TILE backsplash for a touch of style, and a brand new sink and faucet! Upstairs with completed room number 3 with drywall and fresh paint (new pictures loaded this afternoon). Discover Your Dream Lifestyle at Heritage Hunt 55+ Active Community! Welcome to the epitome of comfort and luxury in this charming 3-bedroom Belvedere model villa, nestled in the heart of the Heritage Hunt 55+ active community. Enjoy the tranquil scenic views from your new home as it backs to open common ground, offering breathtaking views of the golf course from your private back patio. Picture yourself sipping your morning coffee while soaking in the natural beauty that surrounds you. With 2,000 sq ft of space, this home exudes warmth and elegance. The primary suite is conveniently located on the main level along with a versatile living room/dining room combination adorned with hardwoods, and a large kitchen with a convenient pass-thru to the family room. Your inner chef will delight in the spacious kitchen and the open layout allows for seamless entertaining, making every gathering a joyous occasion. Unwind in the family room featuring a gas fireplace, creating the perfect ambiance for cozy evenings. The slider leads out to your private patio, an ideal spot for al fresco dining or simply enjoying the fresh air. The practicalities of life are made easy with a spacious mud room/laundry room equipped with a full sized washer and dryer, ensuring that every chore is a breeze. The upper level offers a spacious loft, providing additional living space or the perfect home office. Two more bedrooms with a shared full bath complete the upstairs, offering flexibility for guests or family members. Embrace the active 55+ community lifestyle with a private golf course and country club, aquatic and fitness centers, multiple sports/recreational courts and the luxurious Marsh mansion. Experience the best of both worlds – a serene retreat and a vibrant community. Don't miss the chance to call this Heritage Hunt haven your own. Schedule a tour today and step into the next chapter of your life! New flooring on the main level 2023, New HVAC 2022, freshly painted throughout. Washer/Dryer new 2021. Dishwasher new 2023.
Location
State VA
County Prince William
Zoning PMR
Rooms
Other Rooms Living Room, Dining Room, Primary Bedroom, Bedroom 2, Bedroom 3, Kitchen, Family Room, Loft, Storage Room, Primary Bathroom, Half Bath
Main Level Bedrooms 1
Interior
Interior Features Attic, Carpet, Ceiling Fan(s), Combination Dining/Living, Entry Level Bedroom, Pantry, Primary Bath(s), Recessed Lighting, Walk-in Closet(s), Window Treatments, Wood Floors
Hot Water Electric
Heating Forced Air
Cooling Central A/C, Ceiling Fan(s)
Flooring Carpet, Ceramic Tile, Hardwood
Fireplaces Number 1
Fireplaces Type Fireplace - Glass Doors
Equipment Built-In Microwave, Dryer, Washer, Dishwasher, Disposal, Refrigerator, Icemaker, Oven/Range - Electric
Fireplace Y
Appliance Built-In Microwave, Dryer, Washer, Dishwasher, Disposal, Refrigerator, Icemaker, Oven/Range - Electric
Heat Source Natural Gas
Laundry Main Floor
Exterior
Exterior Feature Patio(s)
Parking Features Garage - Front Entry, Garage Door Opener
Garage Spaces 1.0
Amenities Available Club House, Common Grounds, Fitness Center, Gated Community, Golf Club, Golf Course Membership Available, Jog/Walk Path, Pool - Indoor, Pool - Outdoor, Retirement Community, Tennis Courts
Water Access N
Accessibility 2+ Access Exits, Level Entry - Main
Porch Patio(s)
Attached Garage 1
Total Parking Spaces 1
Garage Y
Building
Lot Description Backs - Open Common Area, Landscaping, Level
Story 2
Foundation Slab
Sewer Public Sewer
Water Public
Architectural Style Villa
Level or Stories 2
Additional Building Above Grade, Below Grade
Structure Type Vaulted Ceilings,2 Story Ceilings,9'+ Ceilings,High
New Construction N
Schools
Elementary Schools Tyler
Middle Schools Bull Run
High Schools Battlefield
School District Prince William County Public Schools
Others
HOA Fee Include Cable TV,Common Area Maintenance,High Speed Internet,Pool(s),Security Gate,Snow Removal,Standard Phone Service,Trash
Senior Community Yes
Age Restriction 55
Tax ID 7397-79-4398
Ownership Fee Simple
SqFt Source Assessor
Security Features Security Gate
Acceptable Financing Cash, Conventional, VA, FHA
Listing Terms Cash, Conventional, VA, FHA
Financing Cash,Conventional,VA,FHA
Special Listing Condition Standard
Read Less Info
Want to know what your home might be worth? Contact us for a FREE valuation!

Our team is ready to help you sell your home for the highest possible price ASAP

Bought with Sichan Hul • Pearson Smith Realty, LLC

"My job is to find and attract mastery-based agents to the office, protect the culture, and make sure everyone is happy! "






