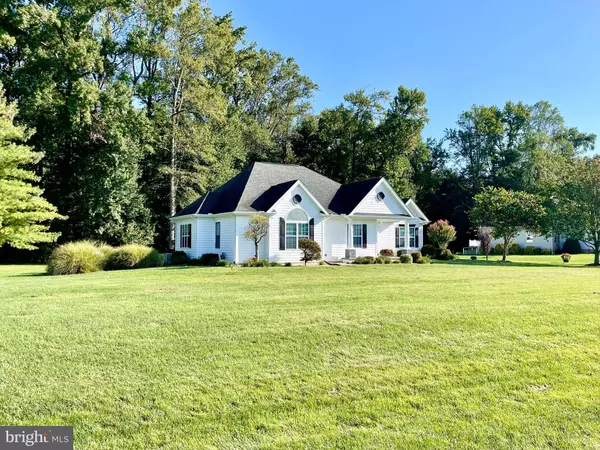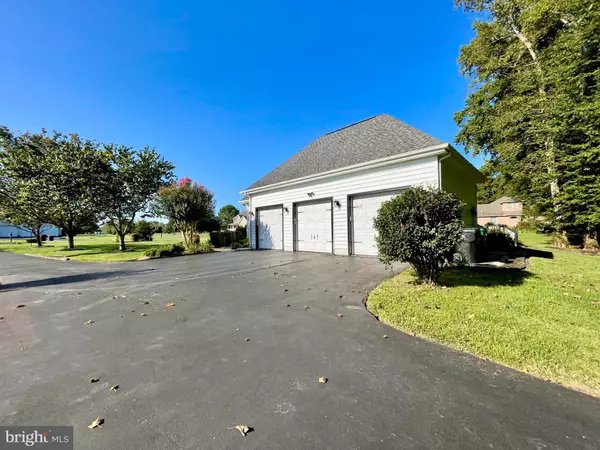$520,000
$559,000
7.0%For more information regarding the value of a property, please contact us for a free consultation.
3 Beds
2 Baths
2,774 SqFt
SOLD DATE : 01/12/2024
Key Details
Sold Price $520,000
Property Type Single Family Home
Sub Type Detached
Listing Status Sold
Purchase Type For Sale
Square Footage 2,774 sqft
Price per Sqft $187
Subdivision Villageatwildquail
MLS Listing ID DEKT2023732
Sold Date 01/12/24
Style Contemporary
Bedrooms 3
Full Baths 2
HOA Fees $16/ann
HOA Y/N Y
Abv Grd Liv Area 2,774
Originating Board BRIGHT
Year Built 2004
Tax Year 2023
Lot Size 1.340 Acres
Acres 1.34
Lot Dimensions 0.34 x 0.00
Property Description
This turn key 3 bedroom, 2 bath ranch home is ready for it's new owners! Conveniently located close to local shopping and dining with quick access to major highways for easy commutes and travel. Also just a short drive to Dover Air Force Base and about a 40 minute drive to the beaches. This home is located in the Caesar Rodney school district and sits on a premium 1.34 acre lot that backs up to woods creating privacy in the backyard. The Village of Wild Quail is a sought after neighborhood in Kent County and one of the few that offers this much land! The property has mature and well maintained lanscaping adding to this homes curb appeal. Enjoy more of the outdoors under the covered front porch or enclosed back porch and large weatherproof back deck. Inside, you will find very tall ceilings, an open layout, and plenty of windows throughout allowing in natural light. The enormous living room has a tray ceiling and fireplace with dimmable recessed lighting. The large kitchen has an island with bar seating, plenty of cabinet and granite counter space, as well as stainless steel appliances, tile floors and beautiful backsplash. It is open to the breakfast area/eat in kitchen which is open to the formal dining area as well as the sliding glass doors that access the enclosed porch. The primary bedroom is spacious and connected to it's own primary bath with soaking tub, double vanity, and large walk in tiled shower as well as custom walk in closet. Other features include ceiling fans throughout, under cabinet lighting in the kitchen and bathrooms, stairs in the garage accesing the large open attic, wash tub and rubber floor mats in the 3 car side entry garage, kinetico water softener in garage valued between $4000 to $5000, easily accesible switch for crawl space dehumidifier located in foyer, multiple hose bibs on the exterior of the home, lawn irrigation system, gutter gaurds installed in priority areas, and many many more custom features. Tour this home today and see its many upgrades in person!
Location
State DE
County Kent
Area Caesar Rodney (30803)
Zoning RES
Rooms
Other Rooms Living Room, Dining Room, Primary Bedroom, Bedroom 2, Kitchen, Family Room, Bedroom 1, Other, Attic
Main Level Bedrooms 3
Interior
Interior Features Ceiling Fan(s), Sprinkler System, Water Treat System, Bathroom - Stall Shower, Breakfast Area
Hot Water Natural Gas
Heating Forced Air
Cooling Central A/C
Fireplaces Number 1
Fireplace Y
Heat Source Natural Gas
Laundry Main Floor
Exterior
Exterior Feature Deck(s), Porch(es)
Parking Features Garage - Side Entry
Garage Spaces 3.0
Utilities Available Cable TV
Water Access N
Accessibility None
Porch Deck(s), Porch(es)
Attached Garage 3
Total Parking Spaces 3
Garage Y
Building
Story 1
Foundation Concrete Perimeter
Sewer On Site Septic
Water Public
Architectural Style Contemporary
Level or Stories 1
Additional Building Above Grade, Below Grade
Structure Type Cathedral Ceilings,9'+ Ceilings
New Construction N
Schools
School District Caesar Rodney
Others
HOA Fee Include Common Area Maintenance,Snow Removal
Senior Community No
Tax ID WD-00-08304-01-0500-000
Ownership Fee Simple
SqFt Source Estimated
Special Listing Condition Standard
Read Less Info
Want to know what your home might be worth? Contact us for a FREE valuation!

Our team is ready to help you sell your home for the highest possible price ASAP

Bought with Messhick Sampson Stanley Jr. • Bryan Realty Group
"My job is to find and attract mastery-based agents to the office, protect the culture, and make sure everyone is happy! "






