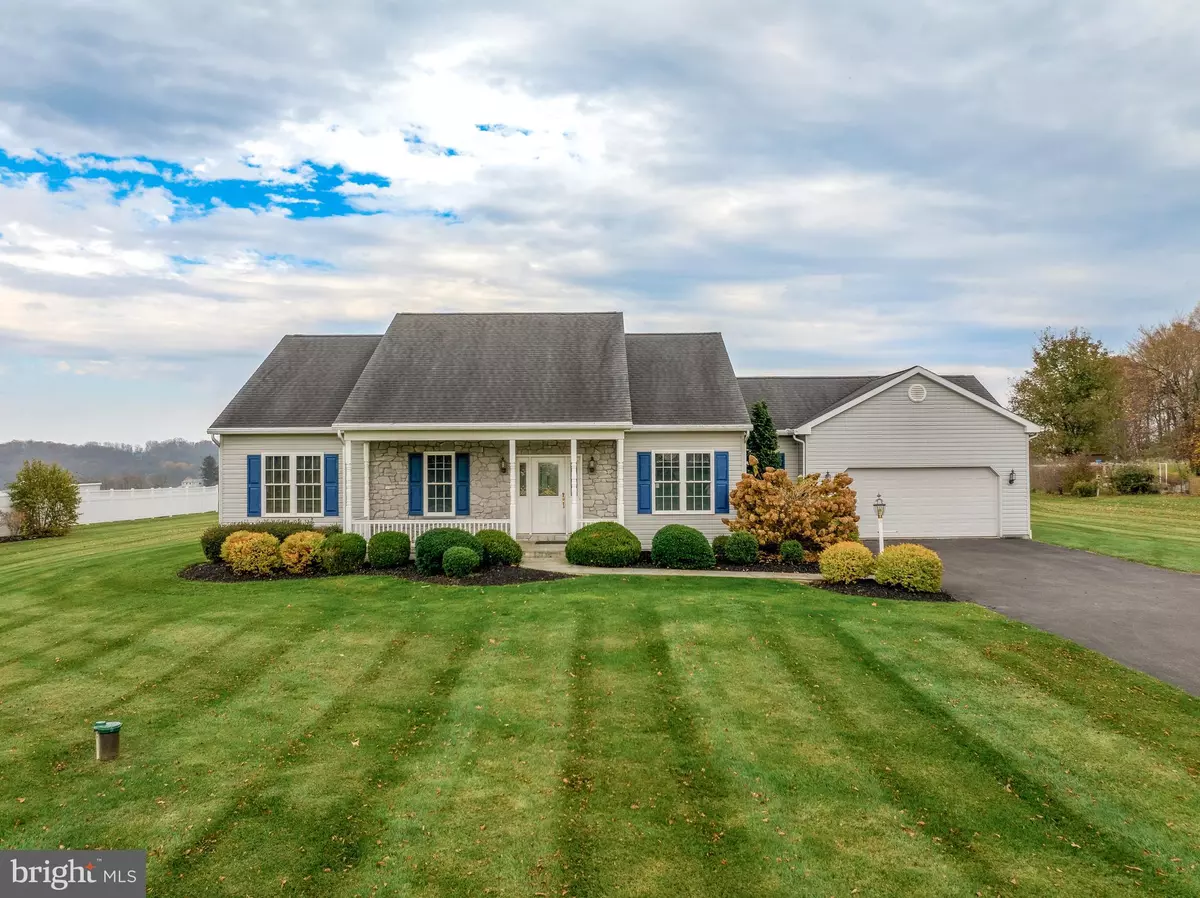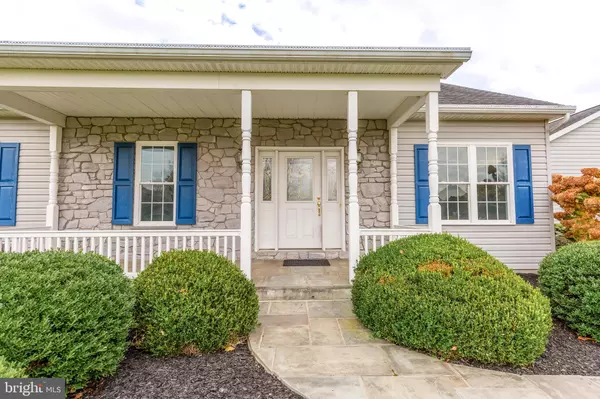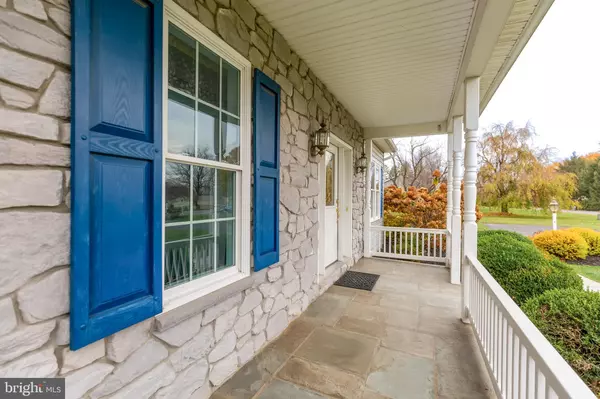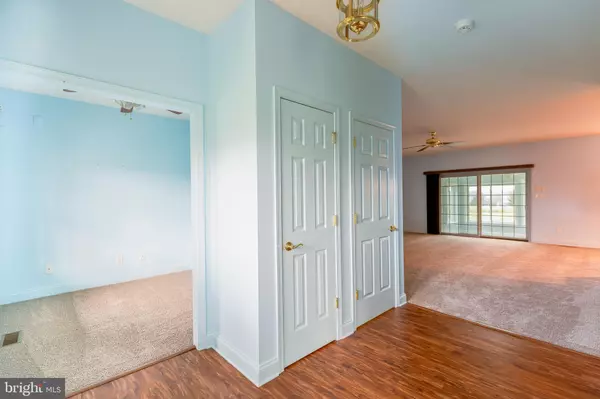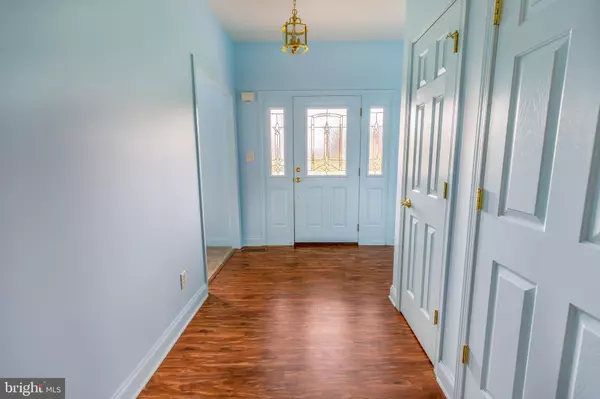$590,000
$575,000
2.6%For more information regarding the value of a property, please contact us for a free consultation.
3 Beds
3 Baths
2,776 SqFt
SOLD DATE : 01/03/2024
Key Details
Sold Price $590,000
Property Type Single Family Home
Sub Type Detached
Listing Status Sold
Purchase Type For Sale
Square Footage 2,776 sqft
Price per Sqft $212
Subdivision None Available
MLS Listing ID PALA2043618
Sold Date 01/03/24
Style Ranch/Rambler
Bedrooms 3
Full Baths 2
Half Baths 1
HOA Y/N N
Abv Grd Liv Area 2,416
Originating Board BRIGHT
Year Built 2007
Annual Tax Amount $6,486
Tax Year 2023
Lot Size 0.990 Acres
Acres 0.99
Lot Dimensions 0.00 x 0.00
Property Description
Welcome Home to this spacious rancher on one acre with stunning views in Narvon! Located on a quiet cul-de-sac in the heart of farm country, this home offers ample space for entertaining, countless amenities including geothermal heat, and even single floor living! Wake up and enjoy coffee on the back porch or in the newly built all seasons room. Enjoy a quiet afternoon in the large family room with lofted ceilings. Spend some time in the basement rec room, designed to meet the needs of any new owner. Cook a tasty meal in the double oven while chatting with family or guests with the open floor plan of the entertaining space. You can do it all in this home, and all while peeking at the stunning landscape that sprawls beyond the large backyard. With a master suite complete with soaking tub and a covered front porch, this home lacks for nothing, and it won't be on the market long. Come check it out while it's still available!
Location
State PA
County Lancaster
Area Salisbury Twp (10556)
Zoning RESIDENTIAL
Rooms
Other Rooms Recreation Room
Basement Full, Partially Finished, Sump Pump, Walkout Stairs, Heated
Main Level Bedrooms 3
Interior
Hot Water Electric
Heating Heat Pump(s)
Cooling Central A/C
Flooring Carpet, Hardwood, Luxury Vinyl Plank
Fireplace N
Heat Source Geo-thermal
Exterior
Parking Features Garage Door Opener, Inside Access, Oversized
Garage Spaces 2.0
Water Access N
View Pasture
Accessibility Level Entry - Main
Attached Garage 2
Total Parking Spaces 2
Garage Y
Building
Story 1
Foundation Concrete Perimeter
Sewer On Site Septic
Water Well
Architectural Style Ranch/Rambler
Level or Stories 1
Additional Building Above Grade, Below Grade
New Construction N
Schools
High Schools Pequea Valley
School District Pequea Valley
Others
Senior Community No
Tax ID 560-26018-0-0000
Ownership Fee Simple
SqFt Source Assessor
Acceptable Financing Cash, Conventional, FHA, VA
Listing Terms Cash, Conventional, FHA, VA
Financing Cash,Conventional,FHA,VA
Special Listing Condition Standard
Read Less Info
Want to know what your home might be worth? Contact us for a FREE valuation!

Our team is ready to help you sell your home for the highest possible price ASAP

Bought with Nancy H Jones • RE/MAX Of Reading

"My job is to find and attract mastery-based agents to the office, protect the culture, and make sure everyone is happy! "

