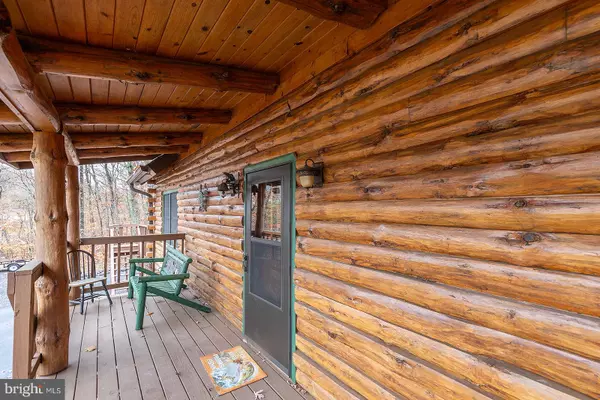$425,000
$429,900
1.1%For more information regarding the value of a property, please contact us for a free consultation.
3 Beds
3 Baths
2,302 SqFt
SOLD DATE : 01/16/2024
Key Details
Sold Price $425,000
Property Type Single Family Home
Sub Type Detached
Listing Status Sold
Purchase Type For Sale
Square Footage 2,302 sqft
Price per Sqft $184
Subdivision Wakeland Manor
MLS Listing ID VAFV2016136
Sold Date 01/16/24
Style Log Home
Bedrooms 3
Full Baths 2
Half Baths 1
HOA Y/N N
Abv Grd Liv Area 1,972
Originating Board BRIGHT
Year Built 1991
Annual Tax Amount $1,684
Tax Year 2022
Lot Size 1.530 Acres
Acres 1.53
Property Description
“Retreat on Lakeside” - Have you always wanted a home that felt like a cabin retreat? But also one that wasn't so far from town? How about this amazing gem in the middle of Stephens City that will blow you away as soon as you pull up to the property! Situated just minutes away from I-81 and all of the amenities of Winchester, this home offers the soothing comfort of a log cabin with over 1.5 acres complete with modern features of an upgraded custom kitchen, newer appliances, newer HVAC, newer roof, and much more. The primary bedroom suite on the main level provides the potential for one-level living, but the second floor loft area with bedrooms along with the partially finished basement area with 2 finished bonus rooms allows for opportunities to stretch out a bit. Even though you're in a neighborhood setting, the surrounding trees and lot size gives the privacy you may be looking for. Come see for yourself - won't last long!
Location
State VA
County Frederick
Zoning RP
Rooms
Other Rooms Primary Bedroom, Bedroom 2, Bedroom 3, Kitchen, Family Room, Foyer, Bathroom 1, Hobby Room, Primary Bathroom
Basement Partially Finished
Main Level Bedrooms 1
Interior
Interior Features Combination Kitchen/Living, Ceiling Fan(s), Entry Level Bedroom, Exposed Beams, Floor Plan - Open, Kitchen - Gourmet, Walk-in Closet(s), Wood Floors
Hot Water Electric
Heating Heat Pump(s)
Cooling Central A/C
Fireplaces Number 1
Fireplaces Type Insert, Other, Stone
Equipment Refrigerator, Dishwasher, Oven/Range - Electric, Microwave, Washer, Dryer
Fireplace Y
Appliance Refrigerator, Dishwasher, Oven/Range - Electric, Microwave, Washer, Dryer
Heat Source Electric
Exterior
Exterior Feature Deck(s)
Parking Features Garage - Front Entry
Garage Spaces 1.0
Water Access N
Accessibility None
Porch Deck(s)
Attached Garage 1
Total Parking Spaces 1
Garage Y
Building
Story 3
Foundation Block
Sewer Public Sewer
Water Public
Architectural Style Log Home
Level or Stories 3
Additional Building Above Grade, Below Grade
New Construction N
Schools
School District Frederick County Public Schools
Others
Senior Community No
Tax ID 75D 2 E 42A
Ownership Fee Simple
SqFt Source Assessor
Special Listing Condition Standard
Read Less Info
Want to know what your home might be worth? Contact us for a FREE valuation!

Our team is ready to help you sell your home for the highest possible price ASAP

Bought with Jing He • UnionPlus Realty, Inc.
"My job is to find and attract mastery-based agents to the office, protect the culture, and make sure everyone is happy! "






