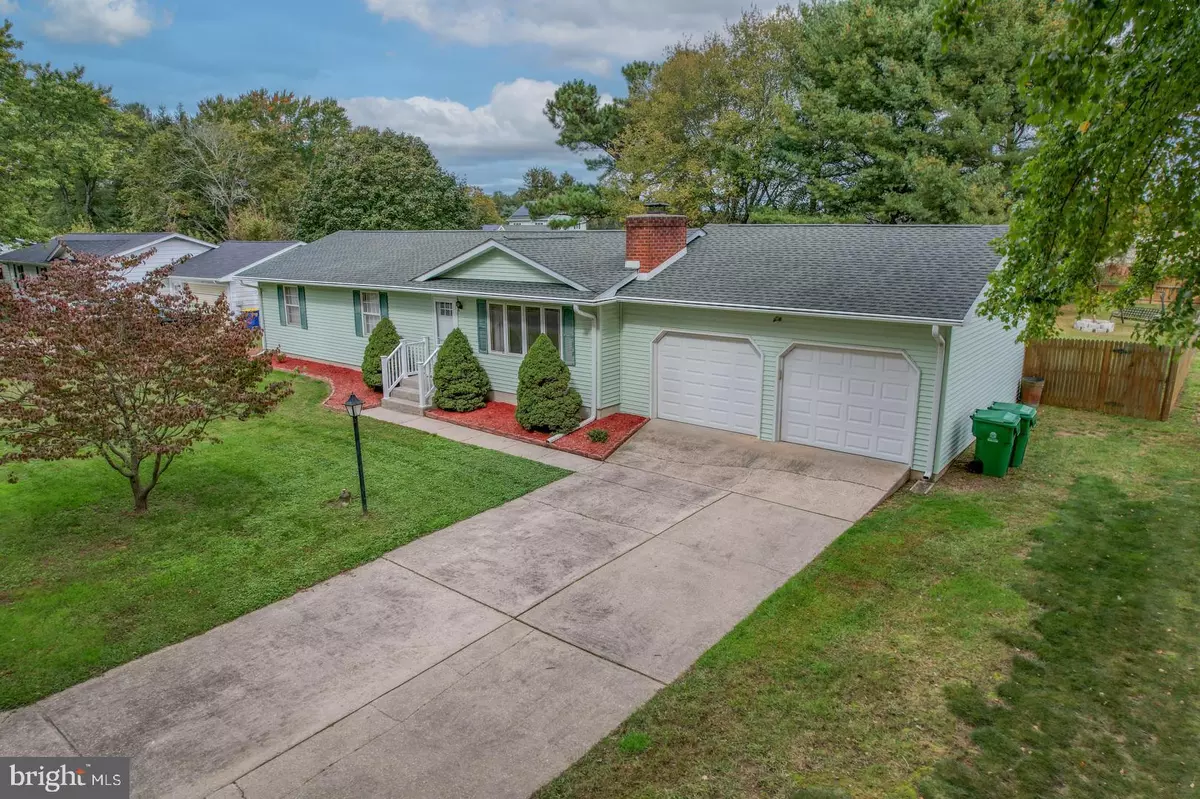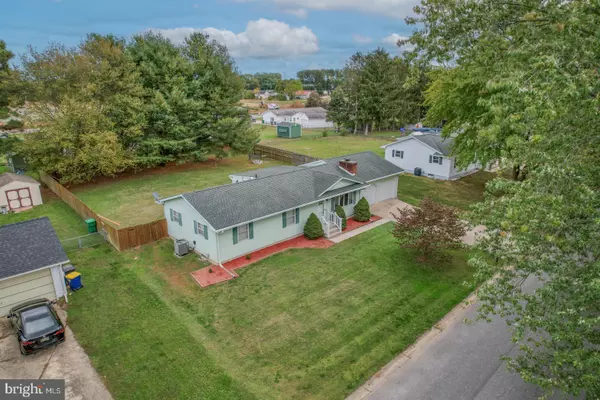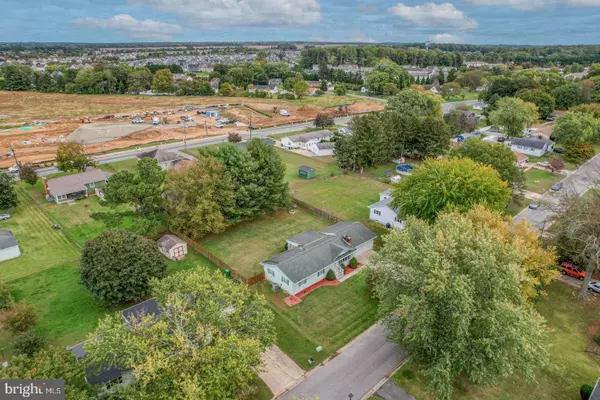$334,000
$334,000
For more information regarding the value of a property, please contact us for a free consultation.
3 Beds
2 Baths
1,435 SqFt
SOLD DATE : 02/05/2024
Key Details
Sold Price $334,000
Property Type Single Family Home
Sub Type Detached
Listing Status Sold
Purchase Type For Sale
Square Footage 1,435 sqft
Price per Sqft $232
Subdivision Brookdale Hgts
MLS Listing ID DEKT2023370
Sold Date 02/05/24
Style Ranch/Rambler
Bedrooms 3
Full Baths 2
HOA Y/N N
Abv Grd Liv Area 1,435
Originating Board BRIGHT
Year Built 1973
Annual Tax Amount $1,027
Tax Year 2022
Lot Size 0.340 Acres
Acres 0.34
Lot Dimensions 100.00 x 150.00
Property Description
Back on the market at no fault of the Sellers!! Appraisal done, inspections complete, survey complete, title work complete! Welcome to this charming 3-bedroom, 2-bathroom home nestled in the quiet neighborhood of Brookdale Heights in the Caesar Rodney School District ! This sprawling ranch home offers a tasteful blend of then and now. Built for longevity, you'll find hardwood fllooring runs through the living room, dining room and bedrooms and tile adorns both of the full bathrooms including shower surrounds. Updated lighting fixtures and ceiling fans compliment other recent improvements which include new appliances, an all new HVAC system, Hot Water Heater and a whole house water sediment filter. A minisplit was added to the sunroom for year round enjoyment with plenty of windows and sliders overlooking the fenced in backyard. With a generous .34-acre lot, the property boasts ample space for outdoor fun and entertainment. Gather with friends for starlit evenings around the firepit, creating the perfect setting for s'mores and laughter!
Back inside, cozy up by the brick wood-burning fireplace in the living room, and host memorable dinners in the adjacent formal dining room.
The oversized 2-car garage provides ample storage in addition to protecting your vehicles from the elements. The partially finished basement offers endless possibilities for recreation, entertaining, or hobby space, while the bilco door provides convenient access to the backyard. Don't miss the opportunity to make this delightful house your forever home – it's perfect for anyone seeking an idyllic retreat within a welcoming community. Contact us today to schedule a private showing and experience the charm for yourself! Property being sold AS-IS, seller will make no additional repairs, recent inspections available!
Location
State DE
County Kent
Area Caesar Rodney (30803)
Zoning RS1
Rooms
Other Rooms Living Room, Dining Room, Primary Bedroom, Bedroom 2, Bedroom 3, Kitchen, Sun/Florida Room, Bathroom 2, Primary Bathroom
Basement Full, Partially Finished, Outside Entrance
Main Level Bedrooms 3
Interior
Interior Features Ceiling Fan(s), Entry Level Bedroom, Floor Plan - Traditional, Kitchen - Eat-In, Stall Shower, Wood Floors, Tub Shower
Hot Water Electric
Heating Heat Pump - Electric BackUp
Cooling Central A/C
Flooring Hardwood, Vinyl, Ceramic Tile
Fireplaces Number 1
Fireplaces Type Brick, Mantel(s)
Fireplace Y
Heat Source Electric
Laundry Basement
Exterior
Parking Features Garage - Front Entry, Garage Door Opener, Inside Access
Garage Spaces 6.0
Fence Privacy, Rear, Fully, Wood
Water Access N
Roof Type Shingle
Accessibility None
Attached Garage 2
Total Parking Spaces 6
Garage Y
Building
Story 1
Foundation Block
Sewer Public Sewer
Water Well
Architectural Style Ranch/Rambler
Level or Stories 1
Additional Building Above Grade
New Construction N
Schools
High Schools Caesar Rodney
School District Caesar Rodney
Others
Senior Community No
Tax ID NM-00-10416-01-2200-000
Ownership Fee Simple
SqFt Source Estimated
Acceptable Financing Cash, Conventional, FHA, USDA
Listing Terms Cash, Conventional, FHA, USDA
Financing Cash,Conventional,FHA,USDA
Special Listing Condition Standard
Read Less Info
Want to know what your home might be worth? Contact us for a FREE valuation!

Our team is ready to help you sell your home for the highest possible price ASAP

Bought with Tatyana A Barrett • Redfin Corporation
"My job is to find and attract mastery-based agents to the office, protect the culture, and make sure everyone is happy! "






