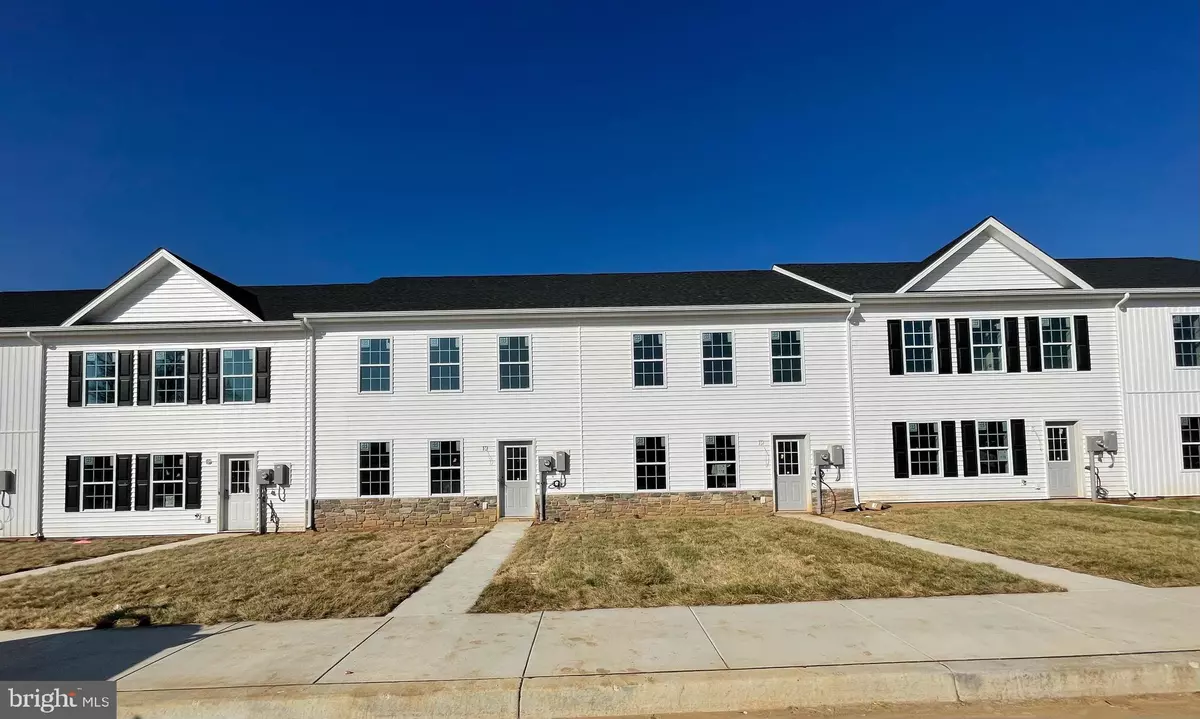$230,000
$235,000
2.1%For more information regarding the value of a property, please contact us for a free consultation.
3 Beds
3 Baths
1,296 SqFt
SOLD DATE : 02/06/2024
Key Details
Sold Price $230,000
Property Type Townhouse
Sub Type Interior Row/Townhouse
Listing Status Sold
Purchase Type For Sale
Square Footage 1,296 sqft
Price per Sqft $177
Subdivision None Available
MLS Listing ID WVBE2024322
Sold Date 02/06/24
Style Traditional
Bedrooms 3
Full Baths 3
HOA Fees $20/mo
HOA Y/N Y
Abv Grd Liv Area 1,296
Originating Board BRIGHT
Tax Year 2023
Lot Size 2,613 Sqft
Acres 0.06
Property Description
Builder Offering $5,000 in Closing Costs!
Welcome to this beautifully designed townhouse, offering the perfect blend of space, comfort, and functionality. With 1,296 square feet of well-planned living area, this home is ideal for families and those who appreciate a thoughtful layout.
As you enter, you'll immediately notice the convenient setup, with one bedroom and a full bathroom downstairs. This ground-floor bedroom offers flexibility and accessibility, making it a perfect space for guests, elderly family members, or even a home office if desired.
Venture further into the home, and you'll be impressed by the inviting living space adorned with ample natural light that bathes the room, creating a warm and welcoming ambiance. The kitchen, overlooking the living area, is a chef's haven, boasting modern appliances, sleek countertops, and plenty of storage for all your culinary needs.
Upstairs, you'll find two more generously sized bedrooms, each with its own ensuite bathroom. The primary suite is a true oasis, featuring a spacious layout, a well-appointed bathroom, and a walk-in closet to accommodate your wardrobe.
Location
State WV
County Berkeley
Rooms
Main Level Bedrooms 1
Interior
Interior Features Entry Level Bedroom, Family Room Off Kitchen, Floor Plan - Traditional, Primary Bath(s), Tub Shower, Upgraded Countertops, Walk-in Closet(s)
Hot Water Electric
Heating Central
Cooling Central A/C
Heat Source Electric
Laundry Upper Floor
Exterior
Garage Spaces 2.0
Water Access N
Accessibility 32\"+ wide Doors, 2+ Access Exits
Total Parking Spaces 2
Garage N
Building
Story 2
Foundation Slab
Sewer Public Sewer
Water Public
Architectural Style Traditional
Level or Stories 2
Additional Building Above Grade
New Construction Y
Schools
Elementary Schools Berkeley Heights
Middle Schools Martinsburg South
High Schools Martinsburg
School District Berkeley County Schools
Others
Senior Community No
Tax ID NO TAX RECORD
Ownership Fee Simple
SqFt Source Estimated
Special Listing Condition Standard
Read Less Info
Want to know what your home might be worth? Contact us for a FREE valuation!

Our team is ready to help you sell your home for the highest possible price ASAP

Bought with Hanna Marie Houck • RE/MAX Aspire

"My job is to find and attract mastery-based agents to the office, protect the culture, and make sure everyone is happy! "


