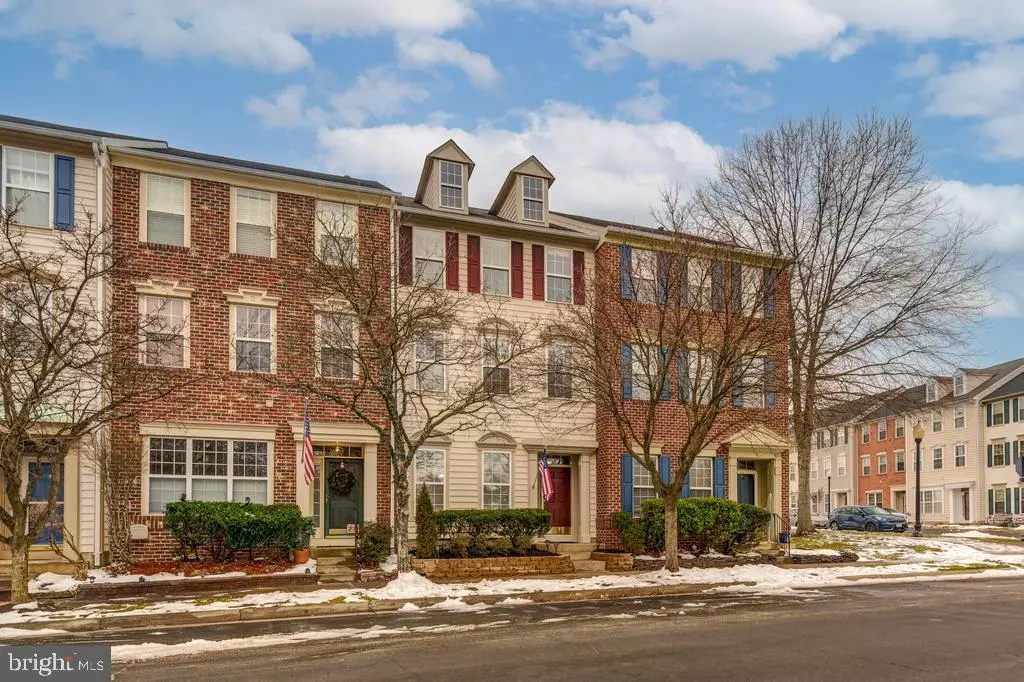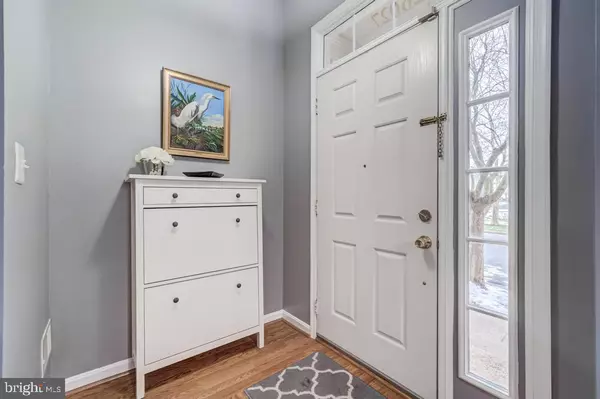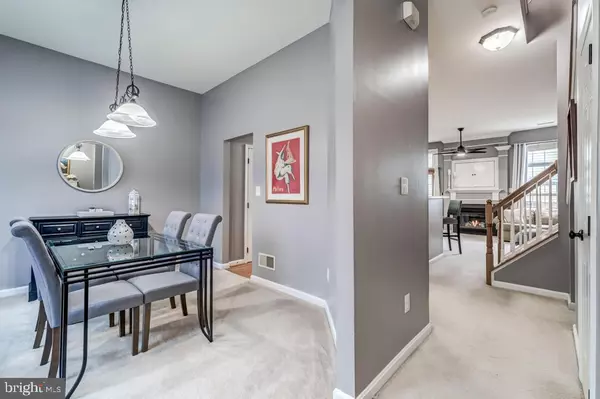$652,000
$600,000
8.7%For more information regarding the value of a property, please contact us for a free consultation.
3 Beds
3 Baths
2,200 SqFt
SOLD DATE : 02/16/2024
Key Details
Sold Price $652,000
Property Type Townhouse
Sub Type Interior Row/Townhouse
Listing Status Sold
Purchase Type For Sale
Square Footage 2,200 sqft
Price per Sqft $296
Subdivision South Riding
MLS Listing ID VALO2063870
Sold Date 02/16/24
Style Colonial
Bedrooms 3
Full Baths 2
Half Baths 1
HOA Fees $107/mo
HOA Y/N Y
Abv Grd Liv Area 2,200
Originating Board BRIGHT
Year Built 1998
Annual Tax Amount $4,663
Tax Year 2023
Lot Size 1,742 Sqft
Acres 0.04
Property Description
**MAXIMUM CONVENIENCE** Sought-after 2-car detached garage Miller & Smith townhome full of special features for modern living! 10 foot ceilings greet visitors upon entry into the foyer, and continue throughout the main level. A separate dining room adds a touch of formality to an open concept layout on the main level. The kitchen has been carefully updated to include stunning white granite countertops, a subway tile backsplash; plus offers must-have features like a serving bar and pantry. The family room is spacious enough for a large sectional, boasting a gas fireplace, plus a built-in speaker system from Boston Acoustics! A sliding door leads to a fully fenced stamped concrete patio. Being so close to the kitchen/family room, this is a super usable outdoor living area. After-work cocktails around the fire pit, outdoor dining, or socializing with friends and family – there is plenty of space to enjoy! Upstairs, you'll find another important feature, a dedicated office area. With built-in shelving, and space for a large desk, you'll be perfectly setup for your next Zoom meeting. Down the hall is an expansive owner's suite, with his/her walk-in closets, plus a bathroom with dual vanities, soaking tub, and over-sized shower. On the top floor are two more bedrooms, separated by a “Jack & Jill” style bathroom; each bedroom has its own vanity. Both secondary bedrooms also have walk-in closets, a rare find. On the 3rd floor you'll also find additional flexible space, which can be used as a secondary living area, office, or playroom. The location within South Riding couldn't be better: plenty of off-street parking for guests, with views of a wooded nature area. Within a few blocks is Hyland Hills Pool, Murrey Park, and Little River Elementary.
Location
State VA
County Loudoun
Zoning PDH4
Direction East
Rooms
Other Rooms Dining Room, Primary Bedroom, Bedroom 2, Bedroom 3, Kitchen, Family Room, Office, Recreation Room
Interior
Interior Features Family Room Off Kitchen, Kitchen - Island, Primary Bath(s), Floor Plan - Open, Formal/Separate Dining Room
Hot Water Natural Gas
Heating Forced Air
Cooling Central A/C
Fireplaces Number 1
Fireplaces Type Gas/Propane, Fireplace - Glass Doors
Equipment Dishwasher, Disposal, Dryer, Icemaker, Oven/Range - Gas, Refrigerator, Washer
Furnishings No
Fireplace Y
Window Features Insulated,Screens
Appliance Dishwasher, Disposal, Dryer, Icemaker, Oven/Range - Gas, Refrigerator, Washer
Heat Source Natural Gas
Laundry Upper Floor
Exterior
Parking Features Garage Door Opener
Garage Spaces 3.0
Fence Fully
Amenities Available Jog/Walk Path, Pool - Outdoor, Tennis Courts, Tot Lots/Playground
Water Access N
View Park/Greenbelt
Roof Type Shingle
Accessibility None
Total Parking Spaces 3
Garage Y
Building
Story 3
Foundation Slab
Sewer Public Sewer
Water Public
Architectural Style Colonial
Level or Stories 3
Additional Building Above Grade, Below Grade
Structure Type High,9'+ Ceilings,Dry Wall
New Construction N
Schools
Elementary Schools Little River
Middle Schools J. Michael Lunsford
High Schools Freedom
School District Loudoun County Public Schools
Others
HOA Fee Include Insurance,Snow Removal,Trash
Senior Community No
Tax ID 130402369000
Ownership Fee Simple
SqFt Source Assessor
Acceptable Financing Conventional, FHA, VA, Cash
Listing Terms Conventional, FHA, VA, Cash
Financing Conventional,FHA,VA,Cash
Special Listing Condition Standard
Read Less Info
Want to know what your home might be worth? Contact us for a FREE valuation!

Our team is ready to help you sell your home for the highest possible price ASAP

Bought with Ellen Youn • Pacific Realty
"My job is to find and attract mastery-based agents to the office, protect the culture, and make sure everyone is happy! "






