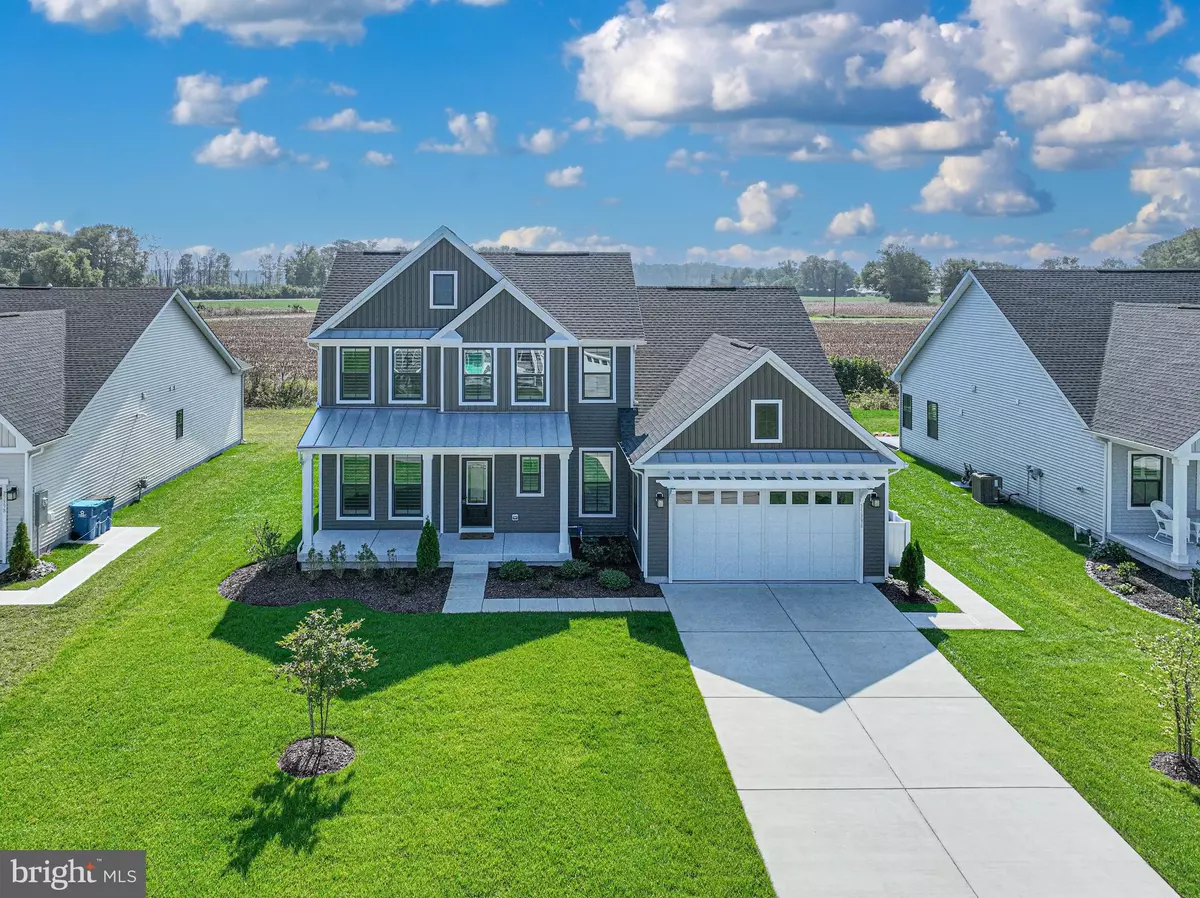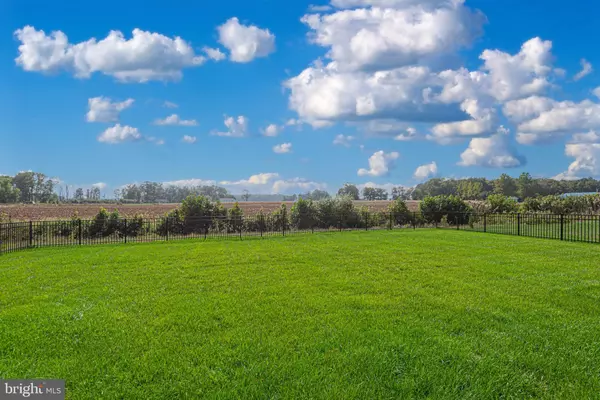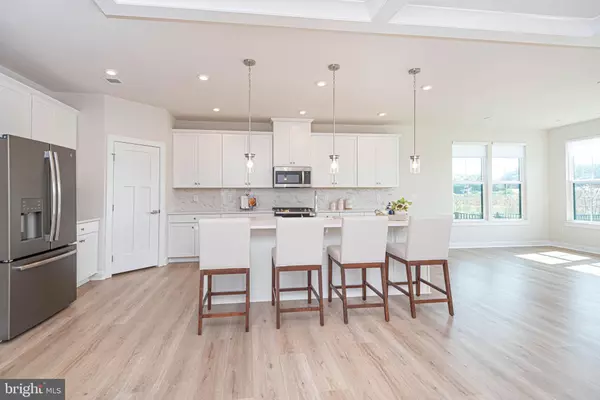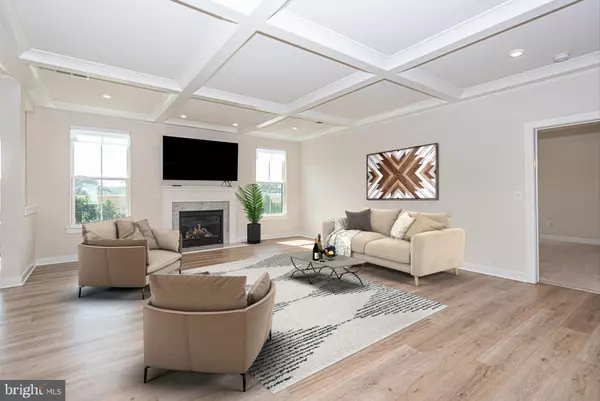$618,550
$618,550
For more information regarding the value of a property, please contact us for a free consultation.
3 Beds
3 Baths
2,615 SqFt
SOLD DATE : 02/14/2024
Key Details
Sold Price $618,550
Property Type Single Family Home
Sub Type Detached
Listing Status Sold
Purchase Type For Sale
Square Footage 2,615 sqft
Price per Sqft $236
Subdivision Atlantic Lakes
MLS Listing ID DESU2049192
Sold Date 02/14/24
Style Coastal
Bedrooms 3
Full Baths 2
Half Baths 1
HOA Fees $116/qua
HOA Y/N Y
Abv Grd Liv Area 2,615
Originating Board BRIGHT
Year Built 2022
Annual Tax Amount $1,724
Tax Year 2022
Lot Size 10,367 Sqft
Acres 0.24
Lot Dimensions 75 x 136 x 75 x 139
Property Description
Welcome to Atlantic Lakes: Discover this better than new home built in 2022 and ready for immediate occupancy! Perfect if you can't wait for new construction, need a quick settlement date, or need a 1031 exchange that is ready now. This home is priced below what it would cost to build today and includes $85,000 of builder upgrades and $46,000 of options that were added after move-in including Hunter Douglas Window Treatments, custom closet inserts, ceiling fans, fenced back yard, trash enclosure, flat screen televisions, & more! Seller paid $616,765 for new home in August 2022 then added $46K of after-market options (total $662,765). This Esquire Place model by Ryan Homes is a large 2,615 heated square foot home with a front porch, welcoming entry foyer opening to the office/flex room with french doors, with an arched entry to the great room with fireplace, gourmet kitchen, dining area, and morning room bump out. This is a very popular open floor plan with the owner's suite located off the great room with two large walk-in closets with custom closet built-ins with locking jewelry drawer and a safe. The owner's suite bathroom features two sinks, soaking tub, Hunter Douglas plantation shutters, and tile shower. The gourmet kitchen features stainless appliances with natural gas cook top for all the chef's out there, farmhouse sink, pantry closet with custom built-ins, quartz countertops, and tile backsplash. The great room features the four-foot bump out, coffered ceilings, gas fireplace, luxury vinyl plank flooring, and opens to gourmet kitchen and morning room bump out that is perfect for a large dining room. There is a door to the fenced in back yard and there is plenty of room for a pool, screened porch, paver patio, or deck! This property backs to farmland that is part of an Agricultural Preserve and will not be developed. This level also features a powder room, laundry room with built-in cabinetry, and two car garage. The hardwood stairs lead to the second level large family room with custom window treatments and a walk-in storage room. The second level is completed by two more bedrooms and hallway full bathroom with tub and tile surround. Energy efficient home features hot water on demand, dual zone hvac, natural gas, & much more! Low HOA fees cover your lawn care so you have time to spend at the beach and out on your boat or kayak! Nearby kayak launch areas include Assawoman State Wildlife Area and many others. Atlantic Lakes Community amenities include pool, clubhouse, fitness center, social events, sidewalks, and located on a beautiful pond with fountain! There is also a special community storage area for your boat. Convenient to area restaurants, beaches, and attractions! Start living beach life today! Take the video tour.
Location
State DE
County Sussex
Area Baltimore Hundred (31001)
Zoning RES
Rooms
Other Rooms Dining Room, Primary Bedroom, Bedroom 2, Bedroom 3, Kitchen, Family Room, Great Room, Laundry, Office, Storage Room, Bathroom 2, Primary Bathroom, Half Bath
Main Level Bedrooms 1
Interior
Interior Features Ceiling Fan(s), Entry Level Bedroom, Floor Plan - Open, Kitchen - Island, Primary Bath(s), Recessed Lighting, Sprinkler System, Upgraded Countertops, Walk-in Closet(s), Window Treatments, Crown Moldings
Hot Water Tankless
Heating Forced Air
Cooling Central A/C
Flooring Ceramic Tile, Luxury Vinyl Plank, Carpet
Fireplaces Number 1
Fireplaces Type Gas/Propane
Equipment Built-In Microwave, Dishwasher, Icemaker, Oven/Range - Gas, Range Hood, Stainless Steel Appliances, Washer - Front Loading, Refrigerator, Dryer - Electric
Furnishings No
Fireplace Y
Appliance Built-In Microwave, Dishwasher, Icemaker, Oven/Range - Gas, Range Hood, Stainless Steel Appliances, Washer - Front Loading, Refrigerator, Dryer - Electric
Heat Source Natural Gas
Laundry Dryer In Unit, Washer In Unit
Exterior
Exterior Feature Porch(es)
Parking Features Garage Door Opener, Garage - Front Entry
Garage Spaces 4.0
Fence Partially
Utilities Available Natural Gas Available, Cable TV, Water Available, Electric Available, Sewer Available
Amenities Available Club House, Community Center, Exercise Room, Pool - Outdoor
Water Access N
Roof Type Architectural Shingle
Accessibility None
Porch Porch(es)
Attached Garage 2
Total Parking Spaces 4
Garage Y
Building
Lot Description Landscaping, Front Yard, Rear Yard
Story 2
Foundation Crawl Space
Sewer Public Sewer
Water Public
Architectural Style Coastal
Level or Stories 2
Additional Building Above Grade, Below Grade
Structure Type Dry Wall
New Construction N
Schools
High Schools Indian River
School District Indian River
Others
Pets Allowed Y
HOA Fee Include Common Area Maintenance,Pool(s),Snow Removal,Lawn Maintenance
Senior Community No
Tax ID 533-17.00-720.00
Ownership Fee Simple
SqFt Source Estimated
Acceptable Financing Conventional, Cash, FHA
Listing Terms Conventional, Cash, FHA
Financing Conventional,Cash,FHA
Special Listing Condition Standard
Pets Allowed No Pet Restrictions
Read Less Info
Want to know what your home might be worth? Contact us for a FREE valuation!

Our team is ready to help you sell your home for the highest possible price ASAP

Bought with Kimberly Mcguigan • LakeView Realty Inc
"My job is to find and attract mastery-based agents to the office, protect the culture, and make sure everyone is happy! "






