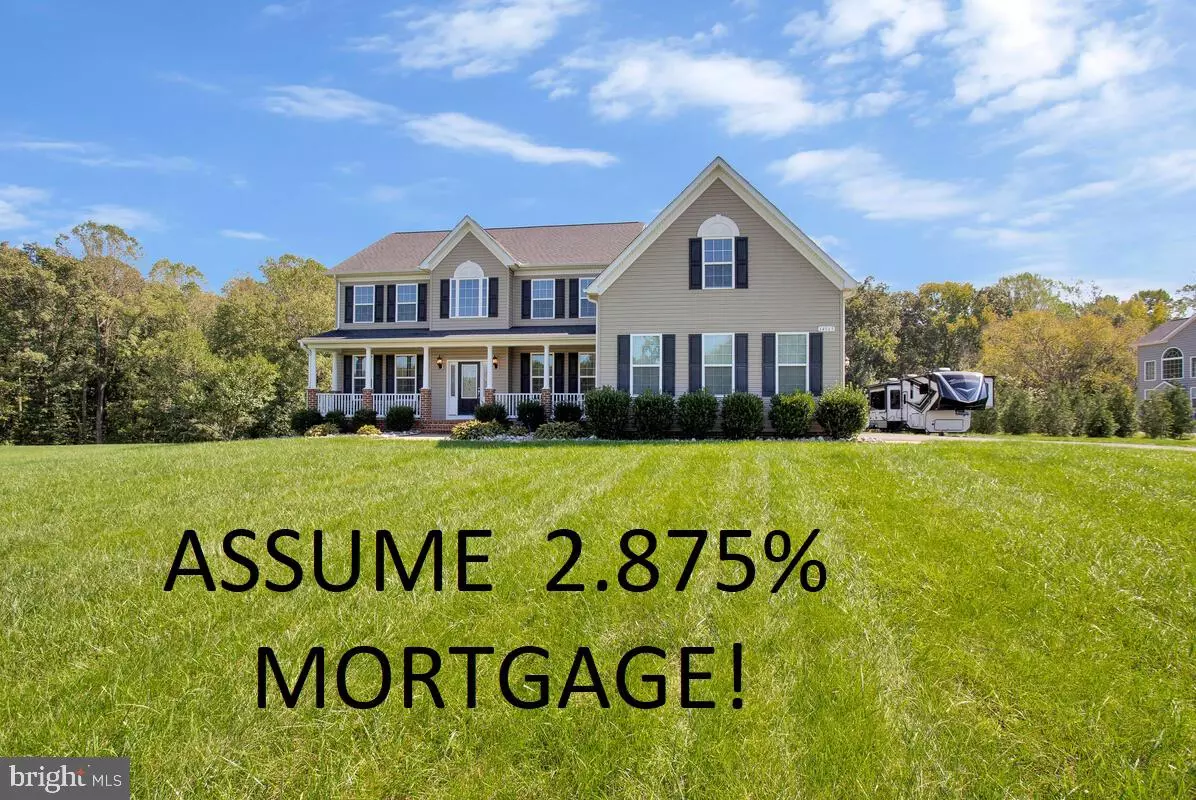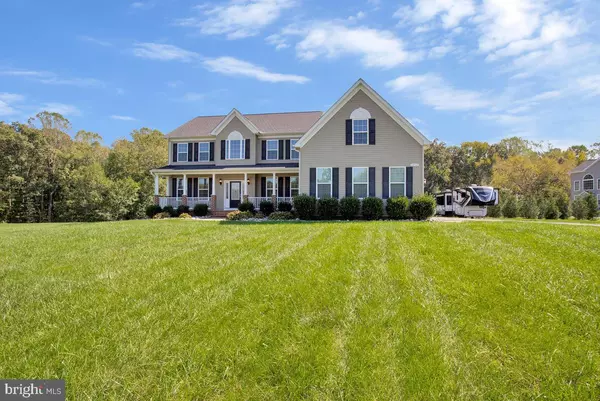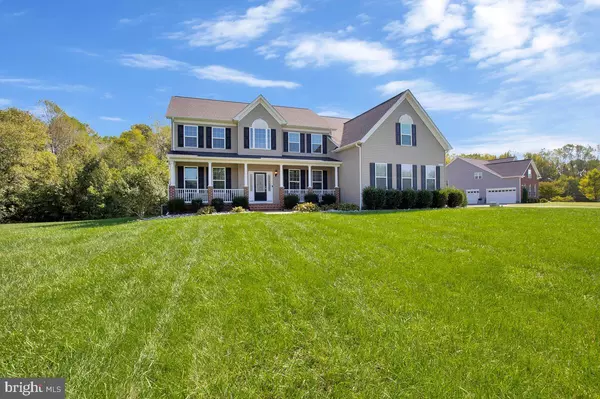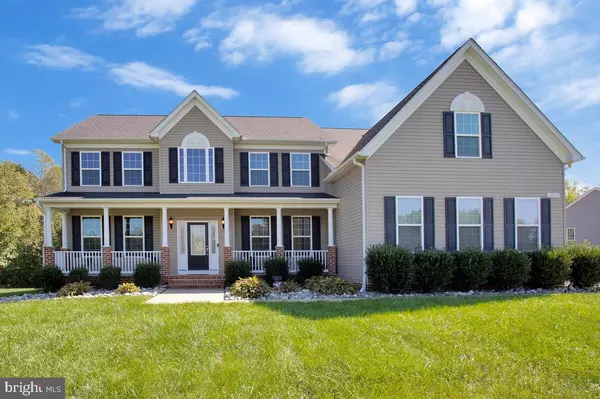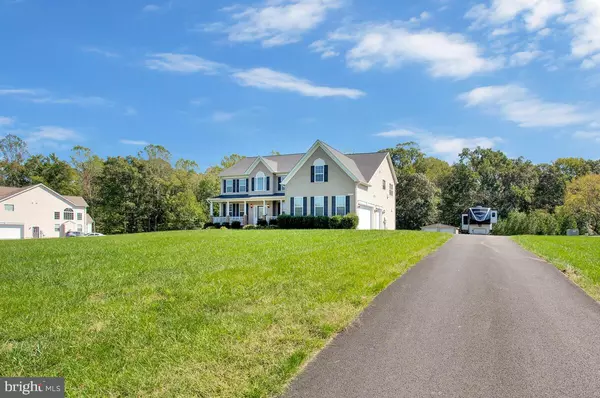$834,900
$834,900
For more information regarding the value of a property, please contact us for a free consultation.
5 Beds
4 Baths
5,157 SqFt
SOLD DATE : 02/15/2024
Key Details
Sold Price $834,900
Property Type Single Family Home
Sub Type Detached
Listing Status Sold
Purchase Type For Sale
Square Footage 5,157 sqft
Price per Sqft $161
Subdivision Turtle Creek
MLS Listing ID MDCH2026732
Sold Date 02/15/24
Style Colonial
Bedrooms 5
Full Baths 4
HOA Fees $30/ann
HOA Y/N Y
Abv Grd Liv Area 3,957
Originating Board BRIGHT
Year Built 2015
Annual Tax Amount $8,287
Tax Year 2023
Lot Size 3.007 Acres
Acres 3.01
Property Description
This is the "Willow" model built by one of Southern Maryland's most sought-after builders, Quality Built Homes Inc. The main floor features hardwood floors, a formal living room, a formal dining room, an office/den, a full bathroom, and an open-concept family room and kitchen. The family room features two-story vaulted ceilings, a large bay window for great natural light, and a gas fireplace. Next to the family room is a huge gourmet kitchen, upgraded with premium wood cabinetry, granite countertops, a six-foot oversized island, a built-in secretary desk, recessed and under-the-cabinet lighting, soft close doors and drawers, ceramic backsplash, oversized pantry, stainless steel appliances including a double wall oven, gas cooktop, french door refrigerator w/ice maker, dishwasher, and built-in microwave. The home features two staircases to the top floor; one is hardwood in the formal foyer, and the 2nd staircase is in the kitchen, giving you quick access to morning coffee. The top floor has a catwalk that overlooks the foyer and family room, four spacious bedrooms, a laundry room, and two full bathrooms, including an unreal master suite with vaulted ceilings, an exercise/sitting area, a deluxe master bath with dual vanities, a huge walk-in shower, soaker tub, ceramic tile, and a massive walk-in closet that is over 20 feet! The basement features a theater room for movie nights, big game, or race days! It also has an area for family seating and is big enough for a pool table, ping pong, and/or a bar. It also features a 5th bedroom, 4th full bathroom, an exercise room, and a walk-up stairway to the backyard. The front of the home features a full-length covered front porch with stone columns, extensive landscaping, and a manicured lawn with a side facing 3-car garage. The driveway has been extended wider and deeper with an added RV parking pad, and the home is also equipped with a 50-amp RV plug. It has a whole house water filtration softener system and the sundeck off the kitchen drops to a custom block patio with a built-in grilling station and electricity. To top it off, there is an oversized 24' x 24' 2-car garage for all the toys! This home has an existing VA Home Loan with a 2.875% fixed interest rate that is fully assumeable by a qualified Veteran buyer who has an existing VA home loan eligibilty. Veteran buyer must substitue their VA home loan eligibilty and be approved by the existing mortgage company Wells Fargo. The existing mortgage balance is substantially less that the sales price and the buyer must have the cash at settlement for the difference between the sales price and the existing mortgage balance to be assumed. Sellers will not consider contract offers that have a home sale contingency.
Location
State MD
County Charles
Zoning AC
Rooms
Basement Fully Finished, Heated, Improved, Interior Access, Outside Entrance
Interior
Interior Features Attic, Carpet, Ceiling Fan(s), Breakfast Area, Chair Railings, Crown Moldings, Dining Area, Family Room Off Kitchen, Kitchen - Country, Kitchen - Island, Kitchen - Gourmet, Kitchen - Table Space, Pantry, Recessed Lighting, Soaking Tub, Stall Shower, Store/Office, Upgraded Countertops, Walk-in Closet(s), Water Treat System, Wood Floors
Hot Water Propane
Heating Heat Pump - Gas BackUp
Cooling Central A/C
Fireplaces Number 1
Fireplaces Type Gas/Propane
Equipment Built-In Microwave, Cooktop, Dishwasher, Icemaker, Instant Hot Water, Oven - Wall, Refrigerator, Stainless Steel Appliances, Water Heater - Tankless
Fireplace Y
Appliance Built-In Microwave, Cooktop, Dishwasher, Icemaker, Instant Hot Water, Oven - Wall, Refrigerator, Stainless Steel Appliances, Water Heater - Tankless
Heat Source Electric, Propane - Owned
Exterior
Parking Features Garage - Side Entry, Garage - Front Entry, Garage Door Opener, Inside Access, Oversized
Garage Spaces 5.0
Water Access N
View Trees/Woods
Accessibility None
Attached Garage 3
Total Parking Spaces 5
Garage Y
Building
Story 3
Foundation Slab
Sewer Private Septic Tank
Water Well
Architectural Style Colonial
Level or Stories 3
Additional Building Above Grade, Below Grade
New Construction N
Schools
School District Charles County Public Schools
Others
Senior Community No
Tax ID 0908352052
Ownership Fee Simple
SqFt Source Assessor
Acceptable Financing Assumption, Cash, Conventional, FHA, VA
Listing Terms Assumption, Cash, Conventional, FHA, VA
Financing Assumption,Cash,Conventional,FHA,VA
Special Listing Condition Standard
Read Less Info
Want to know what your home might be worth? Contact us for a FREE valuation!

Our team is ready to help you sell your home for the highest possible price ASAP

Bought with Michelle T Anderson • Golston Real Estate Inc.
"My job is to find and attract mastery-based agents to the office, protect the culture, and make sure everyone is happy! "

