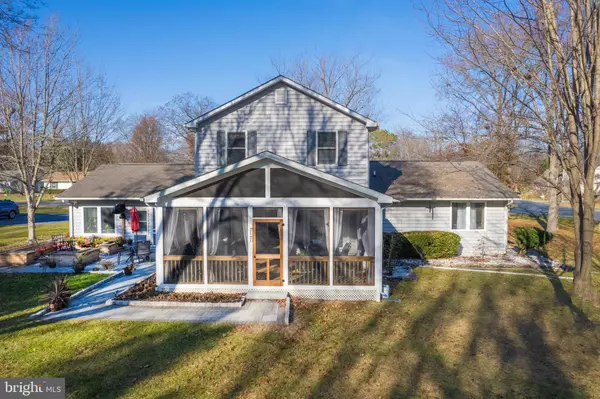$639,000
$650,000
1.7%For more information regarding the value of a property, please contact us for a free consultation.
4 Beds
4 Baths
3,312 SqFt
SOLD DATE : 02/19/2024
Key Details
Sold Price $639,000
Property Type Single Family Home
Sub Type Detached
Listing Status Sold
Purchase Type For Sale
Square Footage 3,312 sqft
Price per Sqft $192
Subdivision Cloverfields
MLS Listing ID MDQA2008292
Sold Date 02/19/24
Style Colonial
Bedrooms 4
Full Baths 4
HOA Fees $16/ann
HOA Y/N Y
Abv Grd Liv Area 3,312
Originating Board BRIGHT
Year Built 1985
Annual Tax Amount $4,110
Tax Year 2023
Lot Size 0.542 Acres
Acres 0.54
Property Description
The spacious 4 bedroom 4 bath home showcases a generous front porch, ample parking, a sizeable yard,
secluded atmosphere, and abundant opportunities for entertaining all complimented by its excellent location! There are 2 master bedrooms; one on the main level and one on the upper level ensuring comfort and flexibility. There is an added laundry facility on the main level to fulfill the convivence of a main level living experience . There is also a laundry area on the upper level. The addition of an office caters to your professional needs while the expansive kitchen, distinct dining area, and 3 different recreational areas provide ample flexibility for entertaining, serenity or a separate area for your children. Enjoy the addition of a new substantial screened in porch, a spacious patio and meticulously
landscaped surroundings for outdoor enjoyment. The Cloverfield's Community has a pool, beach with boat launching and docking capability and clubhouse making this home an inviting and versatile living pace inside and out! This home has 2 zones for heating and cooling, both in working order, but sold AS IS.
Location
State MD
County Queen Annes
Zoning NC-15
Rooms
Other Rooms Dining Room, Kitchen, Family Room, Den, Foyer, Bedroom 1, Great Room, Laundry, Bathroom 1, Bathroom 2, Bonus Room, Primary Bathroom, Full Bath
Main Level Bedrooms 1
Interior
Hot Water Electric
Heating Heat Pump(s)
Cooling Heat Pump(s)
Fireplace N
Heat Source Electric
Exterior
Parking Features Garage - Front Entry
Garage Spaces 2.0
Amenities Available Beach, Bike Trail, Boat Ramp, Club House, Jog/Walk Path, Party Room, Picnic Area, Swimming Pool
Water Access N
Accessibility None
Attached Garage 2
Total Parking Spaces 2
Garage Y
Building
Story 2
Foundation Crawl Space
Sewer Public Sewer
Water Public
Architectural Style Colonial
Level or Stories 2
Additional Building Above Grade, Below Grade
New Construction N
Schools
School District Queen Anne'S County Public Schools
Others
Senior Community No
Tax ID 1804066294
Ownership Fee Simple
SqFt Source Assessor
Acceptable Financing Cash, Conventional, Exchange, FHA, VA
Listing Terms Cash, Conventional, Exchange, FHA, VA
Financing Cash,Conventional,Exchange,FHA,VA
Special Listing Condition Standard
Read Less Info
Want to know what your home might be worth? Contact us for a FREE valuation!

Our team is ready to help you sell your home for the highest possible price ASAP

Bought with Justin Kennedy • Keller Williams Flagship of Maryland

"My job is to find and attract mastery-based agents to the office, protect the culture, and make sure everyone is happy! "






