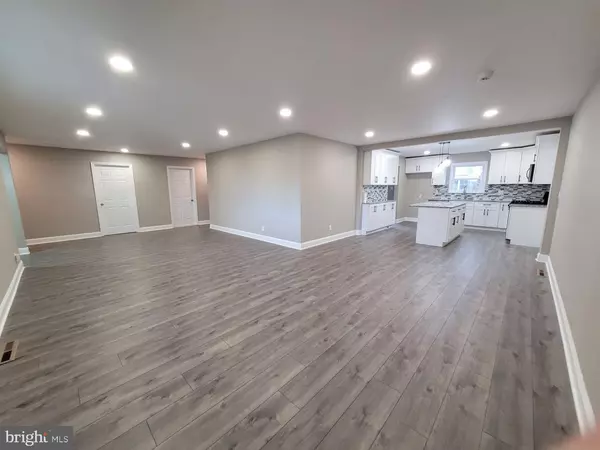$465,000
$459,900
1.1%For more information regarding the value of a property, please contact us for a free consultation.
3 Beds
3 Baths
2,486 SqFt
SOLD DATE : 02/20/2024
Key Details
Sold Price $465,000
Property Type Single Family Home
Sub Type Detached
Listing Status Sold
Purchase Type For Sale
Square Footage 2,486 sqft
Price per Sqft $187
Subdivision Woodcrest
MLS Listing ID NJCD2060440
Sold Date 02/20/24
Style Ranch/Rambler
Bedrooms 3
Full Baths 3
HOA Y/N N
Abv Grd Liv Area 2,486
Originating Board BRIGHT
Year Built 1965
Annual Tax Amount $10,231
Tax Year 2022
Lot Size 0.293 Acres
Acres 0.29
Property Description
DON 'T MISS IT! Great opportunity to live on Cherry Hill's Eastside of town in Woodcrest neighborhood! Back your bags and get ready to move into this renovated rancher with handicap accessible ramp to the front door if needed. There are 3 bedrooms and 3 full baths. The entire home has been freshly painted in soft gray palette and has new vinyl plank flooring. The remodeled kitchen is open to the living room making it feel welcoming. New eat-in kitchen has new white shaker cabinets with island, recessed lights, new stainless steel appliances and sink, new granite and tile backsplash. There is plenty of room for a table and chairs in the kitchen. The main bedroom has 2 closets and handicap roll-in shower. The 2nd bedroom is spacious. The 3rd bedroom has its own renovated bathroom. That bathroom features new tile, toilet, and vanity. There are plenty of closets for extra storage . The family room has sliding glass doors to enter the raised patio in the backyard. Spacious laundry room/mud room has a sink and entrance to basement level.
Location
State NJ
County Camden
Area Cherry Hill Twp (20409)
Zoning RES
Rooms
Other Rooms Living Room, Primary Bedroom, Bedroom 2, Bedroom 3, Kitchen, Family Room, Basement
Basement Partial
Main Level Bedrooms 3
Interior
Interior Features Attic, Entry Level Bedroom, Family Room Off Kitchen, Kitchen - Table Space, Recessed Lighting, Stall Shower, Tub Shower, Combination Kitchen/Dining, Floor Plan - Open, Kitchen - Gourmet, Kitchen - Island, Primary Bath(s)
Hot Water Natural Gas
Heating Forced Air
Cooling Central A/C
Flooring Ceramic Tile, Luxury Vinyl Plank, Vinyl
Equipment Built-In Microwave, Dishwasher, Disposal, Dryer, Oven/Range - Gas, Stainless Steel Appliances, Washer, Water Heater
Fireplace N
Window Features Replacement
Appliance Built-In Microwave, Dishwasher, Disposal, Dryer, Oven/Range - Gas, Stainless Steel Appliances, Washer, Water Heater
Heat Source Natural Gas
Laundry Main Floor, Dryer In Unit, Washer In Unit
Exterior
Exterior Feature Patio(s)
Parking Features Garage - Front Entry, Inside Access
Garage Spaces 5.0
Water Access N
Roof Type Shingle,Asphalt
Street Surface Black Top
Accessibility Roll-in Shower, Level Entry - Main, 36\"+ wide Halls, Grab Bars Mod, Ramp - Main Level
Porch Patio(s)
Attached Garage 1
Total Parking Spaces 5
Garage Y
Building
Story 1
Foundation Block, Crawl Space
Sewer Public Sewer
Water Public
Architectural Style Ranch/Rambler
Level or Stories 1
Additional Building Above Grade, Below Grade
Structure Type Dry Wall,Brick,Paneled Walls
New Construction N
Schools
Elementary Schools Woodcrest E.S.
Middle Schools Henry C. Beck M.S.
High Schools Cherry Hill High-East H.S.
School District Cherry Hill Township Public Schools
Others
Pets Allowed Y
Senior Community No
Tax ID 09-00528 48-00002
Ownership Fee Simple
SqFt Source Assessor
Acceptable Financing Cash, Conventional, FHA, VA
Listing Terms Cash, Conventional, FHA, VA
Financing Cash,Conventional,FHA,VA
Special Listing Condition Standard
Pets Allowed No Pet Restrictions
Read Less Info
Want to know what your home might be worth? Contact us for a FREE valuation!

Our team is ready to help you sell your home for the highest possible price ASAP

Bought with Margaret Ward • Prominent Properties Sotheby's International Realty
"My job is to find and attract mastery-based agents to the office, protect the culture, and make sure everyone is happy! "






