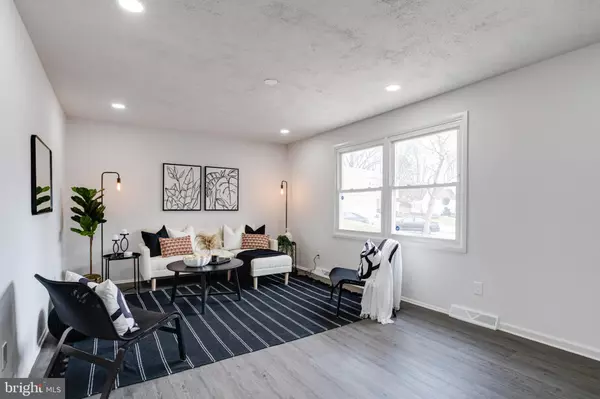$400,000
$375,000
6.7%For more information regarding the value of a property, please contact us for a free consultation.
4 Beds
3 Baths
2,780 SqFt
SOLD DATE : 02/27/2024
Key Details
Sold Price $400,000
Property Type Single Family Home
Sub Type Detached
Listing Status Sold
Purchase Type For Sale
Square Footage 2,780 sqft
Price per Sqft $143
Subdivision Joppatowne
MLS Listing ID MDHR2028404
Sold Date 02/27/24
Style Ranch/Rambler
Bedrooms 4
Full Baths 2
Half Baths 1
HOA Y/N N
Abv Grd Liv Area 1,540
Originating Board BRIGHT
Year Built 1966
Annual Tax Amount $2,453
Tax Year 2023
Lot Size 0.276 Acres
Acres 0.28
Property Description
Welcome to this stunningly renovated 4-bedroom, 2.5-bathroom ranch-style gem in Joppa, MD. With its close proximity to the Gun Powder River and over 2,700 sqft of carefully curated living space, this home is what every homeowner has been looking for! Tucked away in a serene cul-de-sac neighborhood, this residence comes complete with an off-street driveway and a convenient garage. Admire the beautifully landscaped front yard as you step onto the covered porch – the perfect spot to savor your morning coffee.
Step inside, and the home beckons with an inviting warmth, drawing you in with its spacious layout and upscale finishes, luxurious plank flooring, recessed lighting and fresh paint. Sunlight floods the interiors through large windows, creating a bright and welcoming ambiance.
The kitchen is a culinary haven, featuring quartz countertops, custom cabinetry, stainless steel appliances, a chic bar-top peninsula, and an undermount stainless steel sink. Adjacent to the kitchen, discover a bonus family room, an office/sitting room space, and seamless access to the garage.
The main level also hosts three generously sized bedrooms, each thoughtfully designed for comfort. The owner's suite is a retreat, boasting new carpeting, recessed lighting, a walk-in closet, and a full private bathroom with an upgraded vanity, tiled tub/shower, new plumbing and electrical fixtures, and a new toilet. The two additional bedrooms are spacious and enhanced by new ceiling fans/lights and plush carpeting. The full hall bathroom on this level has also been tastefully updated with upgraded vanity, tiled tub/shower, new plumbing and electrical fixtures, and a new toilet.
Descend to the lower level to discover an additional, fourth bedroom with new lighting and carpeting, a tastefully appointed half bathroom with new fixtures and a vanity, and two expansive family rooms. The lower level also includes exposed beams, recessed lighting, a convenient laundry room, utility area, sump pump, and easy access to the rear yard.
Noteworthy updates include a brand-new HVAC system and water heater, ensuring your home is equipped with the latest comforts. The newer roof adds to the home's worry-free living. Several windows have also been replaced, enhancing energy efficiency.
Beyond the enchanting confines of your new home, revel in the proximity to the Gun Powder River, Mariner Point Park, public amenities, delightful restaurants, shopping, and major commuter routes. Your new chapter begins here – call now with any questions or to schedule a private showing!
Location
State MD
County Harford
Zoning R3
Rooms
Other Rooms Living Room, Dining Room, Primary Bedroom, Bedroom 2, Bedroom 3, Bedroom 4, Kitchen, Family Room, Den, Laundry, Office, Utility Room, Bathroom 2, Bathroom 3, Bonus Room, Primary Bathroom
Basement Outside Entrance, Fully Finished, Interior Access, Sump Pump, Heated, Windows
Main Level Bedrooms 3
Interior
Interior Features Family Room Off Kitchen, Dining Area, Built-Ins, Entry Level Bedroom, Primary Bath(s), Floor Plan - Open, Carpet, Ceiling Fan(s), Combination Kitchen/Dining, Recessed Lighting, Tub Shower, Upgraded Countertops, Walk-in Closet(s)
Hot Water Natural Gas
Heating Forced Air
Cooling Central A/C
Flooring Luxury Vinyl Plank, Carpet, Ceramic Tile
Equipment Dishwasher, Disposal, Dryer, Exhaust Fan, Extra Refrigerator/Freezer, Oven/Range - Gas, Refrigerator, Washer
Fireplace N
Window Features Bay/Bow,Double Pane,Screens
Appliance Dishwasher, Disposal, Dryer, Exhaust Fan, Extra Refrigerator/Freezer, Oven/Range - Gas, Refrigerator, Washer
Heat Source Natural Gas
Exterior
Parking Features Garage - Front Entry
Garage Spaces 3.0
Fence Partially
Utilities Available Sewer Available, Water Available, Natural Gas Available, Electric Available
Water Access N
Roof Type Architectural Shingle
Accessibility Other
Road Frontage City/County
Attached Garage 1
Total Parking Spaces 3
Garage Y
Building
Lot Description Cul-de-sac, Landscaping, Front Yard, Level, Rear Yard
Story 1
Foundation Other
Sewer Public Sewer
Water Public
Architectural Style Ranch/Rambler
Level or Stories 1
Additional Building Above Grade, Below Grade
New Construction N
Schools
School District Harford County Public Schools
Others
Senior Community No
Tax ID 1301128434
Ownership Fee Simple
SqFt Source Assessor
Special Listing Condition Standard
Read Less Info
Want to know what your home might be worth? Contact us for a FREE valuation!

Our team is ready to help you sell your home for the highest possible price ASAP

Bought with Hethe Richard Hildebrandt • Coldwell Banker Realty
"My job is to find and attract mastery-based agents to the office, protect the culture, and make sure everyone is happy! "






