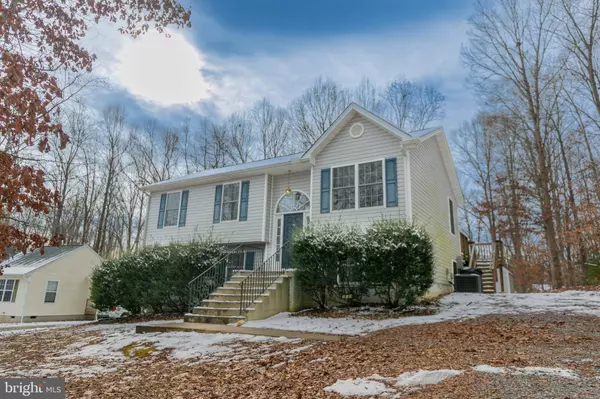$337,000
$337,000
For more information regarding the value of a property, please contact us for a free consultation.
4 Beds
3 Baths
2,055 SqFt
SOLD DATE : 02/29/2024
Key Details
Sold Price $337,000
Property Type Single Family Home
Sub Type Detached
Listing Status Sold
Purchase Type For Sale
Square Footage 2,055 sqft
Price per Sqft $163
Subdivision Lake Land Or
MLS Listing ID VACV2005272
Sold Date 02/29/24
Style Split Foyer
Bedrooms 4
Full Baths 3
HOA Fees $98/ann
HOA Y/N Y
Abv Grd Liv Area 1,055
Originating Board BRIGHT
Year Built 2006
Annual Tax Amount $1,306
Tax Year 2023
Lot Size 0.600 Acres
Acres 0.6
Property Description
Amazing Spacious Split-Foyer home in Beautiful Lake Land Or! Home has room for everyone - 3 bedrooms & 2 baths on the Main Floor with Kitchen, Dining area & Living Room too. Nice white cabinets, SS, New LVP floorings, Quartz Countertops just installed. Primary Bath has new tiled shower with glass doors. In the basement you will find the 3rd Full Bath with Shower, 4th bedroom, Media Room with Pocket Doors ( space savers ), another Flex room to use as you please - owners are using it as a 5th bedroom ( NTC ). Laundry room with like new Front Load Washer & Dryer that will Convey with Built in Shelving above. Under the stairs storage, large rear deck with dual staircase opens up to nice size back yard with a Fire Pit & Nice Shed with a roll up door perfect for lawn mower etc. Roof is Original, HVAC replaced 2018. This home is Truly MOVE-READY TODAY! Lake Land Or is located between Ashland & Fredericksburg, about 3 miles from I-95 for Commuters N & S. Close to local YMCA, shopping, Golf, Wineries, Farmer's Market, Library & Caroline County Community Theater!
Location
State VA
County Caroline
Zoning R1
Rooms
Other Rooms Living Room, Dining Room, Primary Bedroom, Bedroom 2, Bedroom 3, Bedroom 4, Kitchen, Den, Laundry, Media Room, Bathroom 1, Bathroom 3, Primary Bathroom
Basement Connecting Stairway, Fully Finished, Side Entrance, Walkout Level, Windows
Main Level Bedrooms 3
Interior
Interior Features Ceiling Fan(s), Combination Kitchen/Dining, Family Room Off Kitchen, Attic, Stall Shower, Tub Shower, Walk-in Closet(s), Window Treatments
Hot Water Electric
Heating Heat Pump(s)
Cooling Central A/C
Flooring Luxury Vinyl Plank, Partially Carpeted
Equipment Dishwasher, Dryer, Dryer - Front Loading, Refrigerator, Stove, Stainless Steel Appliances, Washer, Washer - Front Loading, Water Heater, Microwave, Range Hood
Fireplace N
Window Features Palladian
Appliance Dishwasher, Dryer, Dryer - Front Loading, Refrigerator, Stove, Stainless Steel Appliances, Washer, Washer - Front Loading, Water Heater, Microwave, Range Hood
Heat Source Electric
Laundry Basement
Exterior
Garage Spaces 6.0
Water Access Y
Water Access Desc Boat - Powered,Canoe/Kayak,Fishing Allowed,No Personal Watercraft (PWC),Private Access,Waterski/Wakeboard
Roof Type Composite
Accessibility None
Total Parking Spaces 6
Garage N
Building
Story 2
Foundation Concrete Perimeter
Sewer On Site Septic
Water Public
Architectural Style Split Foyer
Level or Stories 2
Additional Building Above Grade, Below Grade
Structure Type Dry Wall,Cathedral Ceilings
New Construction N
Schools
Elementary Schools Lewis And Clark
Middle Schools Caroline
High Schools Caroline
School District Caroline County Public Schools
Others
Pets Allowed Y
HOA Fee Include Common Area Maintenance,Management,Pier/Dock Maintenance,Pool(s),Recreation Facility,Reserve Funds,Road Maintenance,Security Gate
Senior Community No
Tax ID 51A2-1-1117
Ownership Fee Simple
SqFt Source Assessor
Acceptable Financing Cash, Conventional, FHA, USDA, VA, VHDA
Listing Terms Cash, Conventional, FHA, USDA, VA, VHDA
Financing Cash,Conventional,FHA,USDA,VA,VHDA
Special Listing Condition Standard
Pets Allowed Dogs OK, Cats OK
Read Less Info
Want to know what your home might be worth? Contact us for a FREE valuation!

Our team is ready to help you sell your home for the highest possible price ASAP

Bought with Sherlyn Russell Pierce • Century 21 Redwood Realty
"My job is to find and attract mastery-based agents to the office, protect the culture, and make sure everyone is happy! "






