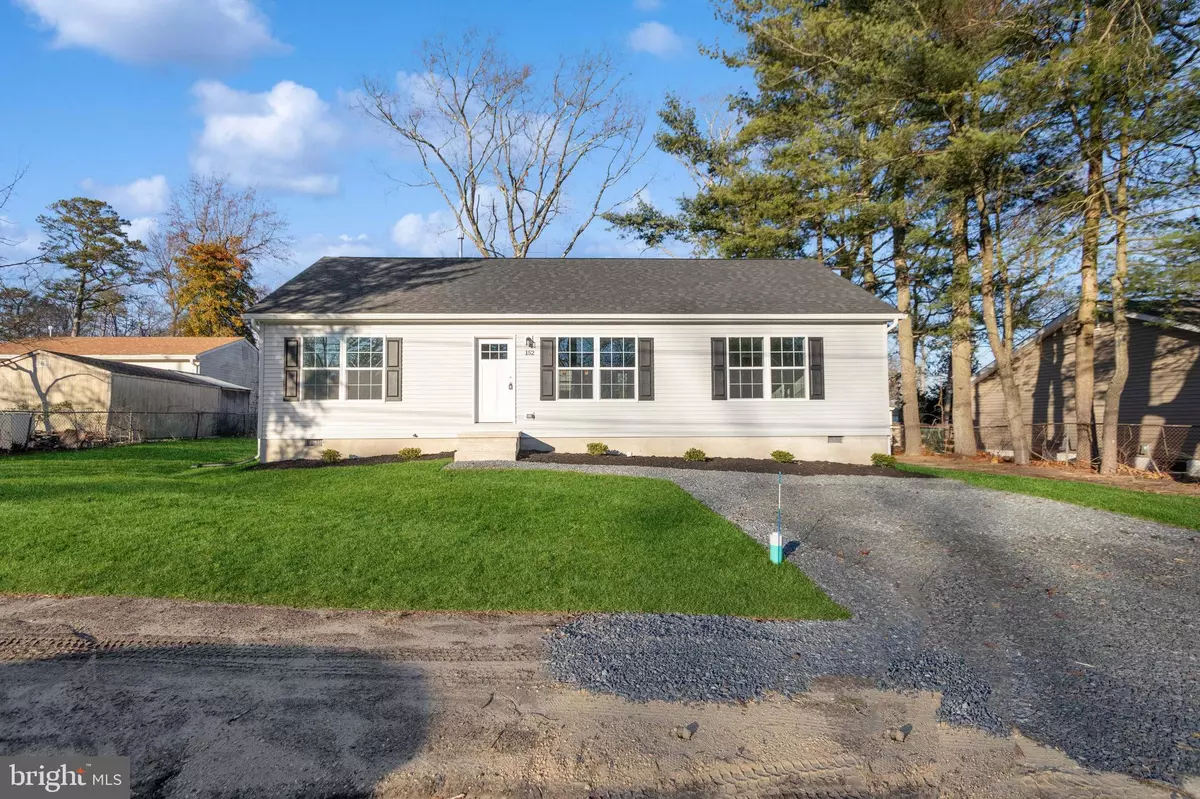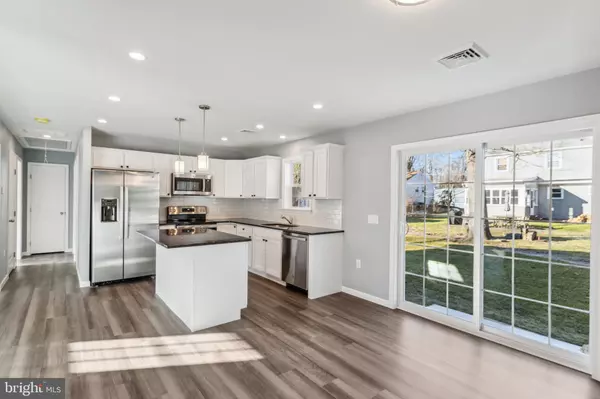$360,000
$349,000
3.2%For more information regarding the value of a property, please contact us for a free consultation.
3 Beds
2 Baths
7,998 Sqft Lot
SOLD DATE : 02/16/2024
Key Details
Sold Price $360,000
Property Type Single Family Home
Sub Type Detached
Listing Status Sold
Purchase Type For Sale
Subdivision Mirror Lake
MLS Listing ID NJBL2058038
Sold Date 02/16/24
Style Ranch/Rambler
Bedrooms 3
Full Baths 2
HOA Y/N N
Originating Board BRIGHT
Year Built 2023
Annual Tax Amount $737
Tax Year 2022
Lot Size 7,998 Sqft
Acres 0.18
Lot Dimensions 80.00 x 100.00
Property Description
New Year! New Home ! Brand New!! Welcome to 152 Blanche ! Just what you have been dreaming about doing to do but unpack!
The layout is open and airy creating a seamless flow between the living room , kitchen/dining area .
The large modern island provides a great place eating ,cooking and entertaining with additional storage and pretty pendant lights! The Kitchen features everything you ask for all stainless steel appliances nice back splash and loads of cabinets great counters and recessed lights. The main bath has 36 inch entry doors just in case a need comes up and the private bath has a five foot shower! The laundry room has ample room for adding more storage.
The two guest rooms are at the other end of the home for everyone to enjoy their private moments ! The hall bath features a tub for soaking after a long day.
The attic does have a ton of storage , The yard front and back has already been sodded . T
The location is a very short walk to Mirror Lake what a great place to fish, boat, or just watch the sunset.
Location
State NJ
County Burlington
Area Pemberton Twp (20329)
Zoning RES
Rooms
Main Level Bedrooms 3
Interior
Interior Features Carpet, Ceiling Fan(s), Combination Kitchen/Dining, Floor Plan - Open, Kitchen - Country, Kitchen - Island, Pantry, Recessed Lighting, Stall Shower
Hot Water Electric
Heating Forced Air
Cooling Central A/C
Flooring Carpet, Laminate Plank
Equipment Built-In Microwave, Dishwasher, Oven - Self Cleaning, Oven/Range - Gas, Stainless Steel Appliances, Water Heater
Fireplace N
Appliance Built-In Microwave, Dishwasher, Oven - Self Cleaning, Oven/Range - Gas, Stainless Steel Appliances, Water Heater
Heat Source Natural Gas
Laundry Main Floor
Exterior
Garage Spaces 2.0
Utilities Available Cable TV Available, Natural Gas Available
Water Access N
View Street
Roof Type Architectural Shingle
Accessibility 2+ Access Exits, 32\"+ wide Doors, 36\"+ wide Halls
Total Parking Spaces 2
Garage N
Building
Lot Description Cleared
Story 1
Foundation Crawl Space
Sewer Public Sewer
Water Public
Architectural Style Ranch/Rambler
Level or Stories 1
Additional Building Above Grade, Below Grade
Structure Type Dry Wall
New Construction Y
Schools
Elementary Schools Harker Wylie
Middle Schools Helen A. Fort M.S.
High Schools Pemberton Twp. H.S.
School District Pemberton Township Schools
Others
Pets Allowed Y
Senior Community No
Tax ID 29-00225-00062
Ownership Fee Simple
SqFt Source Assessor
Security Features Smoke Detector
Acceptable Financing Cash, Conventional, FHA, USDA, VA
Horse Property N
Listing Terms Cash, Conventional, FHA, USDA, VA
Financing Cash,Conventional,FHA,USDA,VA
Special Listing Condition Standard
Pets Allowed No Pet Restrictions
Read Less Info
Want to know what your home might be worth? Contact us for a FREE valuation!

Our team is ready to help you sell your home for the highest possible price ASAP

Bought with NON MEMBER • Non Subscribing Office

"My job is to find and attract mastery-based agents to the office, protect the culture, and make sure everyone is happy! "






