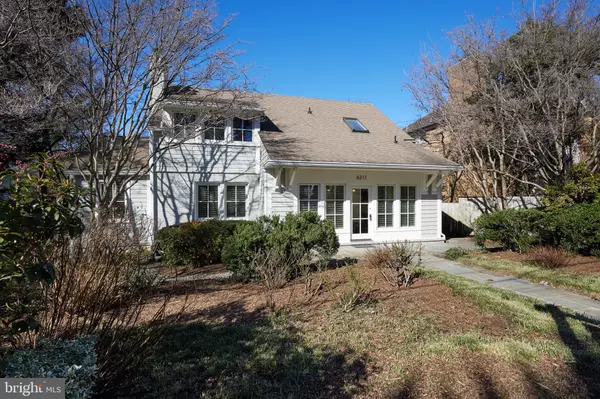$1,466,000
$1,395,000
5.1%For more information regarding the value of a property, please contact us for a free consultation.
4 Beds
3 Baths
3,400 SqFt
SOLD DATE : 03/12/2024
Key Details
Sold Price $1,466,000
Property Type Single Family Home
Sub Type Detached
Listing Status Sold
Purchase Type For Sale
Square Footage 3,400 sqft
Price per Sqft $431
Subdivision Country Club Village
MLS Listing ID MDMC2120466
Sold Date 03/12/24
Style Craftsman
Bedrooms 4
Full Baths 2
Half Baths 1
HOA Y/N N
Abv Grd Liv Area 3,000
Originating Board BRIGHT
Year Built 1936
Annual Tax Amount $10,378
Tax Year 2023
Lot Size 7,283 Sqft
Acres 0.17
Property Description
Perfectly sited in a quiet, close-in cul-de-sac, this fabulous home was thoughtfully renovated and expanded by the previous architect owners to feature the perfect blend of open and traditional floor plans ideally suited for modern living and entertaining.
The main level, which walks out to the rear patio and garden, boasts formal living and dining rooms, a gourmet eat-in kitchen with walk-in pantry and an adjacent family room, powder room and office.
The second level features 4 real bedrooms and 2 baths, including a spacious primary suite.
Lower level rec room plus laundry room, gym and storage/workshop walks out to the back patio.
Just steps to Merrimack Park with a sports field, tennis, basketball and running/hiking trails.
Woodacres/Pyle/Whitman
Offers, if any, due Wednesday, 2/21, at 2 PM
Location
State MD
County Montgomery
Zoning R60
Rooms
Other Rooms Living Room, Dining Room, Primary Bedroom, Bedroom 2, Bedroom 3, Bedroom 4, Kitchen, Game Room, Family Room, Den, Basement, Foyer, Study, Storage Room, Utility Room
Basement Connecting Stairway, Outside Entrance, Side Entrance, Daylight, Partial, Improved, Partially Finished, Shelving, Walkout Level, Windows, Workshop
Interior
Interior Features Breakfast Area, Family Room Off Kitchen, Kitchen - Gourmet, Kitchen - Table Space, Dining Area, Kitchen - Eat-In, Primary Bath(s), Built-Ins, Crown Moldings, Wood Floors, Recessed Lighting, Floor Plan - Open, Floor Plan - Traditional, Pantry
Hot Water Natural Gas, Other
Heating Energy Star Heating System, Hot Water, Programmable Thermostat, Radiator
Cooling Ceiling Fan(s), Central A/C, Zoned
Flooring Hardwood
Fireplaces Number 1
Fireplaces Type Mantel(s), Screen
Equipment Washer/Dryer Hookups Only, Cooktop, Dishwasher, Disposal, Dryer, Energy Efficient Appliances, Icemaker, Microwave, Oven - Double, Oven - Self Cleaning, Oven - Wall, Range Hood, Refrigerator, Washer, Washer - Front Loading, Water Conditioner - Owned
Fireplace Y
Window Features Casement,Double Pane,ENERGY STAR Qualified,Insulated,Low-E,Screens,Skylights,Wood Frame
Appliance Washer/Dryer Hookups Only, Cooktop, Dishwasher, Disposal, Dryer, Energy Efficient Appliances, Icemaker, Microwave, Oven - Double, Oven - Self Cleaning, Oven - Wall, Range Hood, Refrigerator, Washer, Washer - Front Loading, Water Conditioner - Owned
Heat Source Natural Gas
Exterior
Exterior Feature Patio(s), Terrace
Fence Partially
Utilities Available Cable TV Available
Water Access N
Roof Type Composite
Street Surface Access - On Grade,Paved
Accessibility Other
Porch Patio(s), Terrace
Road Frontage City/County, Public
Garage N
Building
Lot Description Cul-de-sac, Landscaping, Premium, Vegetation Planting
Story 3
Foundation Other
Sewer Public Sewer
Water Public
Architectural Style Craftsman
Level or Stories 3
Additional Building Above Grade, Below Grade
Structure Type Dry Wall,Plaster Walls
New Construction N
Schools
Elementary Schools Wood Acres
Middle Schools Pyle
High Schools Walt Whitman
School District Montgomery County Public Schools
Others
Senior Community No
Tax ID 160700672144
Ownership Fee Simple
SqFt Source Assessor
Security Features Main Entrance Lock,Carbon Monoxide Detector(s),Smoke Detector
Special Listing Condition Standard
Read Less Info
Want to know what your home might be worth? Contact us for a FREE valuation!

Our team is ready to help you sell your home for the highest possible price ASAP

Bought with Amie Patricia Chilcoat • Long & Foster Real Estate, Inc.
"My job is to find and attract mastery-based agents to the office, protect the culture, and make sure everyone is happy! "






