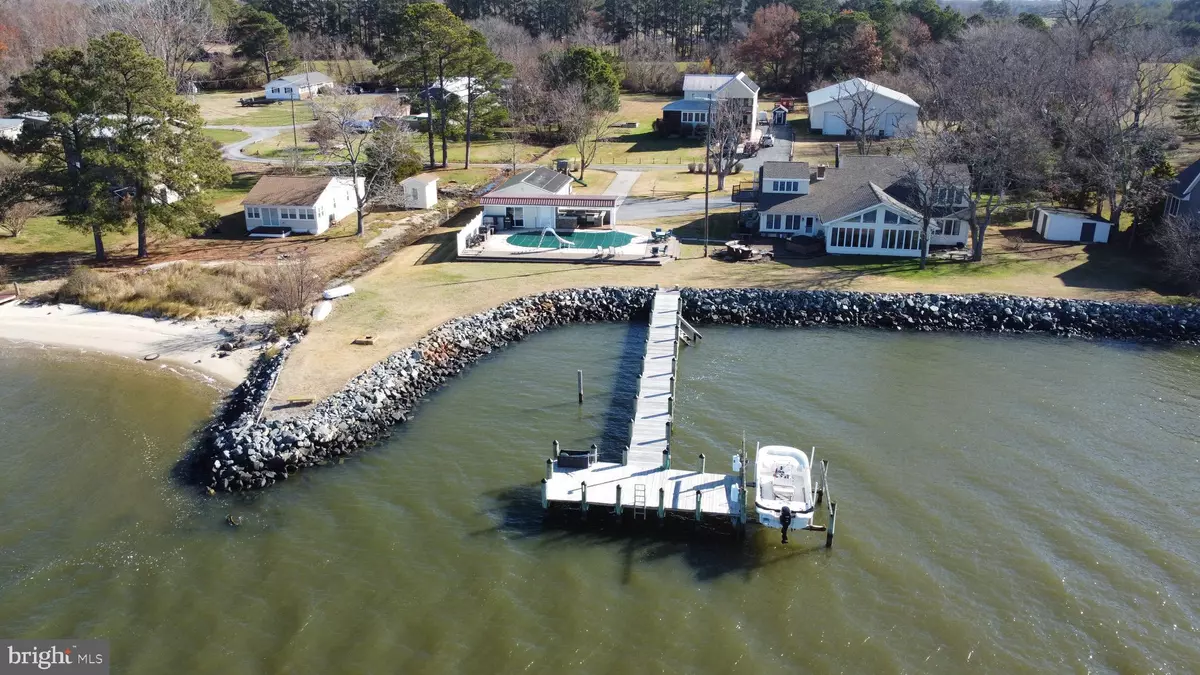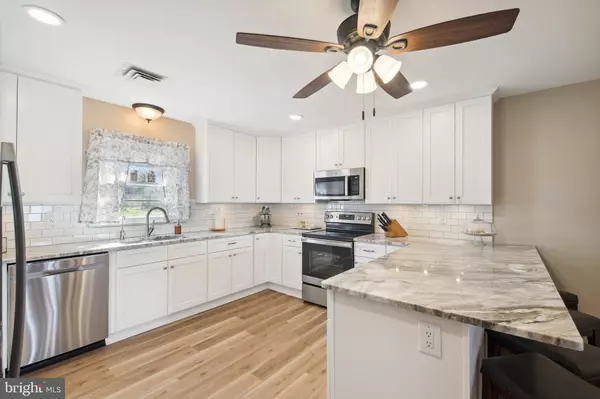$945,000
$945,000
For more information regarding the value of a property, please contact us for a free consultation.
5 Beds
4 Baths
4,400 SqFt
SOLD DATE : 03/18/2024
Key Details
Sold Price $945,000
Property Type Single Family Home
Sub Type Detached
Listing Status Sold
Purchase Type For Sale
Square Footage 4,400 sqft
Price per Sqft $214
Subdivision None Available
MLS Listing ID MDWC2011532
Sold Date 03/18/24
Style Coastal,Contemporary
Bedrooms 5
Full Baths 3
Half Baths 1
HOA Y/N N
Abv Grd Liv Area 4,400
Originating Board BRIGHT
Year Built 1955
Annual Tax Amount $4,032
Tax Year 2023
Lot Size 2.180 Acres
Acres 2.18
Lot Dimensions 0.00 x 0.00
Property Description
Rare Opportunity to own this gorgeous property located on the Nanticoke River at the mouth of the Chesapeake Bay. This spectacular home offers over 4400 Sq Ft , featuring 5 large bedrooms, 3.5 baths, a second living space and ample storage. Having an upgraded kitchen with Stainless appliances, granite countertops and LVP flooring. The first- floor primary suite will be your private oasis, having 2 large walk -in closets, and an updated ensuite bath with a large walk-in shower, a soaking tub, and a double sink vanity. The massive family room has panoramic views of the river. The outdoor spaces are just as impressive as the indoors. Having your own private dock with boat lift, inground swimming pool with pool house and outdoor kitchen. There is also a detached two car garage, second outbuilding. And if that's not enough, check out the 54x75 Morton Building with 5 roll up doors, loft and insulated room with a small kitchen. You will love the gracious layout and generously sized rooms for living and entertaining. This home was built for making memories!!
Location
State MD
County Wicomico
Area Wicomico Southwest (23-03)
Zoning A
Rooms
Other Rooms Bonus Room
Main Level Bedrooms 3
Interior
Interior Features Carpet, Ceiling Fan(s), Dining Area, Entry Level Bedroom, Floor Plan - Open, Primary Bath(s), Soaking Tub, Stall Shower, Upgraded Countertops, Walk-in Closet(s), WhirlPool/HotTub
Hot Water Oil
Heating Baseboard - Hot Water, Central
Cooling Central A/C, Ductless/Mini-Split
Flooring Carpet, Luxury Vinyl Plank, Partially Carpeted, Tile/Brick
Fireplaces Number 1
Equipment Built-In Microwave, Dishwasher, Dryer, Oven - Self Cleaning, Refrigerator, Stainless Steel Appliances, Washer, Water Conditioner - Owned, Water Heater
Fireplace Y
Appliance Built-In Microwave, Dishwasher, Dryer, Oven - Self Cleaning, Refrigerator, Stainless Steel Appliances, Washer, Water Conditioner - Owned, Water Heater
Heat Source Electric, Oil
Exterior
Exterior Feature Balcony, Deck(s)
Parking Features Additional Storage Area, Garage - Front Entry, Oversized
Garage Spaces 2.0
Utilities Available Cable TV, Phone
Waterfront Description Private Dock Site,Rip-Rap
Water Access Y
Water Access Desc Boat - Powered,Canoe/Kayak,Fishing Allowed,Private Access
View River
Roof Type Architectural Shingle
Street Surface Gravel
Accessibility None
Porch Balcony, Deck(s)
Total Parking Spaces 2
Garage Y
Building
Lot Description Rip-Rapped
Story 1.5
Foundation Crawl Space
Sewer Private Septic Tank
Water Well
Architectural Style Coastal, Contemporary
Level or Stories 1.5
Additional Building Above Grade, Below Grade
Structure Type Cathedral Ceilings,Dry Wall
New Construction N
Schools
High Schools James M. Bennett
School District Wicomico County Public Schools
Others
Senior Community No
Tax ID 2312009208
Ownership Fee Simple
SqFt Source Estimated
Acceptable Financing Cash, Conventional
Listing Terms Cash, Conventional
Financing Cash,Conventional
Special Listing Condition Standard
Read Less Info
Want to know what your home might be worth? Contact us for a FREE valuation!

Our team is ready to help you sell your home for the highest possible price ASAP

Bought with Angela E Payne • RE/MAX Advantage Realty

"My job is to find and attract mastery-based agents to the office, protect the culture, and make sure everyone is happy! "






