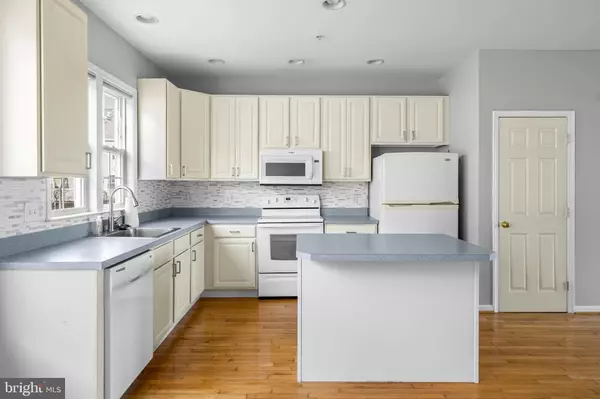$275,000
$279,000
1.4%For more information regarding the value of a property, please contact us for a free consultation.
3 Beds
3 Baths
1,550 SqFt
SOLD DATE : 03/22/2024
Key Details
Sold Price $275,000
Property Type Condo
Sub Type Condo/Co-op
Listing Status Sold
Purchase Type For Sale
Square Footage 1,550 sqft
Price per Sqft $177
Subdivision Fairfield At Long Neck
MLS Listing ID DESU2053452
Sold Date 03/22/24
Style Other
Bedrooms 3
Full Baths 2
Half Baths 1
Condo Fees $325/mo
HOA Y/N N
Abv Grd Liv Area 1,550
Originating Board BRIGHT
Year Built 2005
Annual Tax Amount $1,033
Tax Year 2023
Lot Dimensions 0.00 x 0.00
Property Description
Situated in the back of a family friendly, private community, this well maintained townhome awaits you for your year round or second home oasis! This home overviews the beautiful scenery of the Rehoboth Bay wetlands. Spanning across 3 floors, enjoy the open floor concept and spacious garage. The tandem garage is large enough to store your boat, golf cart or two cars, including custom built storage shelves, and a tailor-made workbench. Making your way to the second floor, take in the views from your living room while you watch the local wildlife outside your front door. The main floor features a kitchen with plenty of storage, a large pantry that has a custom storage spice shelf, and a beautiful accent wall in the bathroom. The master bedroom features his and hers closets, and en-suite bathroom with a large soaker tub big enough for two. The bright hall bath has modern wainscoting to give it a coastal feel. While the stacked washer dryer is large enough for all those pool towels and blankets too. Bedrooms 2 and 3 have the best views in the house, waking up to the morning sun and coastal birds, both bedrooms feature large closets. This community is just a short walk away to Paradise Pub, known in the summer for its live music, and libations, and during the off-season as one of the best local bars in the area. The well maintained private community features a pool, with a pool house that will be updated in 2024 to a community gym, and annual social gatherings. HOA inclusions are lawn mowing, landscaping (with upgrades coming in 2024), maintenance of all common areas including the dog walk path. HOA takes care of exterior maintenance with power washing of units happening in the spring of 2024, annual termite and sprinkler inspections, and roof/storm maintenance. HOA includes flood insurance, community boat storage, snow removal, road maintenance, trash/ recycling, and more which can be found on the community website or get updates at the semi-annual community meetings. HOA allows for short term/ long term rentals if you are looking to turn this into your next investment property. Don't miss the opportunity to make this home yours, schedule a showing today and imagine yourself living in this home!
Location
State DE
County Sussex
Area Indian River Hundred (31008)
Zoning RC
Rooms
Other Rooms Living Room, Dining Room, Primary Bedroom, Kitchen, Additional Bedroom
Interior
Interior Features Attic, Kitchen - Island, Combination Kitchen/Dining, Pantry, Window Treatments
Hot Water Electric
Heating Forced Air
Cooling Central A/C
Flooring Carpet, Hardwood
Equipment Dishwasher, Disposal, Icemaker, Refrigerator, Microwave, Oven/Range - Electric, Water Heater
Fireplace N
Appliance Dishwasher, Disposal, Icemaker, Refrigerator, Microwave, Oven/Range - Electric, Water Heater
Heat Source Propane - Metered
Exterior
Parking Features Garage - Front Entry, Garage Door Opener
Garage Spaces 2.0
Utilities Available Propane
Amenities Available Pool - Outdoor, Swimming Pool, Exercise Room
Water Access N
Roof Type Architectural Shingle
Accessibility None
Attached Garage 1
Total Parking Spaces 2
Garage Y
Building
Story 3
Foundation Slab
Sewer Public Sewer
Water Public
Architectural Style Other
Level or Stories 3
Additional Building Above Grade, Below Grade
New Construction N
Schools
Elementary Schools Long Neck
Middle Schools Millsboro
High Schools Indian River
School District Indian River
Others
Pets Allowed Y
HOA Fee Include Common Area Maintenance,Ext Bldg Maint,Insurance,Lawn Care Front,Lawn Care Rear,Lawn Care Side,Management,Pest Control,Pier/Dock Maintenance,Pool(s),Reserve Funds,Road Maintenance,Snow Removal,Trash
Senior Community No
Tax ID 234-30.00-8.00-B18-7
Ownership Condominium
Acceptable Financing Cash, Conventional
Listing Terms Cash, Conventional
Financing Cash,Conventional
Special Listing Condition Standard
Pets Allowed No Pet Restrictions
Read Less Info
Want to know what your home might be worth? Contact us for a FREE valuation!

Our team is ready to help you sell your home for the highest possible price ASAP

Bought with Bradley Bjorkland • Coldwell Banker Realty
"My job is to find and attract mastery-based agents to the office, protect the culture, and make sure everyone is happy! "






