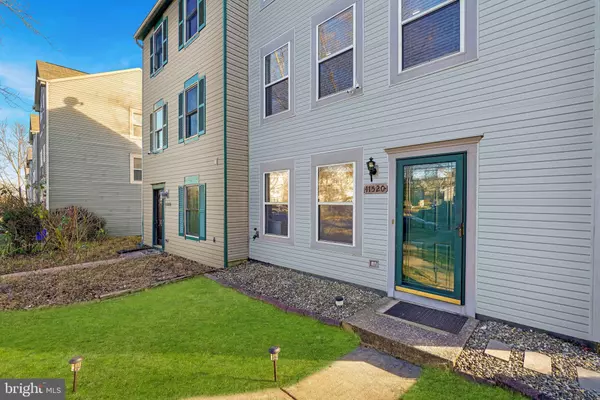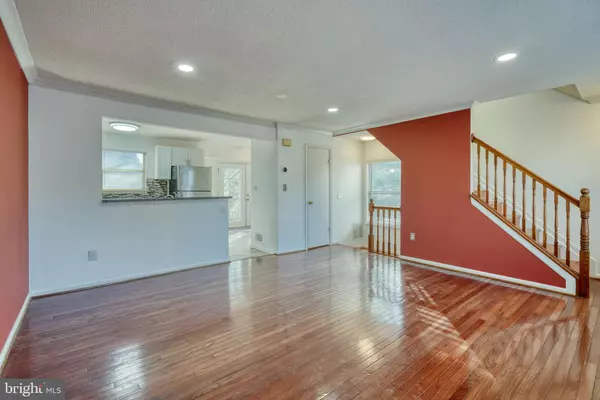$432,000
$424,000
1.9%For more information regarding the value of a property, please contact us for a free consultation.
3 Beds
3 Baths
1,620 SqFt
SOLD DATE : 03/21/2024
Key Details
Sold Price $432,000
Property Type Townhouse
Sub Type End of Row/Townhouse
Listing Status Sold
Purchase Type For Sale
Square Footage 1,620 sqft
Price per Sqft $266
Subdivision Brandermill
MLS Listing ID MDMC2116196
Sold Date 03/21/24
Style Colonial
Bedrooms 3
Full Baths 2
Half Baths 1
HOA Fees $113/mo
HOA Y/N Y
Abv Grd Liv Area 1,620
Originating Board BRIGHT
Year Built 1987
Annual Tax Amount $3,840
Tax Year 2023
Lot Size 1,665 Sqft
Acres 0.04
Property Description
02/17 - OPEN HOUSE CANCELLED - property under contract! Step into the bright and airy world of this charming end unit townhome, where all three levels bask in abundant natural light. Ready for immediate occupancy, this residence boasts a seamless blend of comfort and style with three bedrooms, two full bathrooms, and one half bathroom. Indulge in the refined elegance of remodeled bedroom closets and the timeless appeal of hardwood floors throughout. Extend your living space outdoors onto a delightful deck, perfect for enjoying leisurely moments.
The large entry-level floor, adorned with a cozy fireplace, serves as an ideal space for an In-Law Suite, offering versatility and warmth. Step outside to a lovely patio that opens up to a fully fenced backyard, creating a private sanctuary for relaxation and entertaining. This property is only minutes away from Markets, Restaurants, Walmart, Parks, and commuters delight-easy access to I 270, Route 355 and Germantown MARC station. Hurry-this one won't last long!
Location
State MD
County Montgomery
Zoning RT12.
Rooms
Other Rooms Living Room, Dining Room, Bedroom 2, Bedroom 3, Kitchen, Family Room, Foyer, Bedroom 1, Laundry, Bathroom 1, Bathroom 2, Half Bath
Basement Fully Finished, Front Entrance, Walkout Level, Connecting Stairway, Daylight, Full, Heated, Improved, Interior Access, Outside Entrance, Rear Entrance
Interior
Hot Water Electric
Heating Central, Forced Air
Cooling Central A/C
Flooring Hardwood
Fireplaces Number 1
Equipment Dryer, Microwave, Range Hood, Refrigerator, Washer, Cooktop, Dishwasher
Fireplace Y
Appliance Dryer, Microwave, Range Hood, Refrigerator, Washer, Cooktop, Dishwasher
Heat Source Electric
Laundry Basement, Dryer In Unit, Has Laundry, Washer In Unit
Exterior
Parking On Site 1
Amenities Available Pool - Outdoor
Water Access N
Roof Type Shingle
Accessibility None
Garage N
Building
Story 3
Foundation Slab
Sewer Public Sewer
Water Public
Architectural Style Colonial
Level or Stories 3
Additional Building Above Grade, Below Grade
New Construction N
Schools
Elementary Schools Captain James E. Daly
Middle Schools Rocky Hill
High Schools Clarksburg
School District Montgomery County Public Schools
Others
Pets Allowed Y
HOA Fee Include Common Area Maintenance,Management,Pool(s),Snow Removal,Trash
Senior Community No
Tax ID 160902052403
Ownership Fee Simple
SqFt Source Assessor
Acceptable Financing Cash, Conventional, FHA, VA
Listing Terms Cash, Conventional, FHA, VA
Financing Cash,Conventional,FHA,VA
Special Listing Condition Standard
Pets Allowed No Pet Restrictions
Read Less Info
Want to know what your home might be worth? Contact us for a FREE valuation!

Our team is ready to help you sell your home for the highest possible price ASAP

Bought with Farshad Mohseni • Samson Properties
"My job is to find and attract mastery-based agents to the office, protect the culture, and make sure everyone is happy! "






