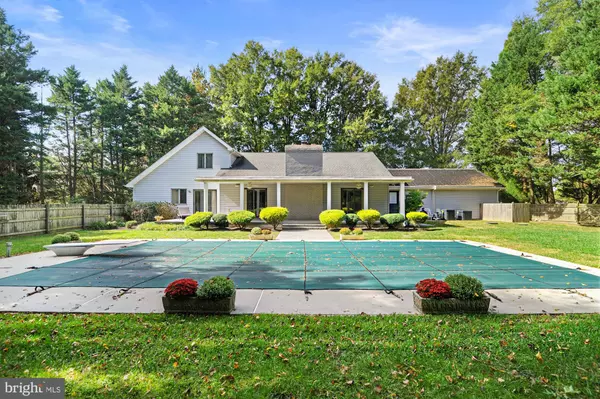$550,000
$600,000
8.3%For more information regarding the value of a property, please contact us for a free consultation.
5 Beds
4 Baths
3,407 SqFt
SOLD DATE : 03/25/2024
Key Details
Sold Price $550,000
Property Type Single Family Home
Sub Type Detached
Listing Status Sold
Purchase Type For Sale
Square Footage 3,407 sqft
Price per Sqft $161
Subdivision Wild Quail
MLS Listing ID DEKT2025010
Sold Date 03/25/24
Style Ranch/Rambler,Contemporary
Bedrooms 5
Full Baths 4
HOA Fees $16/ann
HOA Y/N Y
Abv Grd Liv Area 3,407
Originating Board BRIGHT
Year Built 1991
Annual Tax Amount $3,053
Tax Year 2022
Lot Size 1.100 Acres
Acres 1.1
Lot Dimensions 1.00 x 0.00
Property Description
Golf Course Community with main floor living on private cul-de-sac! Wild Quail Golf and Country Club is one of Kent County's most sought after neighborhoods. The "Club" features full or social memberships, golf, dining, swimming, tennis, pickleball, and volleyball. It is located in the Caesar Rodney School District. This particular home is located in a cul-de-sac and is loaded with unique opportunities. The design is contemporary with a great room (family and dining), kitchen, and breakfast rooms. This open concept makes for incredible entertaining. On those days when the weather cooperates, you can open the house to the back yard and carry the entertainment outside to the private pool area that doubles as the perfect BBQ and lounge space. When socializing is over, there are 3 beds and 3 full baths on the main level, and 2 additional bedrooms with a shared bath on the second level. This really is the perfect home in the perfect location. Easy to see, and easy to show, schedule today!
Location
State DE
County Kent
Area Caesar Rodney (30803)
Zoning AC
Rooms
Other Rooms Primary Bedroom, Bedroom 2, Bedroom 3, Bedroom 4, Bedroom 5, Kitchen, Breakfast Room, Great Room, Bathroom 2, Bathroom 3, Primary Bathroom, Full Bath
Basement Drainage System, Full, Garage Access, Sump Pump, Unfinished
Main Level Bedrooms 3
Interior
Interior Features Carpet, Ceiling Fan(s), Breakfast Area, Entry Level Bedroom, Floor Plan - Open, Kitchen - Eat-In, Kitchen - Island, Pantry, Primary Bath(s), Stall Shower, Tub Shower, Upgraded Countertops, Walk-in Closet(s), Window Treatments, Wood Floors, Combination Dining/Living, Built-Ins, Dining Area, Recessed Lighting
Hot Water Natural Gas
Heating Central
Cooling Central A/C, Ceiling Fan(s)
Flooring Carpet, Ceramic Tile, Solid Hardwood
Fireplaces Number 1
Fireplaces Type Gas/Propane
Equipment Built-In Microwave, Built-In Range, Cooktop, Dishwasher, Disposal, Dryer, Exhaust Fan, Icemaker, Microwave, Oven - Self Cleaning, Oven - Single, Refrigerator, Stainless Steel Appliances, Washer, Water Heater
Fireplace Y
Window Features Bay/Bow,Casement
Appliance Built-In Microwave, Built-In Range, Cooktop, Dishwasher, Disposal, Dryer, Exhaust Fan, Icemaker, Microwave, Oven - Self Cleaning, Oven - Single, Refrigerator, Stainless Steel Appliances, Washer, Water Heater
Heat Source Natural Gas
Laundry Main Floor, Has Laundry, Dryer In Unit, Washer In Unit
Exterior
Exterior Feature Porch(es), Patio(s)
Parking Features Garage - Front Entry, Garage Door Opener, Inside Access, Oversized
Garage Spaces 2.0
Fence Fully, Privacy
Water Access N
Roof Type Architectural Shingle
Street Surface Black Top
Accessibility Doors - Lever Handle(s), Doors - Swing In, Level Entry - Main
Porch Porch(es), Patio(s)
Road Frontage City/County, Public
Attached Garage 2
Total Parking Spaces 2
Garage Y
Building
Lot Description Backs to Trees, Cul-de-sac, Front Yard, Level, Landscaping, Partly Wooded, Rear Yard, SideYard(s)
Story 1.5
Foundation Block
Sewer Gravity Sept Fld
Water Community
Architectural Style Ranch/Rambler, Contemporary
Level or Stories 1.5
Additional Building Above Grade, Below Grade
Structure Type Dry Wall
New Construction N
Schools
High Schools Caesar Rodney
School District Caesar Rodney
Others
Pets Allowed Y
Senior Community No
Tax ID WD-00-09200-04-3100-000
Ownership Fee Simple
SqFt Source Estimated
Security Features Smoke Detector,Carbon Monoxide Detector(s),Main Entrance Lock,Security System,Exterior Cameras
Acceptable Financing Cash, FHA, VA, USDA
Listing Terms Cash, FHA, VA, USDA
Financing Cash,FHA,VA,USDA
Special Listing Condition Standard
Pets Allowed No Pet Restrictions
Read Less Info
Want to know what your home might be worth? Contact us for a FREE valuation!

Our team is ready to help you sell your home for the highest possible price ASAP

Bought with Justin Charles Weeks • Bryan Realty Group
"My job is to find and attract mastery-based agents to the office, protect the culture, and make sure everyone is happy! "






