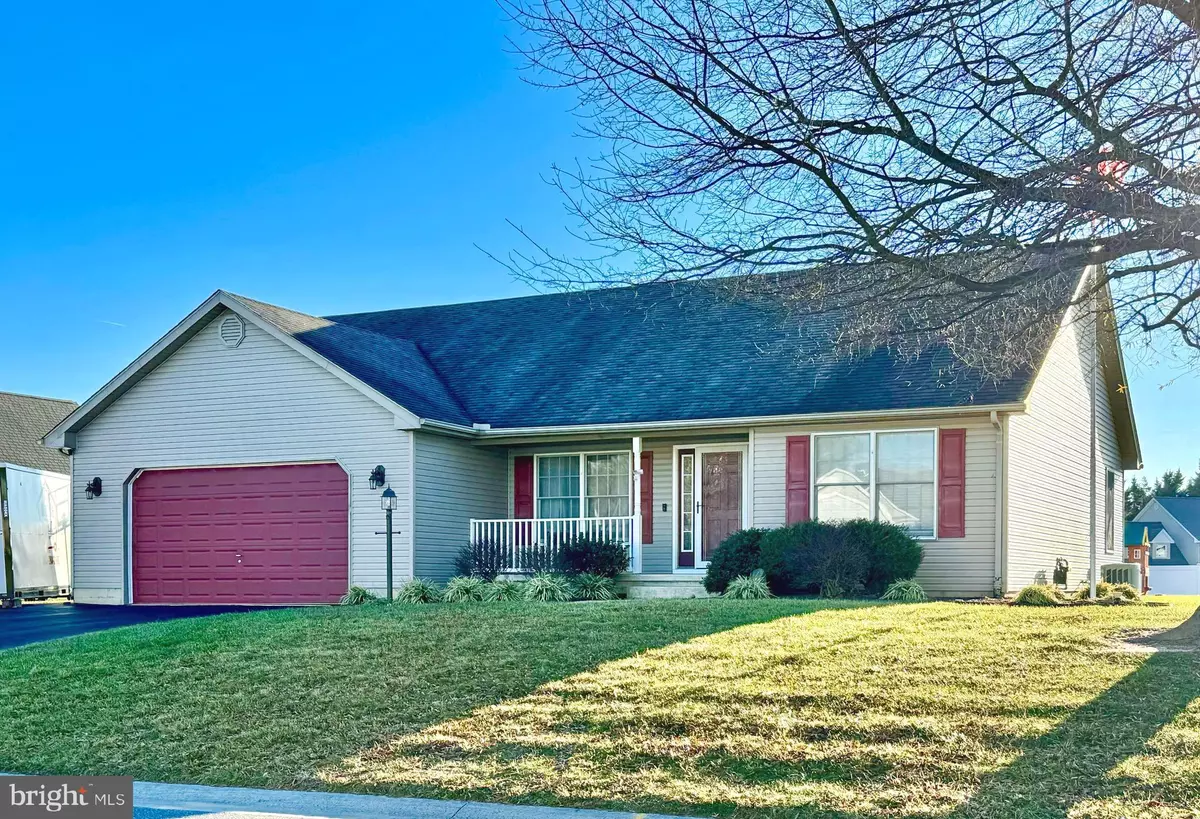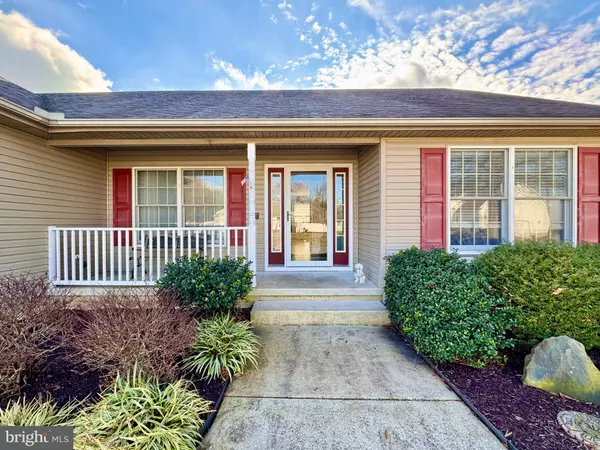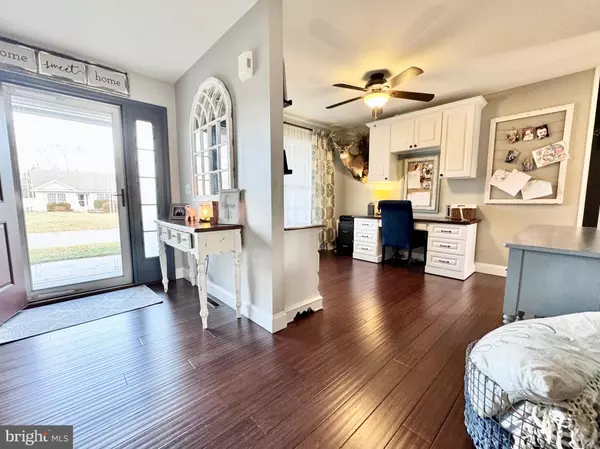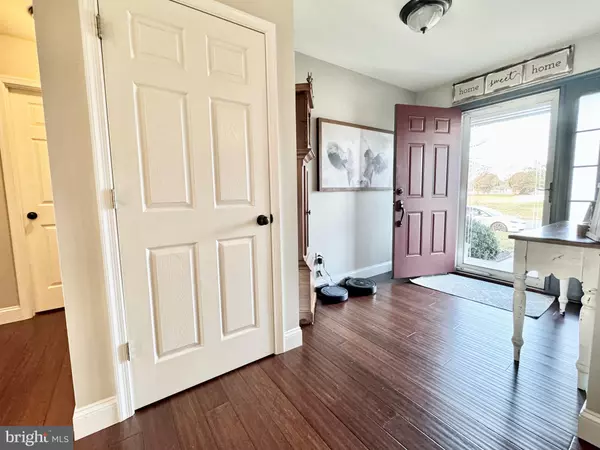$399,000
$399,000
For more information regarding the value of a property, please contact us for a free consultation.
3 Beds
2 Baths
1,719 SqFt
SOLD DATE : 03/25/2024
Key Details
Sold Price $399,000
Property Type Single Family Home
Sub Type Detached
Listing Status Sold
Purchase Type For Sale
Square Footage 1,719 sqft
Price per Sqft $232
Subdivision Sandy Hill
MLS Listing ID DEKT2025082
Sold Date 03/25/24
Style Ranch/Rambler
Bedrooms 3
Full Baths 2
HOA Fees $15/ann
HOA Y/N Y
Abv Grd Liv Area 1,719
Originating Board BRIGHT
Year Built 2002
Tax Year 2023
Lot Size 0.390 Acres
Acres 0.39
Lot Dimensions 107.88 x 157.61
Property Description
Turn key and well maintained 3 bedroom, 2 bath ranch home in highly desirable Sandy Hill neighborhood. Located in the Caesar Rodney school district, this home is only minutes from Dover Air Force Base, local dining, shopping, and has quick access to all major highways for easy commutes. Sitting on a little over a third of an acre, this home has a 2 car attached front entry garage with extra driveway and on street parking available. Great curb appeal with mature landscaping and front porch as well as large back deck perfect for entertaining in the warmer weather. Inside you will find an open floor plan. As you walk into the foyer, to your left is a great flex room perfect for a formal dining room, office, extra family room, etc. The home has tall vaulted ceilings with ceiling fans throughout and ample windows allowing in natural light. Beautiful dark hardwood floors in all the main living areas. The kitchen has been updated with matching stainless steel appliances, beautiful quartz countertops, tile backsplash, and plenty of recessed lighting, in addition to a few floating shelves and a chalkboard wall for added character. Plenty of counter and cabinet space in addition to a small pantry. The peninsula island offers more seating with the option to add barstools. It is directly next to the breakfast area that leads to the sliding back doors. Around the corner is a large and custom laundry room with more storage available. The primary bedroom offers access to the back deck as well. It has it's own primary bath with soaking tub and seperate water closet with walk in shower, and two walk in closets. Schedule your tour today!
Location
State DE
County Kent
Area Caesar Rodney (30803)
Zoning RS1
Rooms
Other Rooms Living Room, Dining Room, Primary Bedroom, Bedroom 2, Kitchen, Bedroom 1, Attic
Main Level Bedrooms 3
Interior
Interior Features Primary Bath(s), Ceiling Fan(s), Stall Shower, Kitchen - Eat-In
Hot Water Natural Gas
Heating Forced Air
Cooling Central A/C
Equipment Cooktop, Dishwasher, Disposal
Fireplace N
Appliance Cooktop, Dishwasher, Disposal
Heat Source Natural Gas
Laundry Main Floor
Exterior
Exterior Feature Deck(s), Porch(es)
Parking Features Inside Access, Garage Door Opener
Garage Spaces 2.0
Utilities Available Cable TV
Water Access N
Roof Type Pitched,Shingle
Accessibility None
Porch Deck(s), Porch(es)
Attached Garage 2
Total Parking Spaces 2
Garage Y
Building
Lot Description Level, Open, Front Yard, Rear Yard, SideYard(s)
Story 1
Foundation Brick/Mortar
Sewer Public Sewer
Water Public
Architectural Style Ranch/Rambler
Level or Stories 1
Additional Building Above Grade, Below Grade
Structure Type Cathedral Ceilings,9'+ Ceilings
New Construction N
Schools
High Schools Caesar Rodney
School District Caesar Rodney
Others
Senior Community No
Tax ID NM-00-09412-01-3600-000
Ownership Fee Simple
SqFt Source Estimated
Special Listing Condition Standard
Read Less Info
Want to know what your home might be worth? Contact us for a FREE valuation!

Our team is ready to help you sell your home for the highest possible price ASAP

Bought with Holly Lynn Messina • Burns & Ellis Realtors
"My job is to find and attract mastery-based agents to the office, protect the culture, and make sure everyone is happy! "






