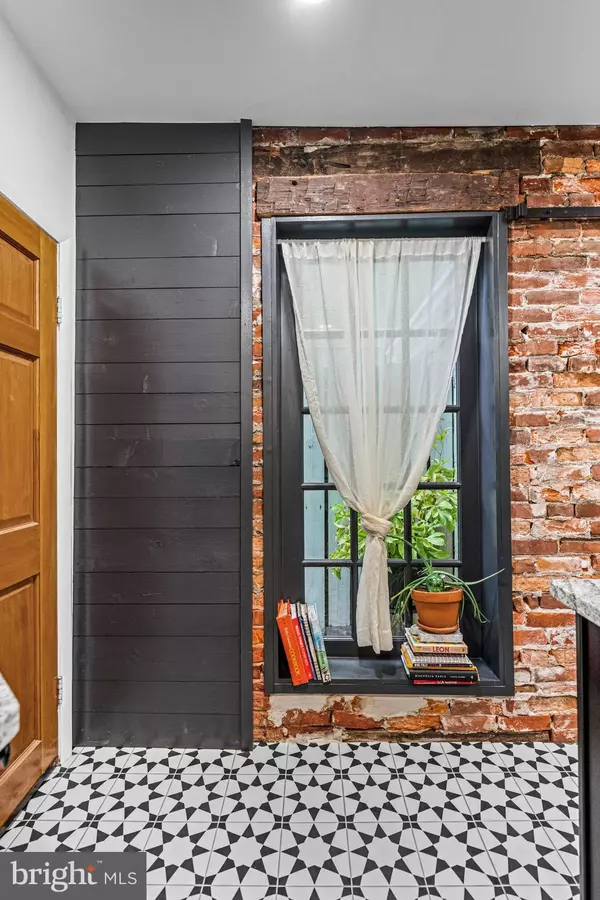$300,000
$310,000
3.2%For more information regarding the value of a property, please contact us for a free consultation.
2 Beds
2 Baths
1,050 SqFt
SOLD DATE : 03/29/2024
Key Details
Sold Price $300,000
Property Type Townhouse
Sub Type Interior Row/Townhouse
Listing Status Sold
Purchase Type For Sale
Square Footage 1,050 sqft
Price per Sqft $285
Subdivision Philadelphia (South)
MLS Listing ID PAPH2287978
Sold Date 03/29/24
Style Traditional
Bedrooms 2
Full Baths 1
Half Baths 1
HOA Y/N N
Abv Grd Liv Area 1,050
Originating Board BRIGHT
Year Built 1920
Annual Tax Amount $2,922
Tax Year 2022
Lot Size 788 Sqft
Acres 0.02
Lot Dimensions 15.00 x 53.00
Property Description
Welcome to this stunning home located in vibrant South Philadelphia!
Pride of ownership abounds as this home was meticulously remodeled and restored by the current owners to maintain the original character while adding modern updates. The original floors have been lovingly restored, adding warmth to the space. Charm exudes from the exposed brick in the kitchen and both bathrooms. The spacious living room flows perfectly into the dining room and kitchen, perfect for entertaining. The fully renovated kitchen is a chef's dream, equipped with brand new appliances, granite countertops and a tiled backsplash. The convenience of a fully updated half bath on the first floor adds to the functionality of this home. The sliding barn door to the half bath was built using wood from a horse farm in New Jersey. Off the kitchen is access to the generously-sized backyard, offering plenty of room for entertaining guests or creating your own private oasis.
Upstairs, the primary bedroom is a true retreat, featuring a walk-in closet that offers plenty of storage space for all your belongings. This floor also features an additional spacious bedroom as well as a large renovated full bathroom.
This home boasts a ton of upgrades including all new windows throughout that not only enhance the curb appeal but also provide energy efficiency as well as a freshly painted exterior and newer washer/dryer.
Location is key, and this home does not disappoint. Just a short 1-mile from East Passyunk Avenue, a vibrant hub filled with restaurants and shops. Just in time for Red October, only 10 minutes from all the stadiums to cheer on the Phillies in the World Series or the Eagles at Lincoln Financial Field this season!
Don't miss out on the opportunity to make this Philadelphia gem your own. Schedule a showing today and discover the perfect blend of charm, style, and convenience that awaits you in this wonderful home.
Location
State PA
County Philadelphia
Area 19145 (19145)
Zoning RSA5
Rooms
Basement Shelving
Interior
Hot Water Natural Gas
Heating Forced Air
Cooling Central A/C
Fireplace N
Heat Source Natural Gas
Exterior
Water Access N
Accessibility None
Garage N
Building
Story 2
Foundation Other
Sewer Public Sewer
Water Public
Architectural Style Traditional
Level or Stories 2
Additional Building Above Grade, Below Grade
New Construction N
Schools
School District The School District Of Philadelphia
Others
Senior Community No
Tax ID 262255000
Ownership Fee Simple
SqFt Source Assessor
Special Listing Condition Standard
Read Less Info
Want to know what your home might be worth? Contact us for a FREE valuation!

Our team is ready to help you sell your home for the highest possible price ASAP

Bought with Thomas Toole III • RE/MAX Main Line-West Chester
"My job is to find and attract mastery-based agents to the office, protect the culture, and make sure everyone is happy! "






