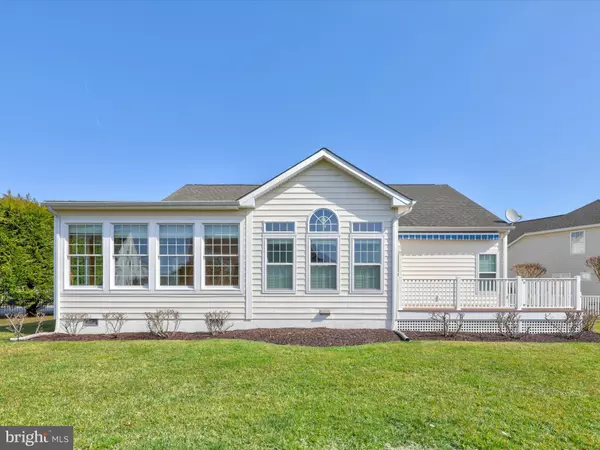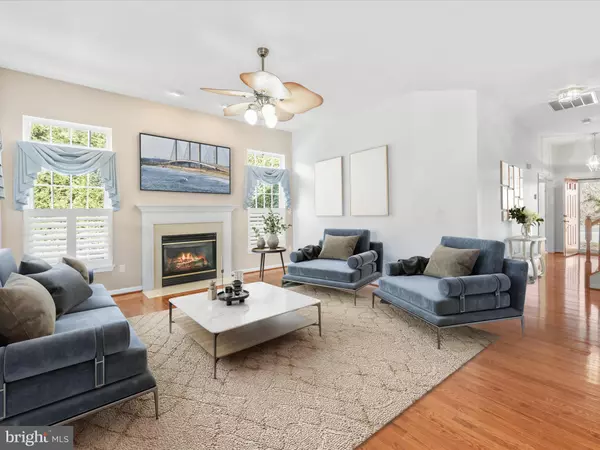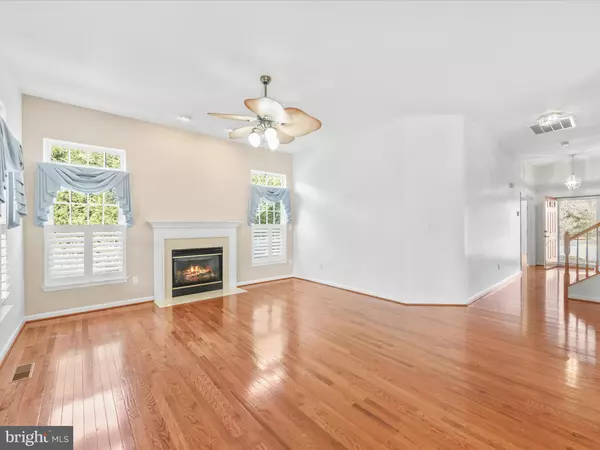$585,000
$585,000
For more information regarding the value of a property, please contact us for a free consultation.
4 Beds
3 Baths
2,800 SqFt
SOLD DATE : 04/05/2024
Key Details
Sold Price $585,000
Property Type Single Family Home
Sub Type Detached
Listing Status Sold
Purchase Type For Sale
Square Footage 2,800 sqft
Price per Sqft $208
Subdivision Summerfield
MLS Listing ID DESU2056742
Sold Date 04/05/24
Style Contemporary
Bedrooms 4
Full Baths 3
HOA Fees $45
HOA Y/N Y
Abv Grd Liv Area 2,800
Originating Board BRIGHT
Year Built 2004
Annual Tax Amount $1,450
Tax Year 2023
Lot Size 0.300 Acres
Acres 0.3
Lot Dimensions 47.00 x 127.00
Property Description
Location, Space, Great floor plan - this home has it all and it is less than 3 miles to the ocean!! You can get to the beaches/ocean without accessing Rt 26, easy drive or bike ride. There is space for family and friends with 4 bedrooms, 3 bathrooms, a great room, a breakfast room, a huge added sunroom, a dining room and a 2nd floor family room or game room. The lot is private and large and beautifully landscaped with room for games and cookouts - and a large deck to enjoy the outdoors. Additionally, there is a retractable awning above the deck to offer shade when needed. The first floor offers a great room with fireplace and an open floor plan; two guest bedrooms with a guest bath; large owner suite; and a wonderful sunroom with a lovely design that the owners added. The living areas all have hardwood floors which were new in 2020 and the kitchen has newer stainless steel appliances and solid surface countertops and new tile floors (2020). The laundry room is also on the first floor - washer and dryer were new in 2021. On the second floor is the 3rd guest bedroom and a bathroom as well as a huge family room or game room. Yes, great space! The 2 car garage has an epoxy floor and extra storage space. In the large, private, back yard is a cute shed with electric that has room for all the lawn equipment and more; there is also an outdoor shower and an irrigation system for the yard AND the back yard is completely fenced in. This home is a MUST SEE!
Location
State DE
County Sussex
Area Baltimore Hundred (31001)
Zoning MR
Rooms
Main Level Bedrooms 3
Interior
Interior Features Breakfast Area, Ceiling Fan(s), Entry Level Bedroom, Family Room Off Kitchen, Floor Plan - Open, Kitchen - Gourmet, Upgraded Countertops, Walk-in Closet(s), Window Treatments
Hot Water Electric
Heating Forced Air, Heat Pump(s)
Cooling Central A/C
Flooring Carpet, Hardwood, Tile/Brick
Fireplaces Number 1
Equipment Built-In Microwave, Cooktop, Dishwasher, Disposal, Dryer, Oven - Wall, Oven/Range - Gas, Washer, Water Heater
Furnishings No
Fireplace Y
Appliance Built-In Microwave, Cooktop, Dishwasher, Disposal, Dryer, Oven - Wall, Oven/Range - Gas, Washer, Water Heater
Heat Source Electric
Exterior
Parking Features Garage - Front Entry, Garage Door Opener
Garage Spaces 8.0
Amenities Available Pool - Outdoor
Water Access N
Roof Type Architectural Shingle
Accessibility None
Attached Garage 2
Total Parking Spaces 8
Garage Y
Building
Lot Description Landscaping, Private
Story 2
Foundation Crawl Space
Sewer Public Sewer
Water Public
Architectural Style Contemporary
Level or Stories 2
Additional Building Above Grade, Below Grade
Structure Type Dry Wall
New Construction N
Schools
School District Indian River
Others
HOA Fee Include Common Area Maintenance,Pool(s)
Senior Community No
Tax ID 134-17.00-765.00
Ownership Fee Simple
SqFt Source Assessor
Special Listing Condition Standard
Read Less Info
Want to know what your home might be worth? Contact us for a FREE valuation!

Our team is ready to help you sell your home for the highest possible price ASAP

Bought with ASHLEY BROSNAHAN • Long & Foster Real Estate, Inc.

"My job is to find and attract mastery-based agents to the office, protect the culture, and make sure everyone is happy! "






