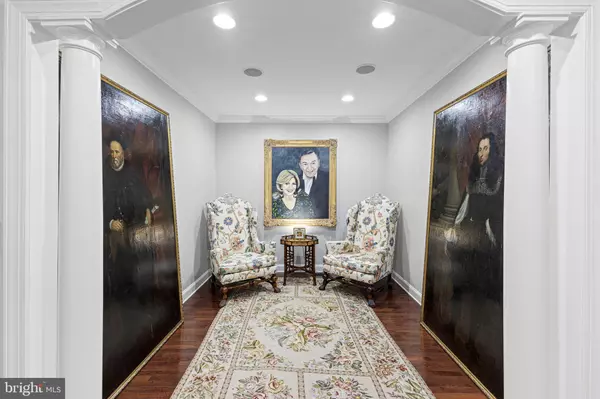$685,000
$695,000
1.4%For more information regarding the value of a property, please contact us for a free consultation.
3 Beds
4 Baths
2,938 SqFt
SOLD DATE : 04/10/2024
Key Details
Sold Price $685,000
Property Type Townhouse
Sub Type End of Row/Townhouse
Listing Status Sold
Purchase Type For Sale
Square Footage 2,938 sqft
Price per Sqft $233
Subdivision Ventana
MLS Listing ID NJME2038142
Sold Date 04/10/24
Style Colonial
Bedrooms 3
Full Baths 3
Half Baths 1
HOA Fees $545/mo
HOA Y/N Y
Abv Grd Liv Area 2,938
Originating Board BRIGHT
Year Built 2006
Annual Tax Amount $12,247
Tax Year 2023
Lot Dimensions 0.00 x 0.00
Property Description
This beautifully maintained Ventana model is ready for new owners. A three level hydraulic elevator and an open floor plan provides easy living at every turn. This 3 bed, 3 & 1/2 bath end unit townhome has a cathedral entry foyer and glistening hardwood floors that flow through the home. The front facing living room features large windows allowing loads of natural light to stream into the home. Large gatherings can be held in the formal dining room which is enhanced by a tray ceiling and custom trim work. The adjacent butler's panty provides a wet bar and additional custom glass front cabinetry. The eat-in Chef's kitchen is delight with breakfast bar seating, cooktop, wall oven, stainless steel appliances, and an abundance of granite topped cabinets with decorative tile backsplash. Just beyond the kitchen you'll be impressed by the family/great room with its' soaring ceiling, gas fireplace flanked by floor to ceiling window, and French door leading to the private rear patio which is surrounded by mature plantings. Just steps away from the great room is the primary suite boasting gorgeous archway, tray ceiling, 2 walk in closets and an adjacent sumptuous full bath with dual sink vanity, oversized shower and whirlpool tub. A 1st floor office/reading room, half bath, full laundry room with w/d, and access to the 2 car oversized garage completes the main floor. A hardwood staircase leads to the second level where two great sized bedrooms await-one with a walk-in closet & attic room access, the other currently being used as an office; 2nd full bath, loft, an additional walk-in closet and flex space ( currently being used as a dressing room) can be found. Take the elevator down to the fully finished lower level with its' 9 ft ceilings, full bath and exceptional space for media, recreation, work out or crafts, along with 3 separate rooms for storage and utilities. The two car oversized finished garage has keyless entry access, painted walls and epoxy floor. This wonderful home with loads of closets, surround sound ceiling speakers though out, 2 zone HVAC w/3 thermostats, has been recently enhanced with LED lights though out, a water softener, newer 1st and 2nd floor AC units and 75 gallon water heater. Conveniently located near major roadways and minutes to the Village of Lawrence, Pennington and Princeton.
Location
State NJ
County Mercer
Area Lawrence Twp (21107)
Zoning SCR
Rooms
Other Rooms Living Room, Dining Room, Primary Bedroom, Sitting Room, Bedroom 2, Bedroom 3, Kitchen, Family Room, Basement, Foyer, Laundry, Loft, Storage Room, Bathroom 1, Bathroom 2, Bonus Room, Full Bath, Half Bath
Basement Full, Fully Finished, Improved, Poured Concrete, Heated, Other, Sump Pump
Main Level Bedrooms 1
Interior
Interior Features Butlers Pantry, Crown Moldings, Elevator, Entry Level Bedroom, Family Room Off Kitchen, Floor Plan - Traditional, Formal/Separate Dining Room, Kitchen - Gourmet, Pantry, Recessed Lighting, Soaking Tub, Walk-in Closet(s), Water Treat System, Window Treatments, Wood Floors
Hot Water Natural Gas
Heating Forced Air
Cooling Central A/C
Flooring Solid Hardwood, Engineered Wood, Carpet, Ceramic Tile, Partially Carpeted
Fireplaces Number 1
Fireplaces Type Gas/Propane, Mantel(s), Screen
Equipment Built-In Microwave, Cooktop, Dishwasher, Dryer, Oven - Self Cleaning, Oven/Range - Gas, Refrigerator, Stainless Steel Appliances, Washer, Water Conditioner - Owned, Water Heater
Fireplace Y
Appliance Built-In Microwave, Cooktop, Dishwasher, Dryer, Oven - Self Cleaning, Oven/Range - Gas, Refrigerator, Stainless Steel Appliances, Washer, Water Conditioner - Owned, Water Heater
Heat Source Natural Gas
Laundry Main Floor
Exterior
Exterior Feature Patio(s)
Parking Features Garage - Front Entry, Additional Storage Area, Garage Door Opener, Inside Access
Garage Spaces 4.0
Utilities Available Cable TV Available, Under Ground, Phone Connected
Amenities Available None
Water Access N
Roof Type Pitched,Shingle
Street Surface Black Top
Accessibility None
Porch Patio(s)
Attached Garage 2
Total Parking Spaces 4
Garage Y
Building
Story 3
Foundation Concrete Perimeter
Sewer Public Sewer
Water Public
Architectural Style Colonial
Level or Stories 3
Additional Building Above Grade, Below Grade
Structure Type 9'+ Ceilings,Cathedral Ceilings
New Construction N
Schools
School District Lawrence Township Public Schools
Others
HOA Fee Include Common Area Maintenance,Ext Bldg Maint,Lawn Maintenance,Snow Removal,Road Maintenance,Trash
Senior Community Yes
Age Restriction 55
Tax ID 07-05401-00119-C32
Ownership Condominium
Security Features Carbon Monoxide Detector(s),Security System,Exterior Cameras
Special Listing Condition Standard
Read Less Info
Want to know what your home might be worth? Contact us for a FREE valuation!

Our team is ready to help you sell your home for the highest possible price ASAP

Bought with Janice L Hutchinson • Hutchinson Homes Real Estate
"My job is to find and attract mastery-based agents to the office, protect the culture, and make sure everyone is happy! "






