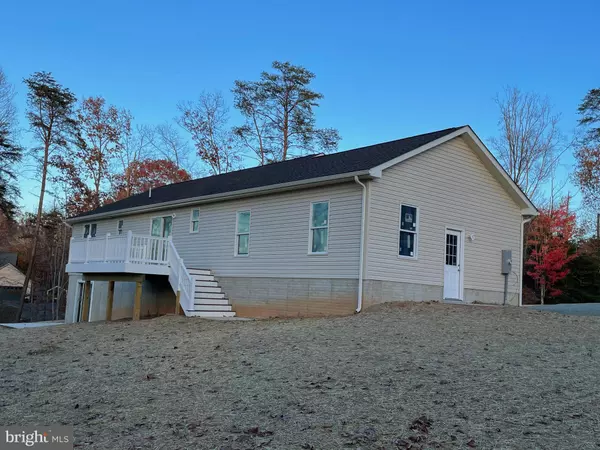$485,000
$499,000
2.8%For more information regarding the value of a property, please contact us for a free consultation.
3 Beds
2 Baths
1,500 SqFt
SOLD DATE : 04/15/2024
Key Details
Sold Price $485,000
Property Type Single Family Home
Sub Type Detached
Listing Status Sold
Purchase Type For Sale
Square Footage 1,500 sqft
Price per Sqft $323
Subdivision None Available
MLS Listing ID VAFQ2010702
Sold Date 04/15/24
Style Ranch/Rambler
Bedrooms 3
Full Baths 2
HOA Y/N N
Abv Grd Liv Area 1,500
Originating Board BRIGHT
Year Built 2023
Annual Tax Amount $823
Tax Year 2022
Lot Size 1.470 Acres
Acres 1.47
Property Description
Turnkey package with a beautiful and charming New Dennison style rambler on 1.4681 acres with a front porch, back deck, and 2 car garage in the quiet, rolling countryside just a short drive from Kelly's Ford. Upgraded Anderson windows and doors throughout. Large, open, galley kitchen that will have off-white, color Kraftmaid cabinets with quartz counter tops and GE or equivalent stainless steel appliance package. Beautiful hardwood floors installed throughout first level. This house has an upgraded trim package that includes custom window stools, 3 1/4 and 5 1/4 OG Base trim. Walk-out unfinished basement with rough-in for full bath. Private well and conventional septic system perced for 3 bedrooms. Builders 1/5 warranty. Upgrades are negotiable. Taxes not yet assessed. HIGH SPEED INTERNET available!!!
Location
State VA
County Fauquier
Zoning R1
Rooms
Other Rooms Bedroom 2, Bedroom 3, Bedroom 1
Basement Full, Poured Concrete, Windows, Unfinished, Sump Pump, Heated, Outside Entrance
Main Level Bedrooms 3
Interior
Interior Features Ceiling Fan(s), Combination Dining/Living, Combination Kitchen/Dining, Floor Plan - Open, Kitchen - Island, Upgraded Countertops, Wood Floors
Hot Water 60+ Gallon Tank, Electric
Heating Central
Cooling Central A/C
Flooring Hardwood, Concrete
Heat Source Electric
Exterior
Parking Features Garage - Front Entry, Garage Door Opener
Garage Spaces 2.0
Utilities Available Cable TV Available, Electric Available, Natural Gas Available
Water Access N
View Trees/Woods
Roof Type Shingle
Accessibility None
Road Frontage Road Maintenance Agreement
Attached Garage 2
Total Parking Spaces 2
Garage Y
Building
Lot Description Trees/Wooded
Story 1
Foundation Slab
Sewer Perc Approved Septic
Water Private, Well
Architectural Style Ranch/Rambler
Level or Stories 1
Additional Building Above Grade
Structure Type Dry Wall
New Construction Y
Schools
Elementary Schools Mary Walter
Middle Schools Cedar Lee
High Schools Liberty
School District Fauquier County Public Schools
Others
Pets Allowed Y
Senior Community No
Tax ID 6895-39-9223
Ownership Fee Simple
SqFt Source Estimated
Horse Property N
Special Listing Condition Standard
Pets Allowed No Pet Restrictions
Read Less Info
Want to know what your home might be worth? Contact us for a FREE valuation!

Our team is ready to help you sell your home for the highest possible price ASAP

Bought with Kateland F Rich Flinn • CENTURY 21 New Millennium

"My job is to find and attract mastery-based agents to the office, protect the culture, and make sure everyone is happy! "






