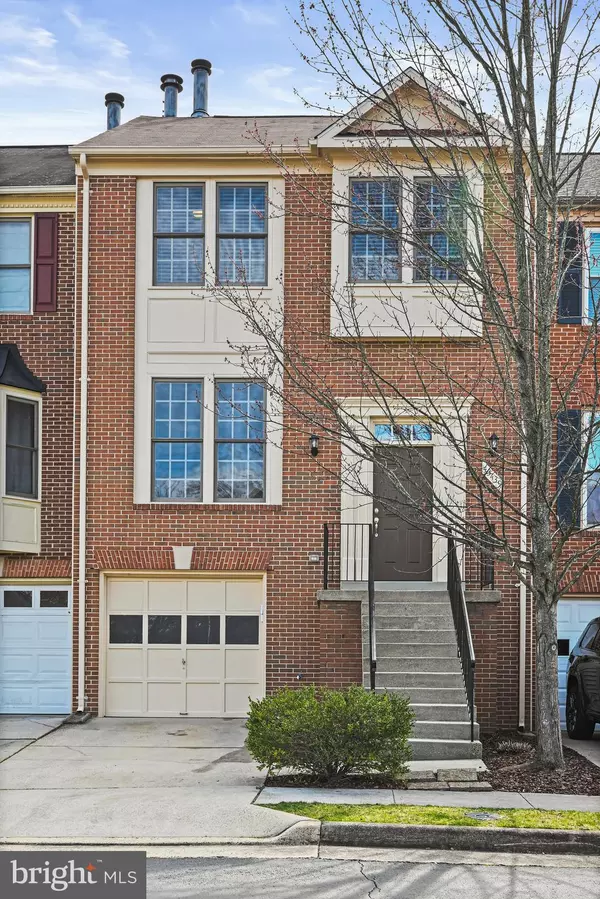$641,100
$605,000
6.0%For more information regarding the value of a property, please contact us for a free consultation.
3 Beds
4 Baths
2,330 SqFt
SOLD DATE : 04/18/2024
Key Details
Sold Price $641,100
Property Type Townhouse
Sub Type Interior Row/Townhouse
Listing Status Sold
Purchase Type For Sale
Square Footage 2,330 sqft
Price per Sqft $275
Subdivision Ashburn Farm
MLS Listing ID VALO2066676
Sold Date 04/18/24
Style Colonial
Bedrooms 3
Full Baths 2
Half Baths 2
HOA Fees $119/mo
HOA Y/N Y
Abv Grd Liv Area 2,330
Originating Board BRIGHT
Year Built 1992
Annual Tax Amount $4,932
Tax Year 2023
Lot Size 1,742 Sqft
Acres 0.04
Property Description
Deadline for Offers is Sunday 3/17/24 at 9PM. Beautifully renovated brick garage townhome on a lovely street in sought after Ashburn Farm. Large bright renovated eat in kitchen includes white cabinets, granite tops, Stainless Steel Appliances, new paint and a Luxury Vinyl Plank Floor. The entire main level floor and foyer have had the LVP installed as well. Large bright Living and Dining rooms are great for entertaining. Two fireplaces, one gas and one wood burning, create ambiance second to none. Three spacious upstairs bedrooms and a full bath adorn the top level. The Primary Bedroom has a large walk in closet and ensuite bath with tub and shower and a granite top. The lower level features a huge family room with lots of light, a woodburning fireplace, a laundry room, half bath and the one car garage. The garage also has a bonus storage area. The rear yard features a large deck with stairs to grade and privately fenced yard that backs to common area greenspace. Amenities galore and walking distance to Ashburn Farm walking trails and shopping. This is a fabulous home and it will not last!
Location
State VA
County Loudoun
Zoning PDH4
Rooms
Other Rooms Living Room, Dining Room, Primary Bedroom, Bedroom 2, Bedroom 3, Kitchen, Family Room, Foyer, Breakfast Room, Laundry, Half Bath
Basement Garage Access, Interior Access, Windows, Combination, Improved, Partially Finished
Interior
Interior Features Breakfast Area, Carpet, Ceiling Fan(s), Crown Moldings, Floor Plan - Open, Formal/Separate Dining Room, Kitchen - Gourmet, Tub Shower, Upgraded Countertops
Hot Water Natural Gas
Heating Forced Air
Cooling Central A/C
Flooring Carpet, Luxury Vinyl Plank
Fireplaces Number 2
Fireplaces Type Double Sided, Gas/Propane, Screen, Wood
Equipment Built-In Microwave, Cooktop, Dishwasher, Disposal, Dryer, Exhaust Fan, Icemaker, Oven - Double, Oven - Wall, Refrigerator, Stainless Steel Appliances, Washer, Water Heater
Fireplace Y
Appliance Built-In Microwave, Cooktop, Dishwasher, Disposal, Dryer, Exhaust Fan, Icemaker, Oven - Double, Oven - Wall, Refrigerator, Stainless Steel Appliances, Washer, Water Heater
Heat Source Natural Gas
Laundry Basement
Exterior
Exterior Feature Deck(s)
Parking Features Garage - Front Entry, Garage Door Opener, Inside Access, Basement Garage
Garage Spaces 1.0
Fence Board, Privacy
Utilities Available Under Ground, Cable TV Available
Amenities Available Baseball Field, Basketball Courts, Common Grounds, Community Center, Fitness Center, Picnic Area, Pool - Outdoor, Tennis Courts, Tot Lots/Playground
Water Access N
Roof Type Shingle
Accessibility None
Porch Deck(s)
Attached Garage 1
Total Parking Spaces 1
Garage Y
Building
Lot Description Backs - Open Common Area
Story 3
Foundation Block
Sewer Public Sewer
Water Public
Architectural Style Colonial
Level or Stories 3
Additional Building Above Grade, Below Grade
Structure Type 9'+ Ceilings,Vaulted Ceilings
New Construction N
Schools
Elementary Schools Sanders Corner
Middle Schools Trailside
High Schools Stone Bridge
School District Loudoun County Public Schools
Others
HOA Fee Include Common Area Maintenance,Management,Pool(s),Recreation Facility,Reserve Funds,Snow Removal,Trash
Senior Community No
Tax ID 117391693000
Ownership Fee Simple
SqFt Source Assessor
Horse Property N
Special Listing Condition Standard
Read Less Info
Want to know what your home might be worth? Contact us for a FREE valuation!

Our team is ready to help you sell your home for the highest possible price ASAP

Bought with Wassim Ghobrial • Impact Real Estate, LLC
"My job is to find and attract mastery-based agents to the office, protect the culture, and make sure everyone is happy! "






