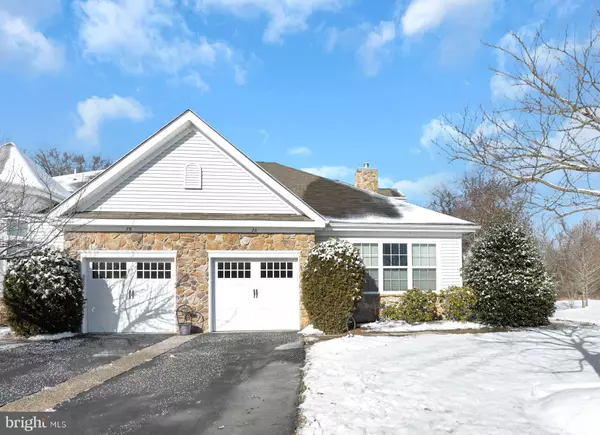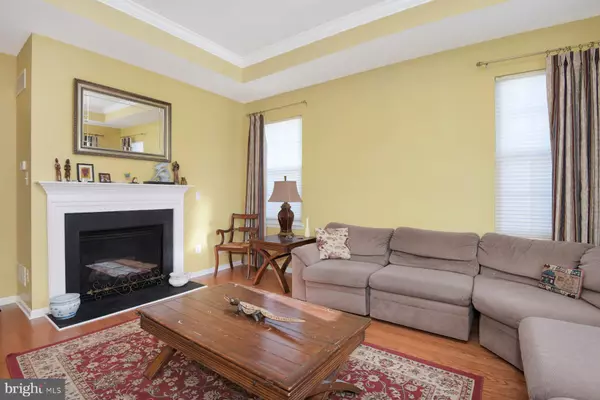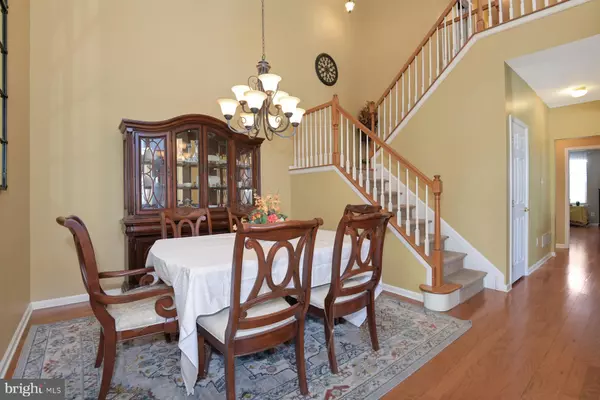$505,000
$499,000
1.2%For more information regarding the value of a property, please contact us for a free consultation.
2 Beds
3 Baths
1,956 SqFt
SOLD DATE : 04/15/2024
Key Details
Sold Price $505,000
Property Type Townhouse
Sub Type End of Row/Townhouse
Listing Status Sold
Purchase Type For Sale
Square Footage 1,956 sqft
Price per Sqft $258
Subdivision Gatherings At Lawren
MLS Listing ID NJME2038720
Sold Date 04/15/24
Style Contemporary
Bedrooms 2
Full Baths 2
Half Baths 1
HOA Fees $335/mo
HOA Y/N Y
Abv Grd Liv Area 1,956
Originating Board BRIGHT
Year Built 2006
Annual Tax Amount $8,940
Tax Year 2022
Lot Size 4,765 Sqft
Acres 0.11
Lot Dimensions 0.00 x 0.00
Property Description
Welcome to this lovingly maintained end-unit townhome nestled on a premium lot backing to open space and a wooded area, with additional extra open space on the side. This is the largest model, with 1,956 square feet of living space, in The Gatherings at Lawrenceville, a 55 plus active adult community of 108 homes. There are gleaming hardwood floors throughout the first level, with the exception of the kitchen and power room, which feature beautiful ceramic flooring. An entry foyer with a guest closet opens to a dramatic two-story formal dining room with a tray ceiling. The updated kitchen features an abundance of 42 inch cabinets, stainless steel appliances, quartz countertops (that could be used as a breakfast bar) a ceramic backsplash, a double sink, a pantry, a breakfast area and sliders that lead to the patio. A paver patio has nice landscaping and views of the wooded and open area for outdoor enjoyment. The kitchen is open to a sunny family room (which has a ceiling fan) —perfect for entertaining. The formal living room also has a high tray ceiling with crown molding and a gas fireplace. Enjoy wooded views from the main bedroom, which features a huge walk-in closet and an en-suite bathroom with a double sink vanity and double shower stall with ceramic surround. A hall powder room with an adjacent large linen closet; a laundry room with a washer, dryer, utility sink and storage; a convenient attached garage ...complete the first level. The upstairs features a generous-sized bedroom with a ceiling fan and a large closet. A spacious loft overlooks the downstairs and offers additional space that could be used as an office, lounge, TV or reading room. The upstairs full bathroom has ceramic flooring, a tub/shower and ample storage space. Some of the community amenities include an outdoor community pool (which is nearby this unit) a club house, bocce courts, shuffleboard and walking paths. Approximately a 5 minute drive to the Lawrence Township Senior Center and Library and about a 10—12 minute drive to downtown Princeton. Great for commuters: A short drive to the Princeton Junction or Hamilton train stations; nearby the Interstate (I 95, I 295, I 195) , and about mid-way between Philadelphia and NYC.
Location
State NJ
County Mercer
Area Lawrence Twp (21107)
Zoning RD-2
Rooms
Other Rooms Living Room, Dining Room, Primary Bedroom, Bedroom 2, Kitchen, Family Room, Foyer, Laundry, Loft, Bathroom 2, Primary Bathroom, Half Bath
Main Level Bedrooms 1
Interior
Interior Features Breakfast Area, Ceiling Fan(s), Crown Moldings, Entry Level Bedroom, Family Room Off Kitchen, Floor Plan - Open, Kitchen - Eat-In, Pantry, Stall Shower, Tub Shower, Upgraded Countertops, Walk-in Closet(s), Window Treatments
Hot Water Natural Gas
Heating Forced Air
Cooling Central A/C
Flooring Carpet, Ceramic Tile, Wood
Equipment Built-In Microwave, Dishwasher, Dryer, Refrigerator, Stove, Water Heater, Washer, Stainless Steel Appliances
Furnishings No
Fireplace N
Appliance Built-In Microwave, Dishwasher, Dryer, Refrigerator, Stove, Water Heater, Washer, Stainless Steel Appliances
Heat Source Natural Gas
Laundry Main Floor, Dryer In Unit, Washer In Unit
Exterior
Parking Features Garage Door Opener
Garage Spaces 1.0
Amenities Available Club House, Pool - Outdoor, Jog/Walk Path, Meeting Room
Water Access N
View Trees/Woods
Accessibility None
Attached Garage 1
Total Parking Spaces 1
Garage Y
Building
Lot Description Backs - Open Common Area, Backs to Trees, Corner
Story 2
Foundation Slab
Sewer Public Sewer
Water Public
Architectural Style Contemporary
Level or Stories 2
Additional Building Above Grade, Below Grade
New Construction N
Schools
Middle Schools Lawrence M.S.
High Schools Lawrence H.S.
School District Lawrence Township Public Schools
Others
Pets Allowed Y
HOA Fee Include Common Area Maintenance,Lawn Maintenance,Management,Pool(s),Snow Removal
Senior Community Yes
Age Restriction 55
Tax ID 07-03903-00013 14
Ownership Fee Simple
SqFt Source Assessor
Acceptable Financing Cash, Conventional
Listing Terms Cash, Conventional
Financing Cash,Conventional
Special Listing Condition Standard
Pets Allowed Cats OK, Dogs OK
Read Less Info
Want to know what your home might be worth? Contact us for a FREE valuation!

Our team is ready to help you sell your home for the highest possible price ASAP

Bought with Maria J DePasquale • Corcoran Sawyer Smith
"My job is to find and attract mastery-based agents to the office, protect the culture, and make sure everyone is happy! "






