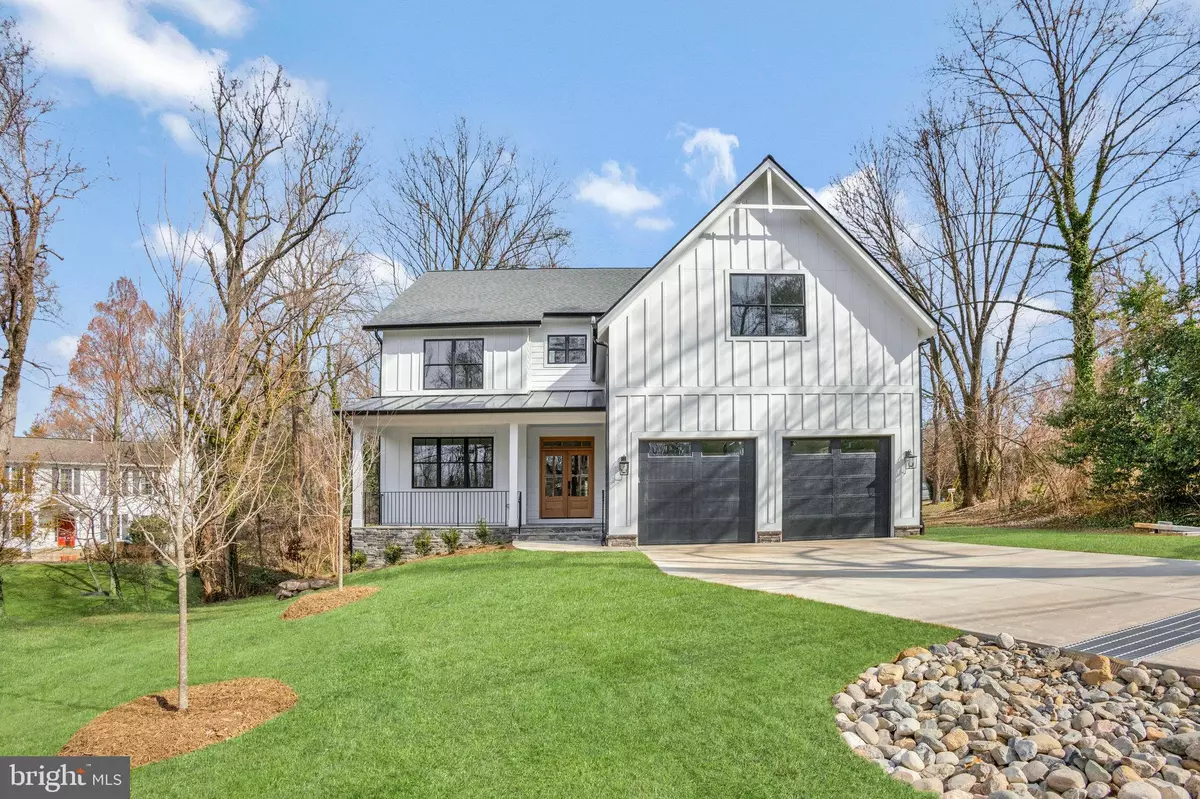$2,228,000
$2,228,000
For more information regarding the value of a property, please contact us for a free consultation.
7 Beds
7 Baths
6,282 SqFt
SOLD DATE : 04/22/2024
Key Details
Sold Price $2,228,000
Property Type Single Family Home
Sub Type Detached
Listing Status Sold
Purchase Type For Sale
Square Footage 6,282 sqft
Price per Sqft $354
Subdivision Westhampton
MLS Listing ID VAFX2166910
Sold Date 04/22/24
Style Craftsman
Bedrooms 7
Full Baths 6
Half Baths 1
HOA Y/N N
Abv Grd Liv Area 4,709
Originating Board BRIGHT
Year Built 2023
Annual Tax Amount $7,466
Tax Year 2023
Lot Size 0.368 Acres
Acres 0.37
Property Description
Welcome to 2209 Grayson Place. This new luxury 7BR/6.5BA, 6280+sqft home sits on a 0.36-acres and is move in ready. Tucked away in the Westhampton community with mature trees and park like setting this phenomenal home is also conveniently situated near world-class shopping, incredible restaurants, movie theaters and more. Located in the Haycock Elementary, Longfellow Middle, & Mclean High School district! Fine craftsmanship throughout, this farmhouse craftsman style home features classic board and batten siding, covered front porch, Marvin windows, and solid 5” red oak flooring. Entering the main level, you'll notice the spacious open floor plan, with high ceilings, gourmet kitchen, a formal dining room, a spacious living room and main level office/bedroom with private full bath. The open concept Chef kitchen has a Wolf cooktop and Café appliances, quartz countertops, a massive island, a walk-in pantry, and an adjoining great room with gas fireplace and elegant coffered ceilings. The second-floor primary bedroom/bath includes tray ceilings, two generously sized walk-in closets and bathroom. Bask in the sumptuous primary bathroom with standalone soaking tub, spacious custom shower, and dual-sink vanity. Four additional generously sized upper-level bedrooms all with walk-in closets, two-bedroom with their own bathrooms and two bedrooms share a roomy Jack and Jill bathroom. Venture to the finished lower-level to discover a party-perfect paradise. Enjoy the large family room with a built-in wet bar, work out in the exercise room, or watch movies in the finished entertainment space. Private extra bedroom, adjacent full bath and 580 square feet of storage/utility space complete the basement area. Other features: 2-car garage, oversized mudroom with built in cubbies, large 2nd floor laundry room., fully fenced yard, .6 miles to West Falls Church Metro, walking distance to Pimmit Run Stream Valley Park, close to Tysons Corner, 66, 495 and Dulles Toll Road.
Location
State VA
County Fairfax
Zoning 120
Rooms
Other Rooms Living Room, Dining Room, Primary Bedroom, Bedroom 2, Bedroom 3, Bedroom 4, Bedroom 5, Kitchen, Family Room, Foyer, Breakfast Room, Exercise Room, Great Room, Laundry, Mud Room, Other, Storage Room, Media Room, Bedroom 6, Bathroom 2, Bathroom 3, Primary Bathroom, Full Bath, Half Bath
Basement Outside Entrance, Partially Finished, Poured Concrete, Sump Pump, Walkout Stairs, Windows
Main Level Bedrooms 1
Interior
Hot Water Natural Gas
Heating Forced Air, Central
Cooling Central A/C, Heat Pump(s)
Furnishings No
Heat Source Natural Gas
Exterior
Parking Features Garage - Front Entry, Garage Door Opener, Inside Access
Garage Spaces 2.0
Water Access N
Roof Type Architectural Shingle,Metal
Accessibility None
Attached Garage 2
Total Parking Spaces 2
Garage Y
Building
Story 3
Foundation Concrete Perimeter
Sewer Public Sewer
Water Public
Architectural Style Craftsman
Level or Stories 3
Additional Building Above Grade, Below Grade
New Construction Y
Schools
Elementary Schools Haycock
Middle Schools Longfellow
High Schools Mclean
School District Fairfax County Public Schools
Others
Pets Allowed Y
Senior Community No
Tax ID 0404 02 0014A
Ownership Fee Simple
SqFt Source Assessor
Acceptable Financing Cash, Contract
Horse Property N
Listing Terms Cash, Contract
Financing Cash,Contract
Special Listing Condition Standard
Pets Allowed Cats OK, Dogs OK
Read Less Info
Want to know what your home might be worth? Contact us for a FREE valuation!

Our team is ready to help you sell your home for the highest possible price ASAP

Bought with Rong Ma • Libra Realty, LLC
"My job is to find and attract mastery-based agents to the office, protect the culture, and make sure everyone is happy! "






