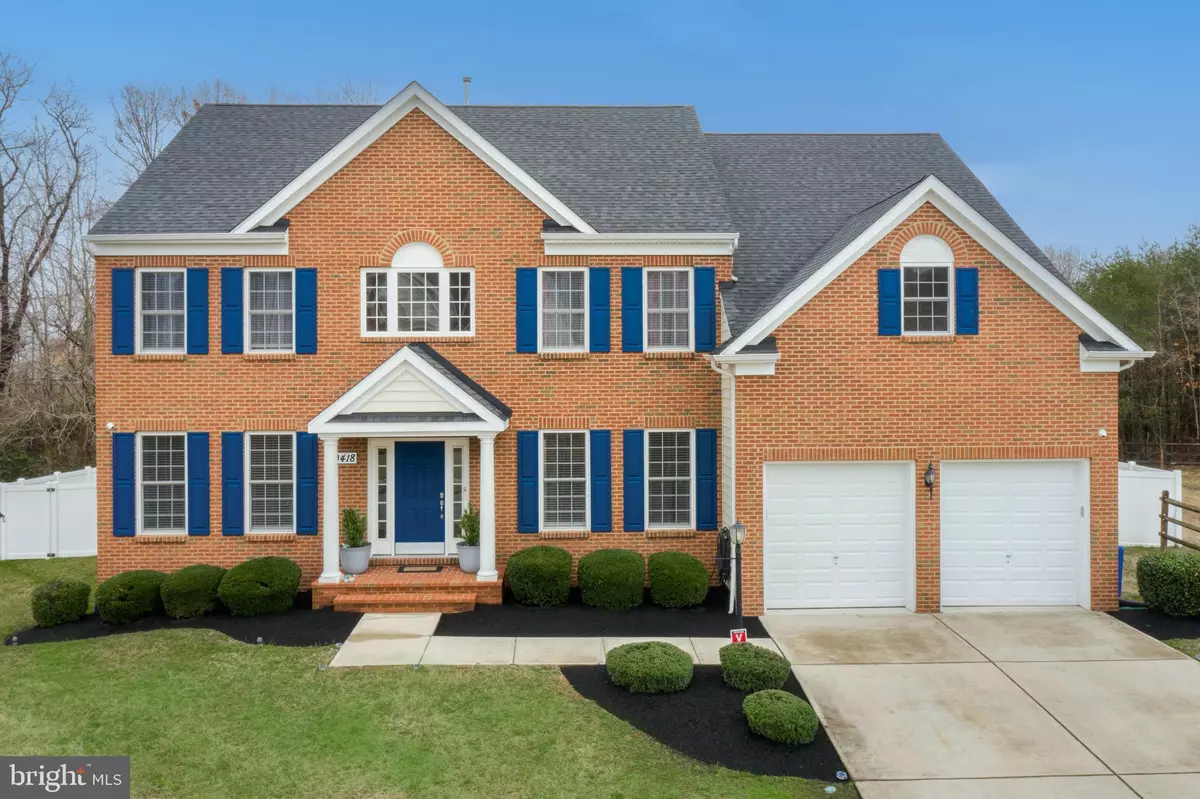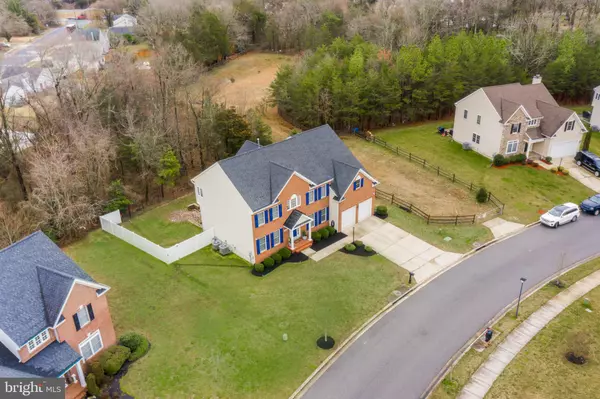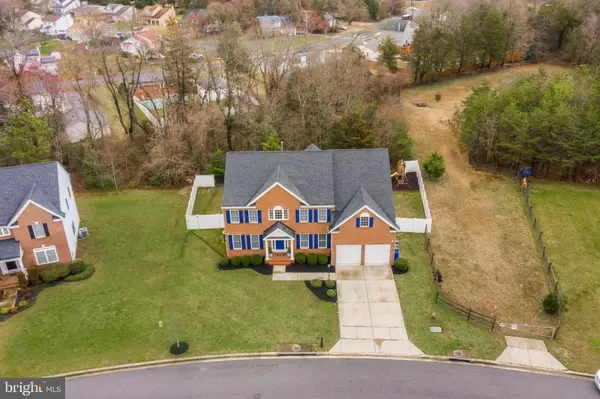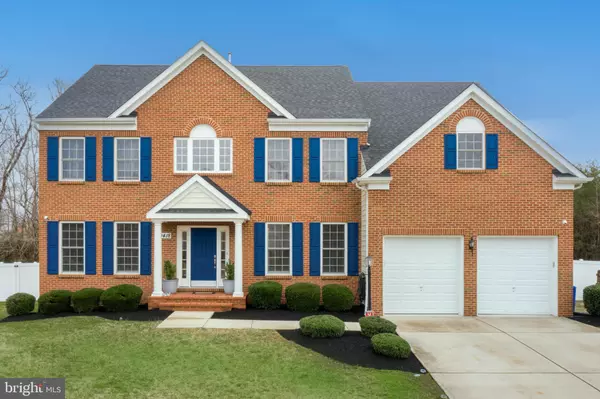$679,000
$659,000
3.0%For more information regarding the value of a property, please contact us for a free consultation.
4 Beds
4 Baths
5,288 SqFt
SOLD DATE : 04/23/2024
Key Details
Sold Price $679,000
Property Type Single Family Home
Sub Type Detached
Listing Status Sold
Purchase Type For Sale
Square Footage 5,288 sqft
Price per Sqft $128
Subdivision Marlboro Crossing-Plat 1
MLS Listing ID MDPG2106040
Sold Date 04/23/24
Style Colonial
Bedrooms 4
Full Baths 3
Half Baths 1
HOA Fees $78/mo
HOA Y/N Y
Abv Grd Liv Area 3,652
Originating Board BRIGHT
Year Built 2016
Annual Tax Amount $6,279
Tax Year 2023
Lot Size 0.508 Acres
Acres 0.51
Property Description
MAGNIFICENT MARLBORO CROSSING BEAUTY - over 5,200 finished square feet with 4 bedrooms and 3.5 bathrooms, a DREAM KITCHEN, fully finished basement, fully fenced yard, luxurious landscaping and pristine paver patio out back. Enter the soaring 2-story foyer with palladium windows. You are greeted by a cascading staircase with oak railings, oak treds & risers and a neutral carpet runner. Gleaming hardwood floors lead the way to the immaculate kitchen. This kitchen is a dream! Kitchen features include gorgeous granite countertops, 42" white craftsman style cabinets, shining stainless appliances as well as tall ceilings with recessed lighting. The appliances include double wall ovens, gas cooktop with built-in microwave above, french door refrigerator with ice maker and a sleek dishwasher with hidden controls. The kitchen island is the heart of this space with a 12" overhang and room for seating! The kitchen nook is a great spot to enjoy a morning cup of coffee. A standout feature of this home is the morning room off of the kitchen. This room was a structural upgrade to the builder floor plan and features panoramic window views into the backyard. The family room is a wonder all it's own - with soaring ceiling height & masterfully placed atrium windows, allowing an abundance of natural light. The living room and dining room are spacious! The windows are adorned with full casement trim and the ceilings are stunningly outfitted with wide crown molding. Don't miss the first floor office! The office is located conveniently by the foyer and away from the main living areas and also features a set of glass-lit french double doors. Upstairs you will find 3 bedrooms in addition to the owner's bedroom. The bedrooms are a good size & share a hall bath with a double sink vanity and white cabinets as well as a shower tub combination. The owner's suite is large & features double walk in closets and access to it's own private bath. The owner's bath showcases ceramic tile floors, a roomy vanity with double sinks, a deep corner soaking tub and a separate stand-up shower with ceramic wall tile. Laundry room is conveniently located on the second floor to make laundry duties a breeze! There is a FULLY FINISHED BASEMENT with a sizable recreation room, a bonus room/den that can be used as a bedroom, a full 3-piece bathroom and plenty of storage space. There is a glass slider door that leads out to an extra wide poured concrete areaway with steps up to the backyard. The backyard is private and backing to mature hardwood trees. Enjoy an evening with company at your table on the pristine paver patio while watching the kids play on the play set. The yard is fully fenced with a 6' vinyl privacy fence on the sides and black metal fencing along the back for unobstructed wooded views. The seller thought of every detail! 10418 Sarah Landing Drive is located within close proximity to schools, shopping, restaurants, entertainment and major commuter route 301! Sarah Landing Drive is the perfect place to call HOME! Schedule your showing today!
Location
State MD
County Prince Georges
Zoning RR
Rooms
Basement Fully Finished, Improved, Interior Access, Outside Entrance, Heated, Poured Concrete, Walkout Stairs, Water Proofing System
Interior
Hot Water Natural Gas
Heating Zoned
Cooling Central A/C
Fireplaces Number 1
Fireplaces Type Gas/Propane, Fireplace - Glass Doors, Mantel(s)
Equipment Built-In Microwave, Cooktop, Dishwasher, Disposal, Oven - Double, Oven - Wall, Refrigerator, Stainless Steel Appliances, Washer, Dryer, Exhaust Fan, Energy Efficient Appliances, Icemaker
Fireplace Y
Window Features Palladian,Screens,Vinyl Clad
Appliance Built-In Microwave, Cooktop, Dishwasher, Disposal, Oven - Double, Oven - Wall, Refrigerator, Stainless Steel Appliances, Washer, Dryer, Exhaust Fan, Energy Efficient Appliances, Icemaker
Heat Source Natural Gas
Laundry Upper Floor, Washer In Unit, Dryer In Unit
Exterior
Exterior Feature Patio(s)
Parking Features Garage - Front Entry, Garage Door Opener, Inside Access
Garage Spaces 2.0
Fence Rear
Water Access N
View Trees/Woods
Accessibility None
Porch Patio(s)
Attached Garage 2
Total Parking Spaces 2
Garage Y
Building
Lot Description Backs to Trees, Front Yard, Rear Yard, SideYard(s), Trees/Wooded, Level
Story 3
Foundation Slab
Sewer Public Sewer
Water Public
Architectural Style Colonial
Level or Stories 3
Additional Building Above Grade, Below Grade
New Construction N
Schools
Elementary Schools Rosaryville
High Schools Frederick Douglass
School District Prince George'S County Public Schools
Others
Senior Community No
Tax ID 17113704624
Ownership Fee Simple
SqFt Source Assessor
Special Listing Condition Standard
Read Less Info
Want to know what your home might be worth? Contact us for a FREE valuation!

Our team is ready to help you sell your home for the highest possible price ASAP

Bought with Tamika Johnson • RE/MAX United Real Estate

"My job is to find and attract mastery-based agents to the office, protect the culture, and make sure everyone is happy! "






