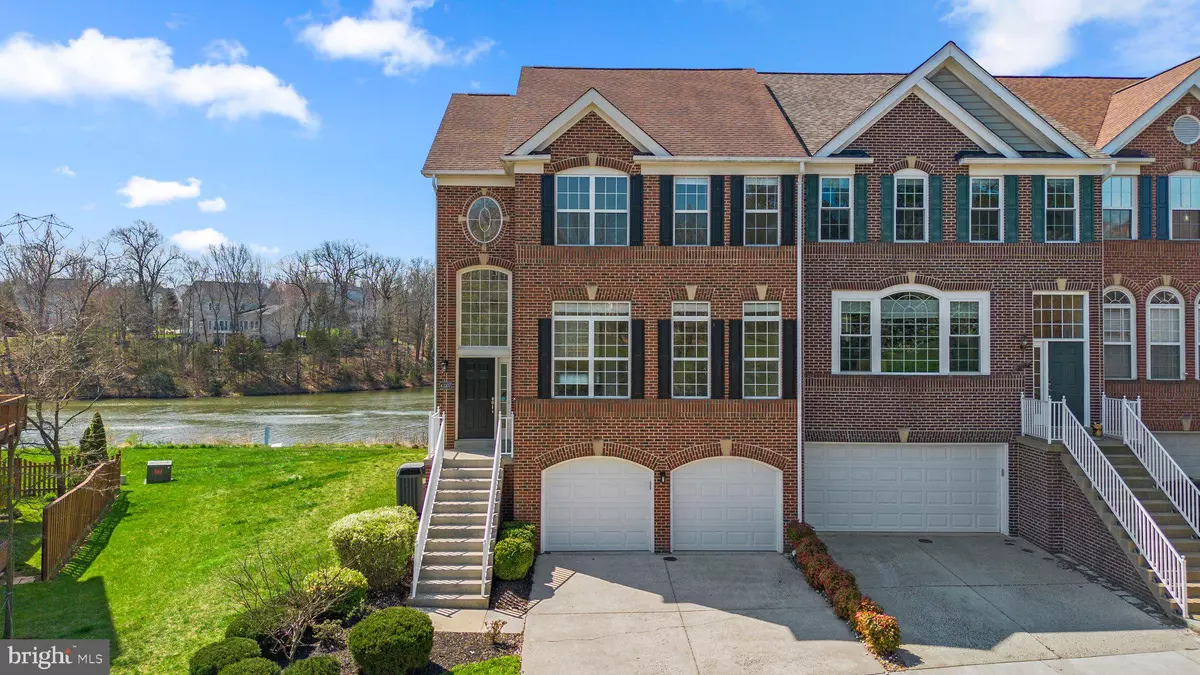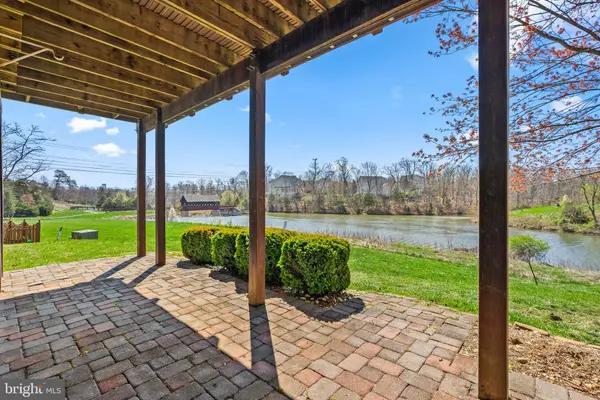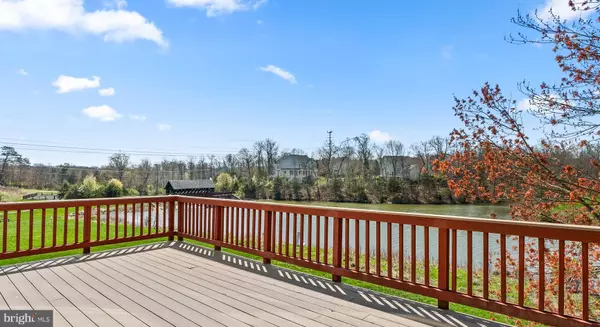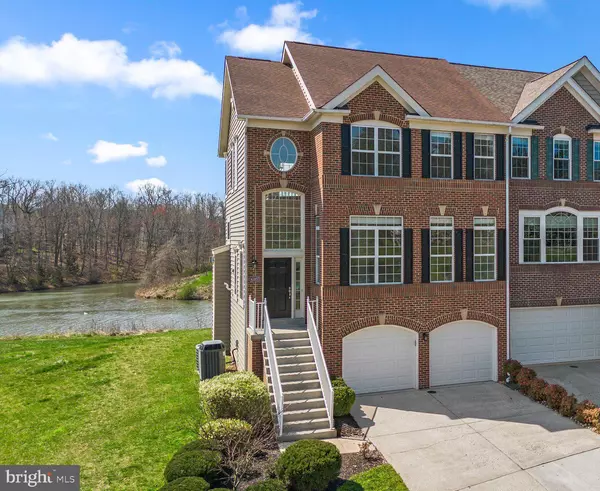$850,000
$759,000
12.0%For more information regarding the value of a property, please contact us for a free consultation.
4 Beds
4 Baths
3,082 SqFt
SOLD DATE : 04/23/2024
Key Details
Sold Price $850,000
Property Type Townhouse
Sub Type End of Row/Townhouse
Listing Status Sold
Purchase Type For Sale
Square Footage 3,082 sqft
Price per Sqft $275
Subdivision Lakes At Red Rock
MLS Listing ID VALO2067384
Sold Date 04/23/24
Style Colonial
Bedrooms 4
Full Baths 3
Half Baths 1
HOA Fees $157/mo
HOA Y/N Y
Abv Grd Liv Area 3,082
Originating Board BRIGHT
Year Built 2001
Annual Tax Amount $5,949
Tax Year 2023
Lot Size 3,049 Sqft
Acres 0.07
Property Description
This End unit townhouse is ON THE LAKE, and features breathtaking WATER views from all 3 levels, privacy and location! Unique and Rare Upper Level ADDITION (2017) with stunning lake views! 3000+ sqft 4BR/3.5BA, 3 level bump-out, fully remodeled in 2017, all hardwood (no carpet anywhere), featuring main level living Bedroom and Full Bath on Garage entry level, Primary Suite with Sitting Room addition, Primary Bath w/double shower/frameless/granite/soaking tub, Gourmet Kitchen w/SS app/granite/soft close cabinets, custom closets, Trane HVAC, Aprilaire humidifier, 4" filter, Navian tankless Water Heater, Attic Fan, 2-car garage and lots of parking. Plenty of storage in attic and tons of shelving in garage. Minutes to Greenway, One Loudon, Leesburg, Outlets. Costco, Home Depot & more. Check out VIRTUAL TOUR!
Location
State VA
County Loudoun
Zoning PDH3
Direction Northeast
Rooms
Other Rooms Living Room, Dining Room, Primary Bedroom, Sitting Room, Bedroom 2, Bedroom 4, Kitchen, Family Room, Breakfast Room, Great Room, Laundry, Bathroom 2, Bathroom 3, Primary Bathroom, Half Bath
Basement Daylight, Full
Interior
Interior Features Air Filter System, Attic, Combination Kitchen/Living, Crown Moldings, Dining Area, Entry Level Bedroom, Family Room Off Kitchen, Formal/Separate Dining Room, Primary Bath(s), Recessed Lighting, Walk-in Closet(s), Attic/House Fan, Ceiling Fan(s), Wood Floors
Hot Water Tankless, Natural Gas
Heating Hot Water, Forced Air, Humidifier
Cooling Central A/C
Flooring Hardwood
Fireplaces Number 1
Fireplaces Type Gas/Propane
Equipment Built-In Microwave, Dishwasher, Disposal, Dryer - Front Loading, Humidifier, Icemaker, Instant Hot Water, Oven - Double, Washer - Front Loading, Water Heater - Tankless
Fireplace Y
Appliance Built-In Microwave, Dishwasher, Disposal, Dryer - Front Loading, Humidifier, Icemaker, Instant Hot Water, Oven - Double, Washer - Front Loading, Water Heater - Tankless
Heat Source Natural Gas, Central
Laundry Upper Floor
Exterior
Exterior Feature Deck(s), Patio(s)
Parking Features Garage - Front Entry, Garage Door Opener, Inside Access
Garage Spaces 2.0
Utilities Available Cable TV Available, Electric Available, Water Available, Natural Gas Available
Amenities Available Tennis Courts, Pool - Outdoor, Community Center, Water/Lake Privileges
Water Access N
Roof Type Shingle
Accessibility None
Porch Deck(s), Patio(s)
Attached Garage 2
Total Parking Spaces 2
Garage Y
Building
Story 3
Foundation Slab
Sewer Public Sewer
Water Public
Architectural Style Colonial
Level or Stories 3
Additional Building Above Grade, Below Grade
New Construction N
Schools
Elementary Schools Ball'S Bluff
Middle Schools Harper Park
High Schools Heritage
School District Loudoun County Public Schools
Others
Pets Allowed N
HOA Fee Include Pool(s),Common Area Maintenance,Trash
Senior Community No
Tax ID 110160959000
Ownership Fee Simple
SqFt Source Assessor
Horse Property N
Special Listing Condition Standard
Read Less Info
Want to know what your home might be worth? Contact us for a FREE valuation!

Our team is ready to help you sell your home for the highest possible price ASAP

Bought with Julianne M Malling • Keller Williams Realty
"My job is to find and attract mastery-based agents to the office, protect the culture, and make sure everyone is happy! "






