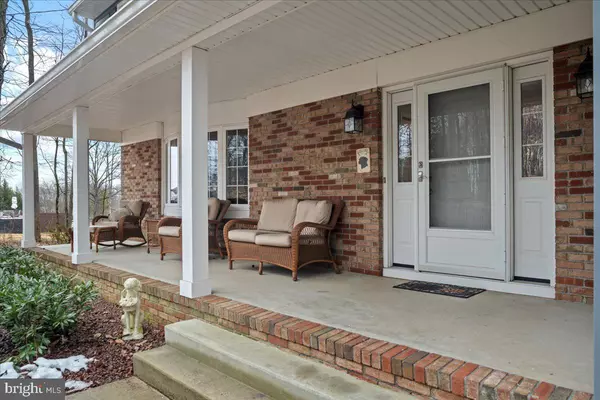$780,000
$825,000
5.5%For more information regarding the value of a property, please contact us for a free consultation.
4 Beds
3 Baths
2,986 SqFt
SOLD DATE : 04/26/2024
Key Details
Sold Price $780,000
Property Type Single Family Home
Sub Type Detached
Listing Status Sold
Purchase Type For Sale
Square Footage 2,986 sqft
Price per Sqft $261
Subdivision None Available
MLS Listing ID NJSO2003034
Sold Date 04/26/24
Style Colonial
Bedrooms 4
Full Baths 3
HOA Y/N N
Abv Grd Liv Area 2,986
Originating Board BRIGHT
Year Built 1975
Tax Year 2022
Lot Size 2.100 Acres
Acres 2.1
Lot Dimensions 0.00 x 0.00
Property Sub-Type Detached
Property Description
Welcome to this tastefully renovated colonial home in the heart of Princeton, NJ's Franklin Township. Nestled on a generous 2-acre lot, this northwest-facing residence offers a serene retreat from the bustle of everyday life, surrounded by a lush wooded oasis, yet only minutes from shops and restaurants. A covered porch greets you and offers a place to pause. Once inside, you'll be greeted by the warmth and charm of a home that has been lovingly maintained by the same family since it was first built. Over the years, it has been thoughtfully updated to meet the needs of modern living while retaining its timeless appeal. The newly renovated kitchen is a culinary masterpiece, boasting white cabinets, quartz countertops, and high-end stainless steel appliances. A breakfast bar provides the perfect spot for family gatherings, offering a delightful space to converse with the chef before enjoying meals in the sun-filled breakfast area or the elegant formal dining room. Adjacent to the kitchen, a spacious family room beckons with a decorative brick fireplace, recessed lighting, and access to the inviting deck. For those working from home, an adjoining office provides a quiet and productive environment. At the front of the house, a large sitting room with a bay window sets the stage for entertaining or quiet relaxation with a good book. whilst the sunroom at the back, is a versatile space offering an additional sitting room or office with a handy full bath. Wood floor throughout the first floor. Upstairs, the large primary suite awaits, complete with a newly renovated ensuite bathroom has a double vanity with quartz countertop and oversized shower, plus a generous walk-in closet. Three additional good-sized bedrooms share a well-appointed hall bath. Numerous upgrades, including the roof, siding, windows, HVAC, water heater, driveway and landscaping, ensure that this home is not only beautiful but also meticulously maintained. The entire house has been freshly painted, presenting a move-in-ready canvas for your personal touch. A two-car garage provides convenience, while the fireplace and chimney, though not used in 15 years, add a touch of character and are sold 'as is'. Indulge in the tranquility of the shaded front porch or soak up the sunshine on the peaceful rear deck – the choice is yours. This home is a rare gem, offering a perfect blend of elegance, comfort, and modern convenience, inviting you to create cherished memories for years to come.
Location
State NJ
County Somerset
Area Franklin Twp (21808)
Zoning RR3
Direction Northwest
Rooms
Other Rooms Living Room, Dining Room, Bedroom 2, Bedroom 3, Bedroom 4, Kitchen, Family Room, Breakfast Room, Bedroom 1, Laundry, Office, Bathroom 1, Bathroom 2, Full Bath
Basement Full, Interior Access, Unfinished
Interior
Interior Features Floor Plan - Traditional, Walk-in Closet(s), Wood Floors
Hot Water Electric
Heating Central
Cooling Central A/C
Flooring Carpet, Hardwood
Fireplaces Number 1
Fireplaces Type Brick
Equipment Central Vacuum, Built-In Microwave, Dishwasher, Dryer, Oven - Single, Oven/Range - Electric, Refrigerator, Stainless Steel Appliances, Washer, Water Heater
Furnishings No
Fireplace Y
Window Features Bay/Bow
Appliance Central Vacuum, Built-In Microwave, Dishwasher, Dryer, Oven - Single, Oven/Range - Electric, Refrigerator, Stainless Steel Appliances, Washer, Water Heater
Heat Source Oil
Laundry Basement
Exterior
Parking Features Garage - Side Entry, Garage Door Opener
Garage Spaces 10.0
Fence Other
Utilities Available Cable TV, Electric Available, Phone, Water Available
Water Access N
View Trees/Woods
Roof Type Asphalt
Accessibility None
Attached Garage 2
Total Parking Spaces 10
Garage Y
Building
Lot Description Front Yard, Landscaping, Rear Yard, Trees/Wooded
Story 2
Foundation Crawl Space, Other
Sewer On Site Septic
Water Public
Architectural Style Colonial
Level or Stories 2
Additional Building Above Grade, Below Grade
Structure Type Dry Wall
New Construction N
Schools
School District Franklin Township Public Schools
Others
Pets Allowed Y
Senior Community No
Tax ID 08-00005 02-00040
Ownership Fee Simple
SqFt Source Assessor
Security Features Security System,Smoke Detector
Acceptable Financing Cash, Conventional
Horse Property N
Listing Terms Cash, Conventional
Financing Cash,Conventional
Special Listing Condition Standard
Pets Allowed No Pet Restrictions
Read Less Info
Want to know what your home might be worth? Contact us for a FREE valuation!

Our team is ready to help you sell your home for the highest possible price ASAP

Bought with Deborah Summer • Coldwell Banker Hearthside
"My job is to find and attract mastery-based agents to the office, protect the culture, and make sure everyone is happy! "






