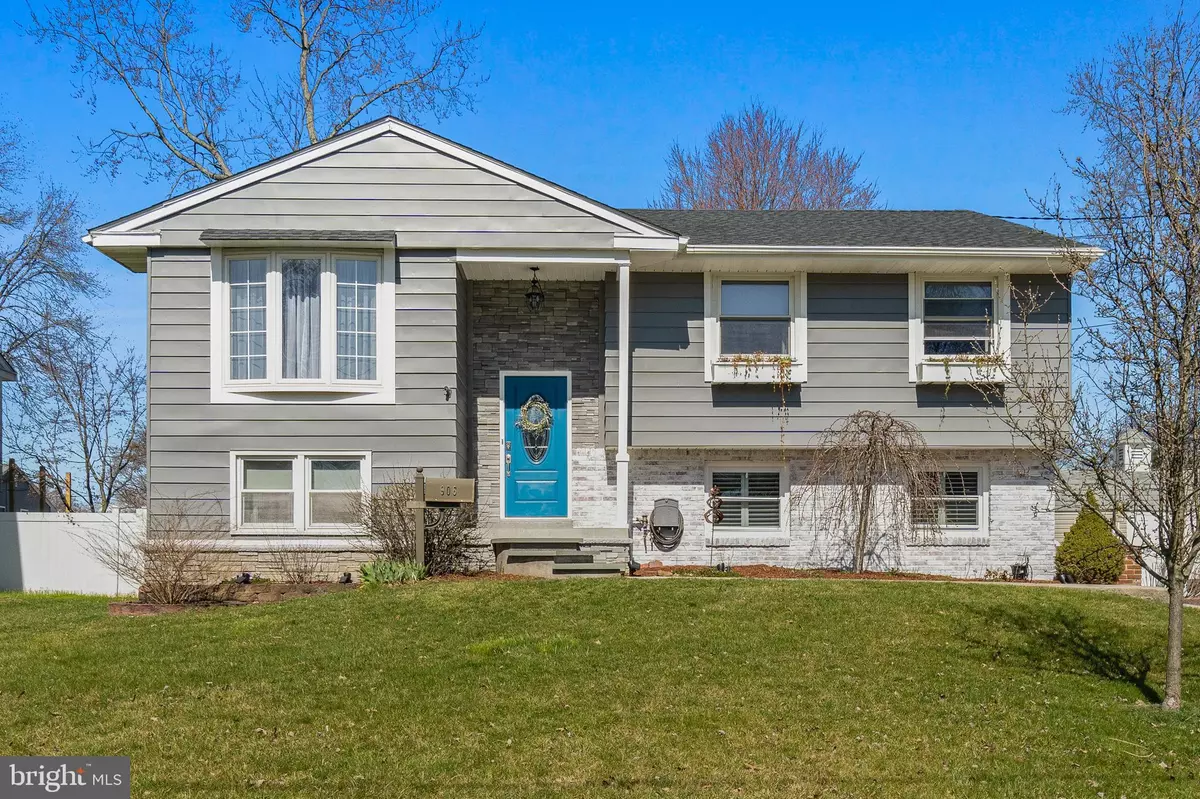$510,000
$495,000
3.0%For more information regarding the value of a property, please contact us for a free consultation.
4 Beds
2 Baths
1,780 SqFt
SOLD DATE : 04/29/2024
Key Details
Sold Price $510,000
Property Type Single Family Home
Sub Type Detached
Listing Status Sold
Purchase Type For Sale
Square Footage 1,780 sqft
Price per Sqft $286
Subdivision Green Haven
MLS Listing ID NJCD2063790
Sold Date 04/29/24
Style Bi-level,Traditional
Bedrooms 4
Full Baths 2
HOA Y/N N
Abv Grd Liv Area 1,780
Originating Board BRIGHT
Year Built 1962
Annual Tax Amount $6,949
Tax Year 2022
Lot Size 9,121 Sqft
Acres 0.21
Lot Dimensions 80.00 x 114.00
Property Description
COMING SOON...You don't want to miss this Extraordinary home! From the moment you Walk into this split-level Beauty with custom Oak, see-through, hand railing, and a beveled glass Front door, you're immersed in the Splendor of Upgrades in every Room. From the Brazilain Cherry flooring (2022) throughout the Living room, PLUS a Chef kitchen (reno finished 2022) that will enhance your senses with Stainless steel appliances, a double-kitchen sink, a 5-burner gas stove, Cherry cabinets, and build-in White wall cabinets, Newer slider door with inlaid blinds (2015) leading to an enormous double-decker maintenance free deck, Large Porcelain tile flooring and a large Bay window showcasing the beautifully Landscaped backyard. Relax in the Living Room with Amazing Architect ceilings (2022) with crown molding indirect accent lighting, Built-In Bookcases, Chair Rail, and another Bay Window with seating for you or your adorable pet! Same floor, 3 good sized bedrooms, hardwood floors throughout with large double-sized Closets, and a European-style full Bathroom (pocket door to the primary bedroom) with a wall-hung toilet, heated Towel bar for those chilly mornings, a Laundry shoot for your convenience, amazing Rain shower and LED embedded mirror lighting and Solid Core doors - all rooms. Let's keep the excitement going...Another bedroom downstairs (2015) with a double closet, enhanced interior wall foundation with Waterproof insulation, and a hidden Safe for all your personal/private belongings. The full Bathroom (2015) with certainly keep you cozy with a Heated ceramic floor and floating Sink. The downstairs den is warm and inviting with built-in Bookcases and chair rail. The laundry room includes a central Vacuum and a tankless Water heater (2022) so you'll never have to worry about running out of hot water! HVAC (2014) with ongoing yearly maintenance, Humidifier (2022), and a UV disinfecting system (2022) - no allergies here! Plus a pet door leads into the laundry room. New insulated attic stairs along with a newer attic fan (2021). Let's have Fun with the amazing Game/Bar area with built-in LED-mounted Light and heavy-duty vinyl square flooring for that durable lifestyle and a tin-like ceiling....all to give you a feeling of Fun! Let's step outside and give you a taste of an outdoor Oasis. 14' swim spa Hot Tub (2022) on the lower deck, 6' Privacy fence (2015), Large Shed (2015) with electricity, Multi-level Maintenance-free deck with a Pergola roll-down Privacy cover, and patio (2014), low voltage landscape lighting throughout the backyard. The curved front steps (2023) and front stone on the home (2023) along with the painting all completely showcase this beautiful home with an irrigation system in the front and west side yard. Fantastic Cherry Hill School system, convenient to major roads leading to shopping, restaurants, House of Worship, Philly, and all shore points! Make your appointment and indulge in the fine appointments this home has to offer!
Location
State NJ
County Camden
Area Cherry Hill Twp (20409)
Zoning RESIDENTIAL
Rooms
Other Rooms Bedroom 2, Bedroom 3, Bedroom 4, Kitchen, Family Room, Den, Bedroom 1, Great Room, Laundry, Bathroom 1, Bathroom 2
Main Level Bedrooms 3
Interior
Interior Features Attic/House Fan, Bar, Breakfast Area, Built-Ins, Ceiling Fan(s), Central Vacuum, Chair Railings, Crown Moldings, Efficiency, Family Room Off Kitchen, Kitchen - Gourmet, Kitchen - Island, Laundry Chute, Recessed Lighting, Sprinkler System, Stall Shower, Upgraded Countertops, Wet/Dry Bar, Window Treatments, Wood Floors, Other
Hot Water Tankless
Heating Forced Air
Cooling Central A/C
Furnishings No
Fireplace N
Heat Source Natural Gas
Exterior
Water Access N
Accessibility None
Garage N
Building
Story 2
Foundation Slab
Sewer Public Sewer
Water Public
Architectural Style Bi-level, Traditional
Level or Stories 2
Additional Building Above Grade, Below Grade
New Construction N
Schools
School District Cherry Hill Township Public Schools
Others
Senior Community No
Tax ID 09-00339 32-00020
Ownership Fee Simple
SqFt Source Assessor
Acceptable Financing Cash, Conventional, FHA, VA
Listing Terms Cash, Conventional, FHA, VA
Financing Cash,Conventional,FHA,VA
Special Listing Condition Standard
Read Less Info
Want to know what your home might be worth? Contact us for a FREE valuation!

Our team is ready to help you sell your home for the highest possible price ASAP

Bought with James Purdy • Avalar - Atlantic Properties
"My job is to find and attract mastery-based agents to the office, protect the culture, and make sure everyone is happy! "






