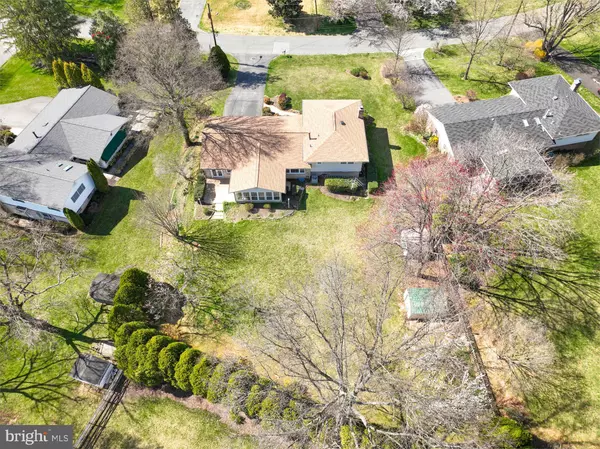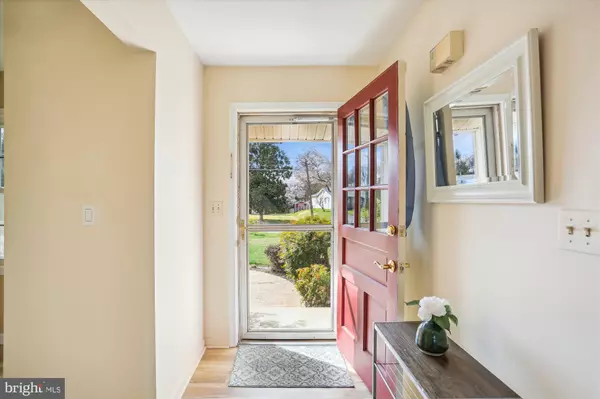$713,000
$718,000
0.7%For more information regarding the value of a property, please contact us for a free consultation.
5 Beds
3 Baths
2,224 SqFt
SOLD DATE : 04/29/2024
Key Details
Sold Price $713,000
Property Type Single Family Home
Sub Type Detached
Listing Status Sold
Purchase Type For Sale
Square Footage 2,224 sqft
Price per Sqft $320
Subdivision Mill Creek Towne
MLS Listing ID MDMC2124274
Sold Date 04/29/24
Style Split Level
Bedrooms 5
Full Baths 3
HOA Y/N N
Abv Grd Liv Area 2,224
Originating Board BRIGHT
Year Built 1966
Annual Tax Amount $5,916
Tax Year 2023
Lot Size 0.471 Acres
Acres 0.47
Property Description
Welcome to your dream split-level home! This spacious property boasts 5 bedrooms, 3 full baths, and an oversized 2-car garage. Newly and meticulously updated, this home features a brand-new kitchen and bathrooms, replacement roof (2019), and new Thompson Creek windows throughout. The spectacular and brand-new kitchen showcases beautiful quartz counters, stainless steel appliances, and custom 42-inch cabinetry supplemented by an additional pantry. Luxuriously renovated, the upstairs baths boast superb accents, including granite counters in the primary bedroom. Natural light fills the main level of the home and includes the inviting eat-in kitchen, dining room, and a cozy living room, perfect for hosting gatherings or simply relaxing with loved ones. Adding extra allure to the home is the light-filled sunroom on the rear, providing additional living space ideal for lounging and entertaining. The upper level of the home includes 4 sizeable bedrooms, 2 full baths, and a cedar closet. Both the main and upper levels feature hardwood flooring. Descending to the lower level, you'll find a welcoming family room complete with a cozy fireplace, an additional bedroom (or office space), full bath and laundry room with walk-out access. The lowest level presents a wealth of opportunities, whether you prefer plentiful storage or envision transforming the space into an additional a finished living area. The oversized 2-car garage is a car enthusiast's dream, offering ample room for a workshop with an abundance of storage in the spacious custom closets. New French doors lead from the garage to the backyard patio. Outside, the property boasts 2 sheds and a large grassy backyard, providing plenty of room for outdoor recreation and relaxation. Enjoy access to nearby parks and the community pool, located just a few minutes away. Conveniently located near the Shady Grove Metro, ICC/I-200, and I-270 access, this home offers easy commuting options. Additionally, a multitude of shopping and dining destinations are within close proximity, ensuring that everything you need is just a stone's throw away. Don't miss out on the opportunity to make this meticulously updated split-level home yours. Schedule a viewing today and discover the perfect blend of comfort, convenience, and style!
Location
State MD
County Montgomery
Zoning R200
Rooms
Basement Walkout Level, Partially Finished
Interior
Interior Features Cedar Closet(s), Kitchen - Eat-In, Primary Bath(s), Upgraded Countertops, Walk-in Closet(s), Wood Floors
Hot Water Natural Gas
Heating Forced Air
Cooling Central A/C
Flooring Hardwood
Fireplaces Number 1
Fireplaces Type Wood
Fireplace Y
Window Features Replacement
Heat Source Natural Gas
Laundry Lower Floor
Exterior
Exterior Feature Patio(s)
Parking Features Garage - Side Entry, Oversized
Garage Spaces 2.0
Water Access N
Accessibility None
Porch Patio(s)
Attached Garage 2
Total Parking Spaces 2
Garage Y
Building
Story 4
Foundation Block
Sewer Public Sewer
Water Public
Architectural Style Split Level
Level or Stories 4
Additional Building Above Grade, Below Grade
New Construction N
Schools
Elementary Schools Mill Creek Towne
Middle Schools Shady Grove
High Schools Col. Zadok Magruder
School District Montgomery County Public Schools
Others
Senior Community No
Tax ID 160900784550
Ownership Fee Simple
SqFt Source Assessor
Acceptable Financing Cash, Conventional, FHA, VA
Listing Terms Cash, Conventional, FHA, VA
Financing Cash,Conventional,FHA,VA
Special Listing Condition Standard
Read Less Info
Want to know what your home might be worth? Contact us for a FREE valuation!

Our team is ready to help you sell your home for the highest possible price ASAP

Bought with Gene B. Asmuth • Compass
"My job is to find and attract mastery-based agents to the office, protect the culture, and make sure everyone is happy! "






