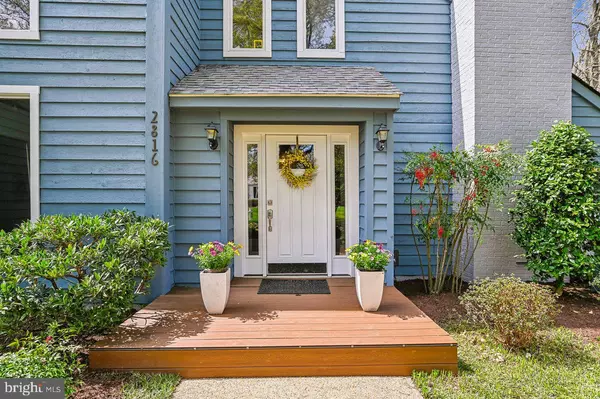$940,000
$940,000
For more information regarding the value of a property, please contact us for a free consultation.
5 Beds
4 Baths
3,926 SqFt
SOLD DATE : 05/03/2024
Key Details
Sold Price $940,000
Property Type Single Family Home
Sub Type Detached
Listing Status Sold
Purchase Type For Sale
Square Footage 3,926 sqft
Price per Sqft $239
Subdivision Gingerville Woods
MLS Listing ID MDAA2080752
Sold Date 05/03/24
Style Contemporary
Bedrooms 5
Full Baths 3
Half Baths 1
HOA Fees $20/ann
HOA Y/N Y
Abv Grd Liv Area 3,268
Originating Board BRIGHT
Year Built 1986
Annual Tax Amount $8,758
Tax Year 2024
Lot Size 1.020 Acres
Acres 1.02
Property Description
This beautiful 5 bedroom, 3½ bath Contemporary embodies the rich fusion of nature and fine living.
Filled with surprises at every turn, this home offers 3,268 sq.ft.+/- of beautifully designed, versatile space. Spacious main level primary en suite bedroom with sitting area, washer and dryer and private deck. Upstairs offers a second primary bedroom that can be used as a home office, 3 ample sized bedrooms and 2 updated, full bathrooms.
The oversized, gourmet kitchen is the wow factor with sweeping island, vaulted ceiling with skylights, propane fireplace and stunning wall of windows. Screened-in porch, fire pit area and deck with pavilion overlooking the private backyard is the trifecta for entertaining.
Attached 2 car garage, basement with exterior stairway, shed, basketball hoop, freshly painted exterior, professionally maintained landscaping, round out the notable features of this stunning home.
Gingerville Woods is an active community with amenities including a recreation area and tot lot. For a fee, Gingerville Woods residents may apply for pool membership at the Gingerville Manor Estates' community pool located at the end of Tarragon Lane.
Nestled on the north side of the South River, the location is a commuter's dream with easy access to Rt. 50, I-97, Baltimore, Annapolis and Washington, D.C. Welcome Home!
Location
State MD
County Anne Arundel
Zoning R1
Rooms
Basement Interior Access, Partially Finished, Sump Pump, Walkout Stairs
Main Level Bedrooms 1
Interior
Interior Features Ceiling Fan(s), Combination Kitchen/Dining, Entry Level Bedroom, Family Room Off Kitchen, Kitchen - Gourmet, Kitchen - Island, Primary Bath(s), Skylight(s), Upgraded Countertops, Walk-in Closet(s)
Hot Water Electric
Heating Heat Pump(s), Forced Air
Cooling Ceiling Fan(s), Central A/C
Fireplaces Number 2
Fireplaces Type Gas/Propane, Mantel(s)
Fireplace Y
Heat Source Electric
Laundry Main Floor
Exterior
Exterior Feature Deck(s), Porch(es), Screened
Parking Features Garage - Side Entry, Inside Access
Garage Spaces 5.0
Amenities Available Jog/Walk Path, Tot Lots/Playground
Water Access N
View Trees/Woods
Accessibility None
Porch Deck(s), Porch(es), Screened
Attached Garage 2
Total Parking Spaces 5
Garage Y
Building
Story 3
Foundation Block
Sewer Private Septic Tank
Water Well
Architectural Style Contemporary
Level or Stories 3
Additional Building Above Grade, Below Grade
New Construction N
Schools
Elementary Schools Edgewater
Middle Schools Central
High Schools South River
School District Anne Arundel County Public Schools
Others
Pets Allowed Y
HOA Fee Include Common Area Maintenance
Senior Community No
Tax ID 020228790035539
Ownership Fee Simple
SqFt Source Assessor
Security Features Carbon Monoxide Detector(s),Smoke Detector,Security System
Special Listing Condition Standard
Pets Allowed No Pet Restrictions
Read Less Info
Want to know what your home might be worth? Contact us for a FREE valuation!

Our team is ready to help you sell your home for the highest possible price ASAP

Bought with Bradley R Kappel • TTR Sotheby's International Realty

"My job is to find and attract mastery-based agents to the office, protect the culture, and make sure everyone is happy! "






